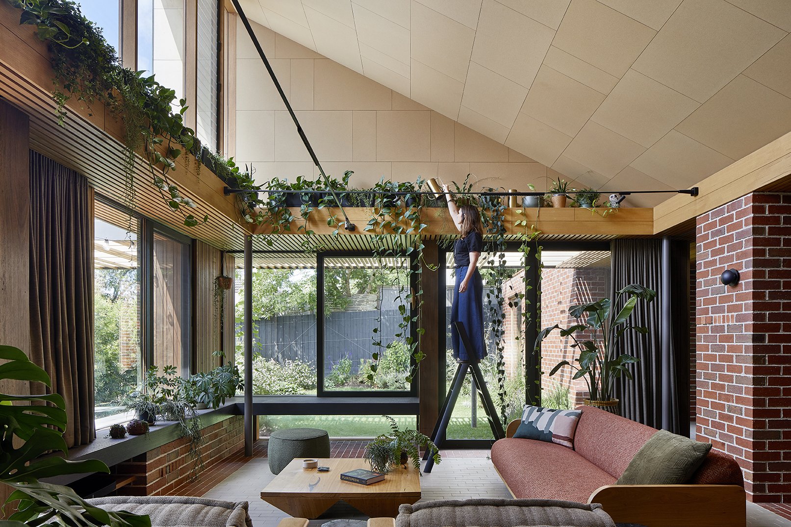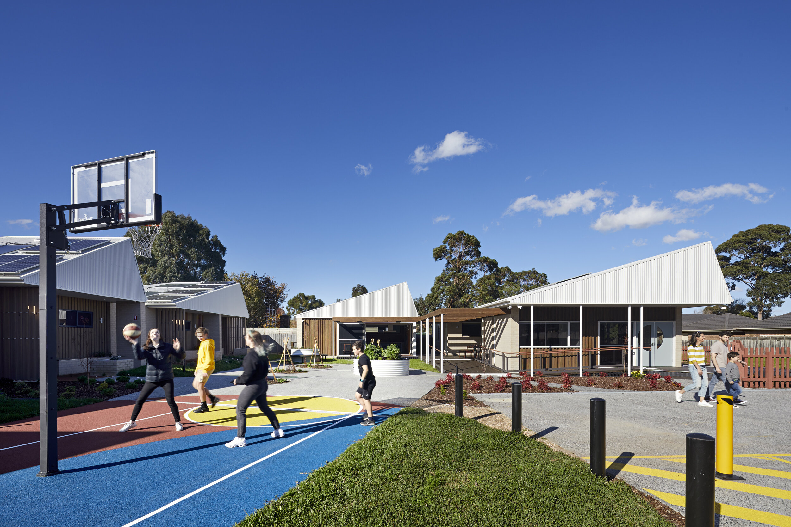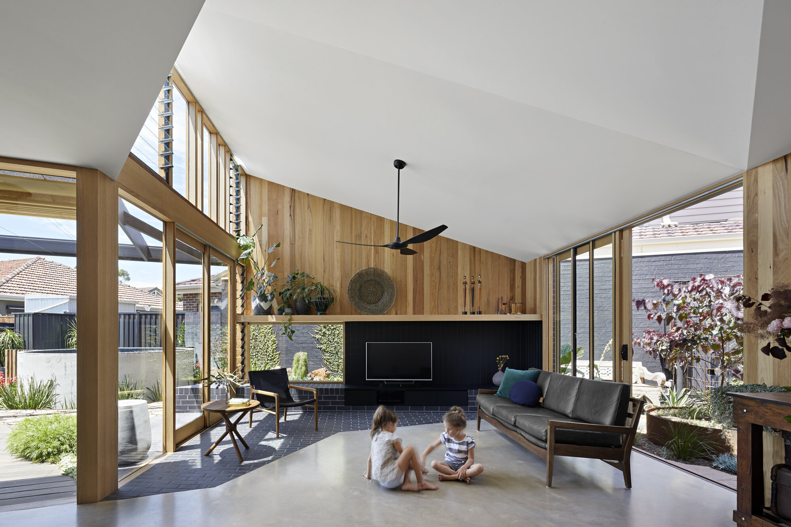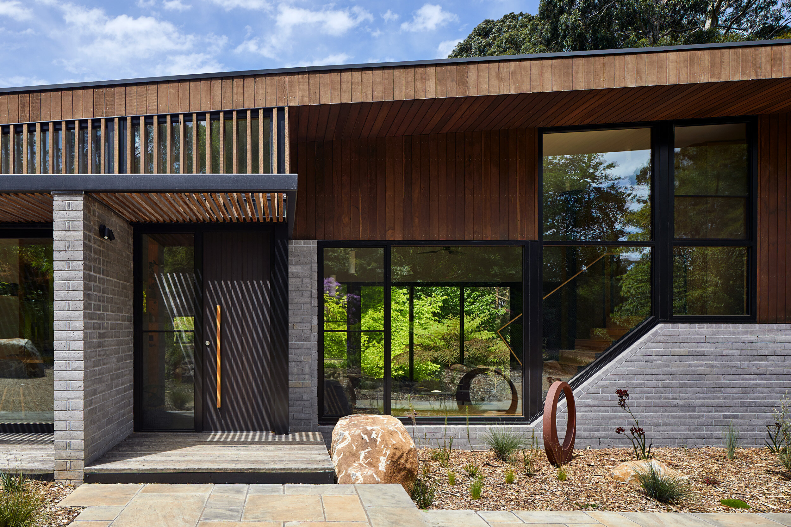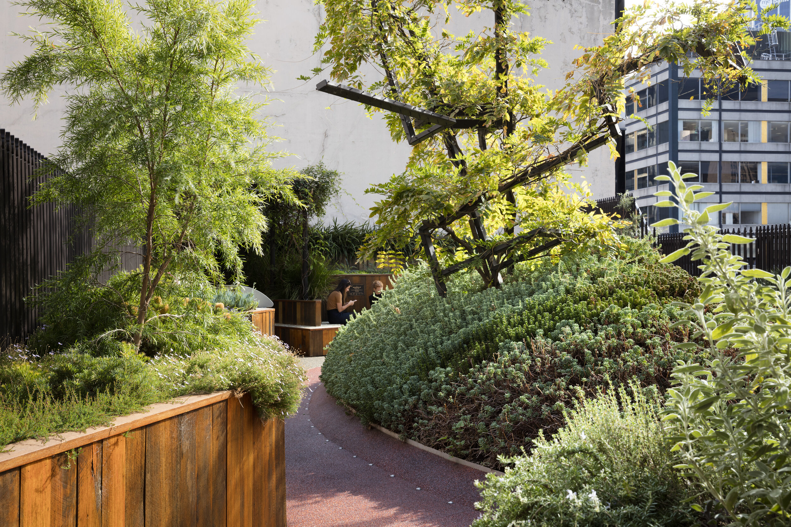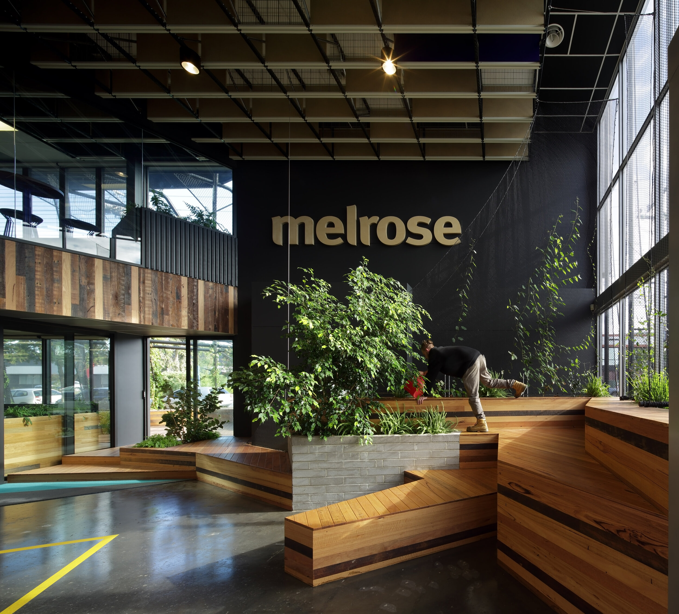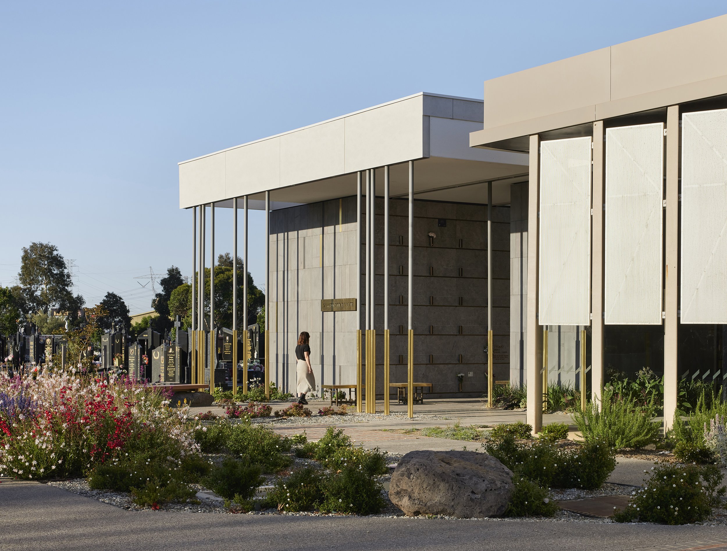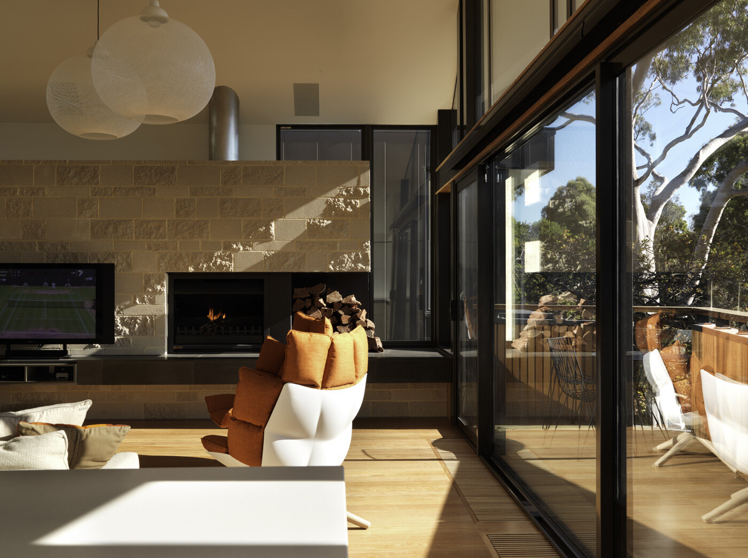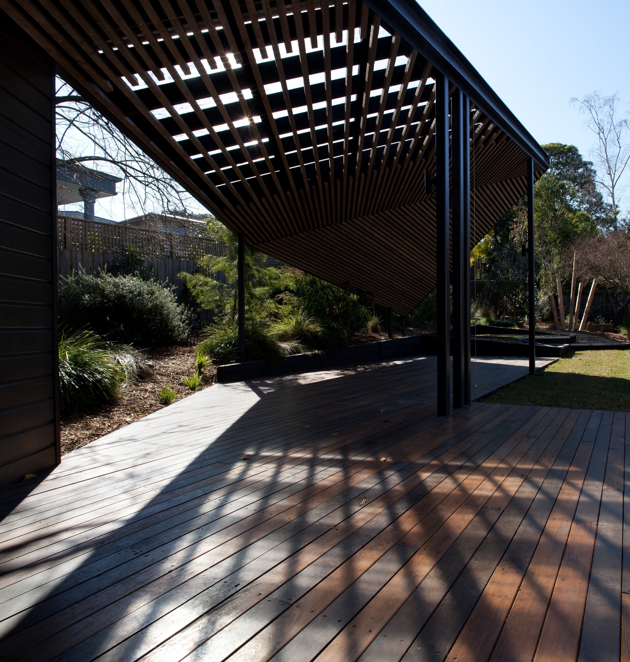eaglemont house
Extension/Renovation _ Eaglemont VIC. Australia _ Under Construction
The existing heritage house and its ensuing 90’s renovation had resulted in a series of introverted spaces lacking connection to each other and to the landscape of the site. Our renovation restores the roof form of the original house by relocating the bedrooms to the ground floor and introduces a garden pavilion to the rear of the site that connects living spaces with the rear garden, a new courtyard and northern sunlight.
The fluid ground level sees building elements and materials flow from inside to out, activating the interface between garden and house, whilst an upper level addition perches between the courtyard and rear yard like a treehouse, its ironbark batten cladding acting as an integrated screen that avoids the common suburban annoyance of overlooking and being overlooked.
BENT Team:
Paul Porjazoski, Alice Davies, Michael Germano
Structural Engineer:
Marcon Tedesco O'Neill P/L











