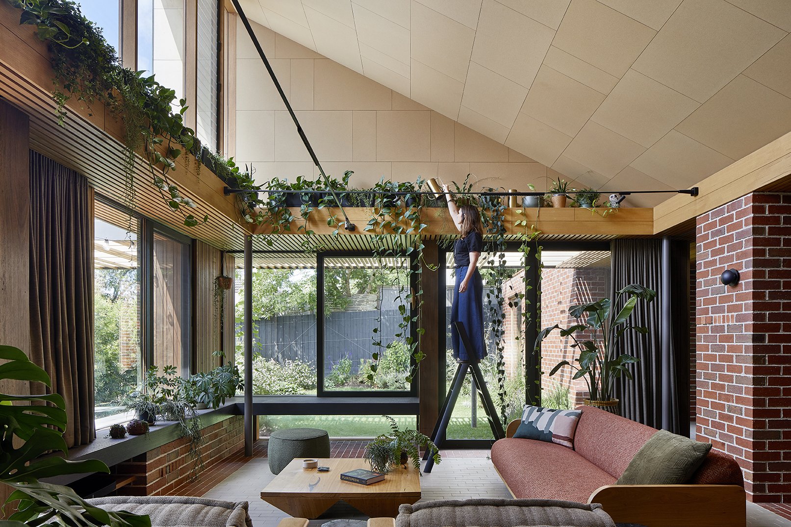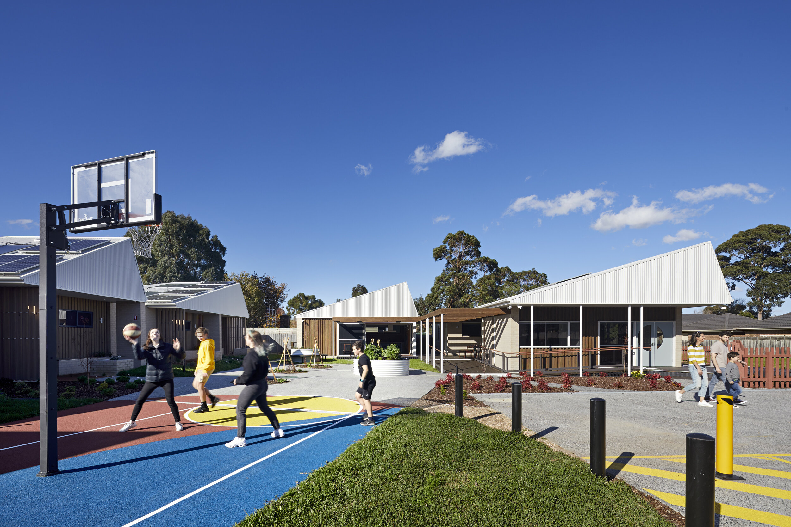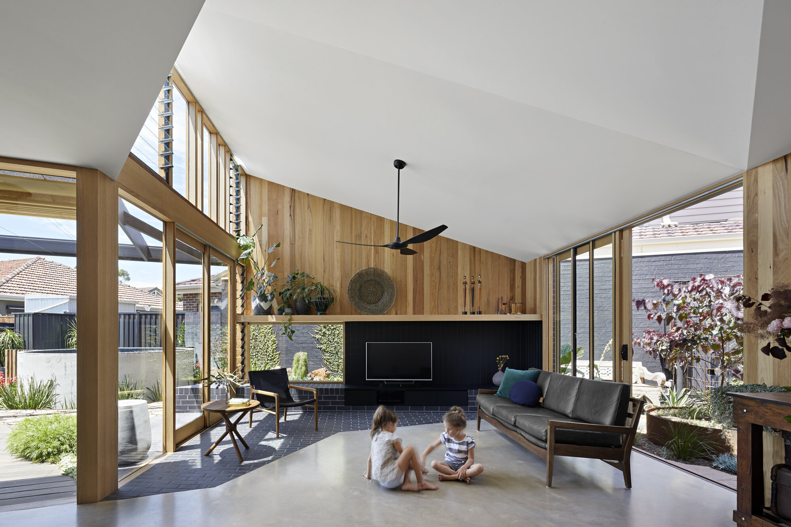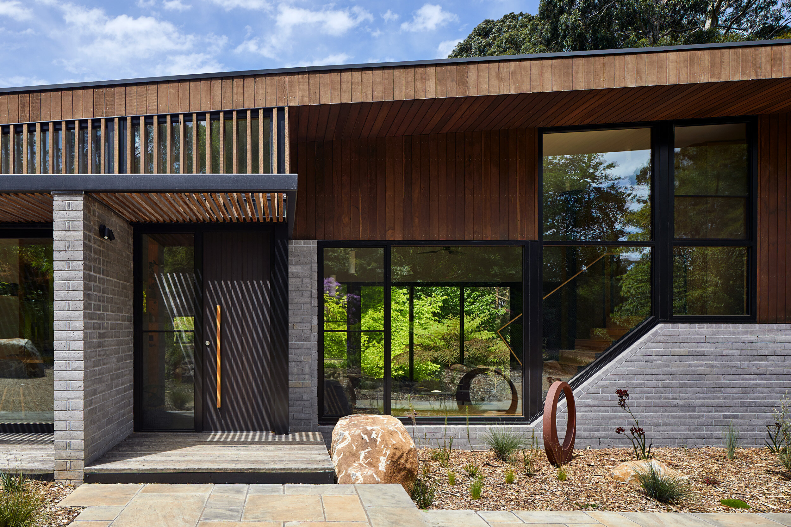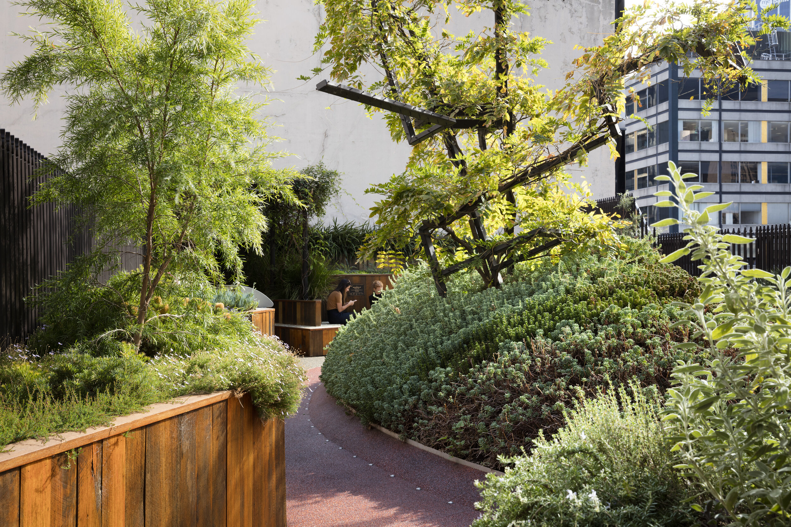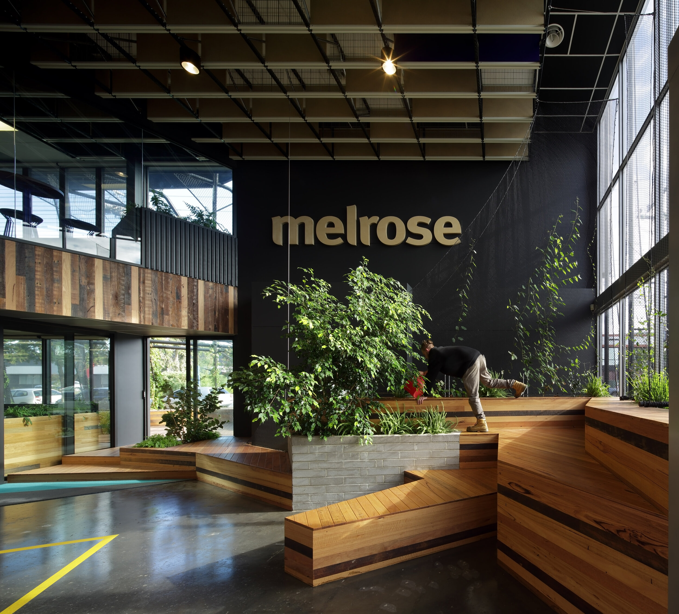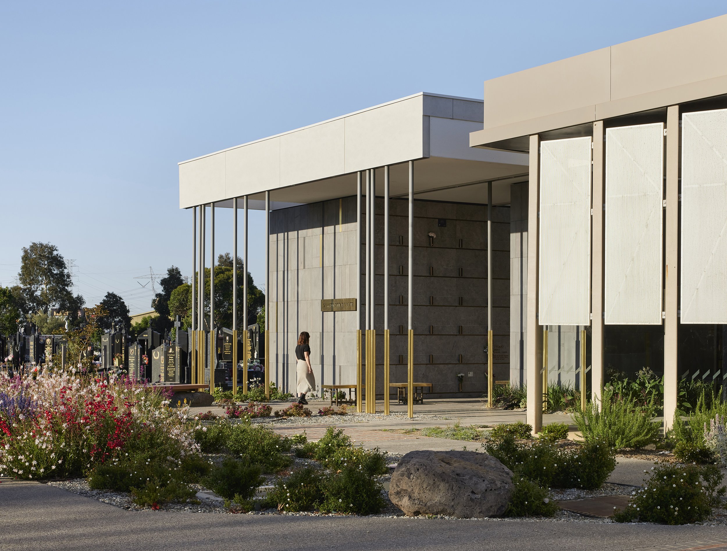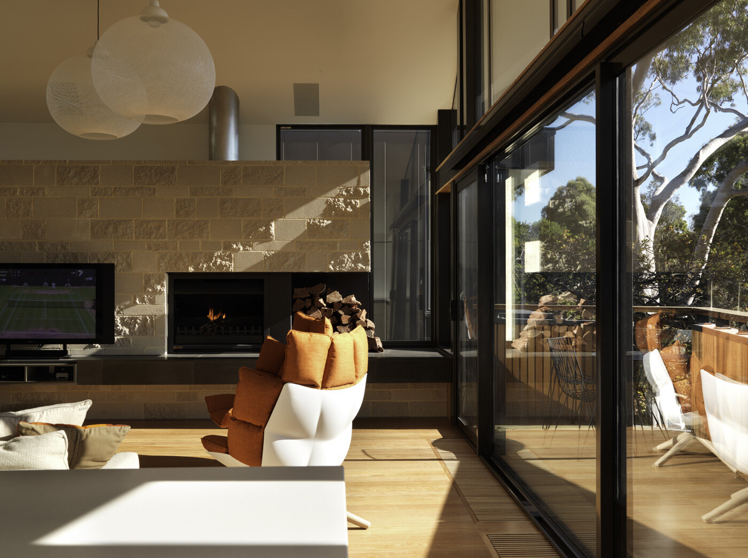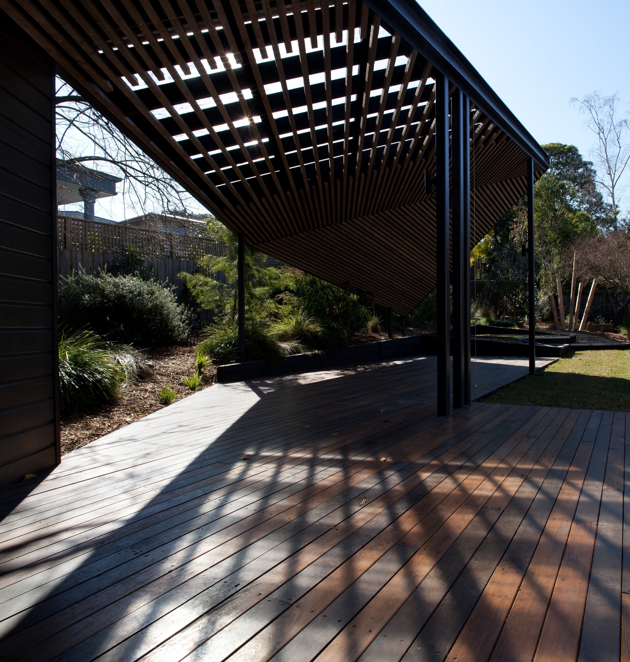Bent COTTAGE
Extension/Renovation_Hawthorn East VIC. Australia _Completed 2008
This renovation and extension of an 1890’s weatherboard house in Hawthorn aims to accommodate the needs of a growing family within the confines of a tiny suburban site.
A new north facing living space is located to facilitate a direct connection to both rear and front gardens, maximising the potential for outdoor living and play. Additional rooms are accommodated within a two storey volume designed to both minimise the building footprint and maximise garden space; this volume is manipulated to respond to site conditions and neighbouring properties which are in close proximity. Intended to be experienced as a continuation of the history of the home, additions are clad in white weatherboards and corrugated sheet roofing, as the original house is metaphorically stretched to envelop new spaces.
BENT Team:
Paul Porjazoski, Louisa Macleod, Merran Porjazoski,
Builder:
Elliot Homes P/L
Structural Engineer:
Clive Steele Partners P/L
Photography:
Folded Bird Photography
Media:
2010 The Age 'Domain' _ "The Little Big Home"
2011 'Forty Six' _ "Weatherboards & pitched roofs are the familiar, the everyday"







