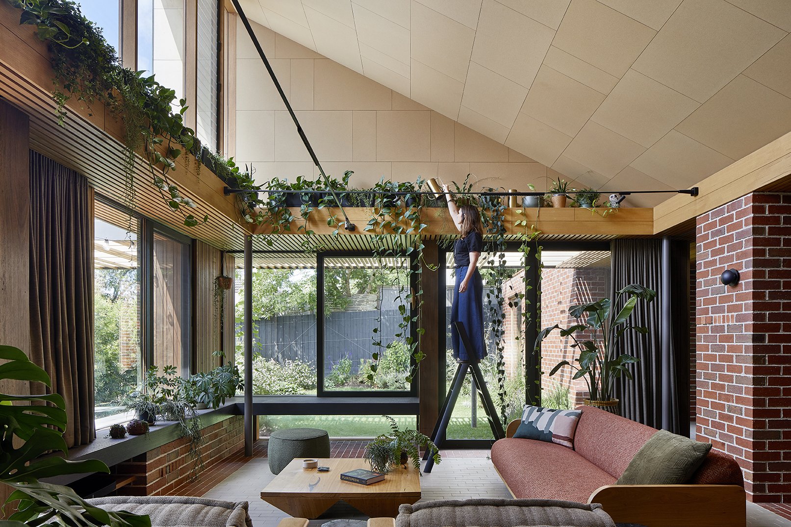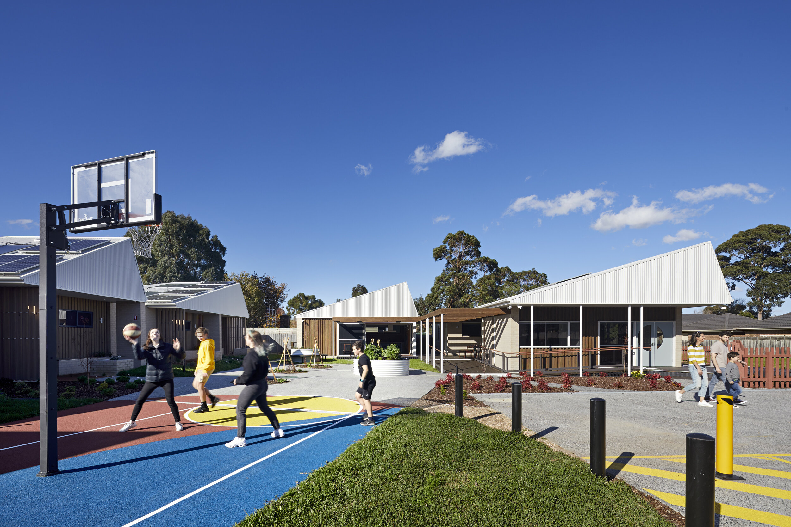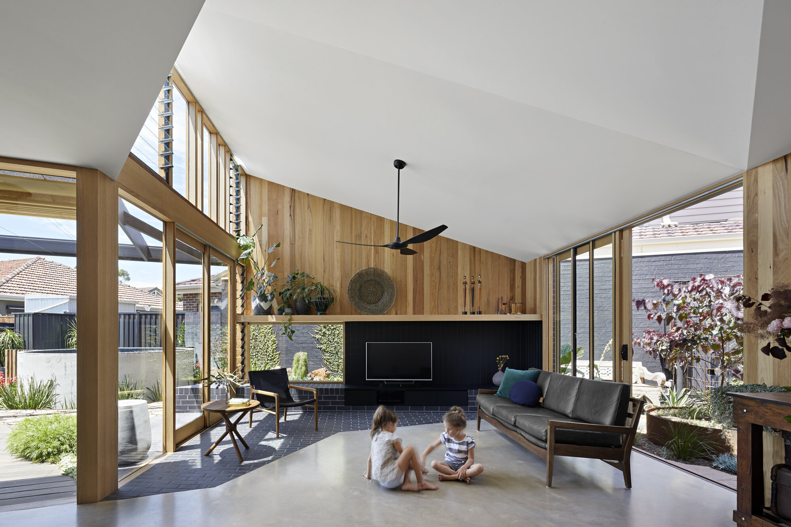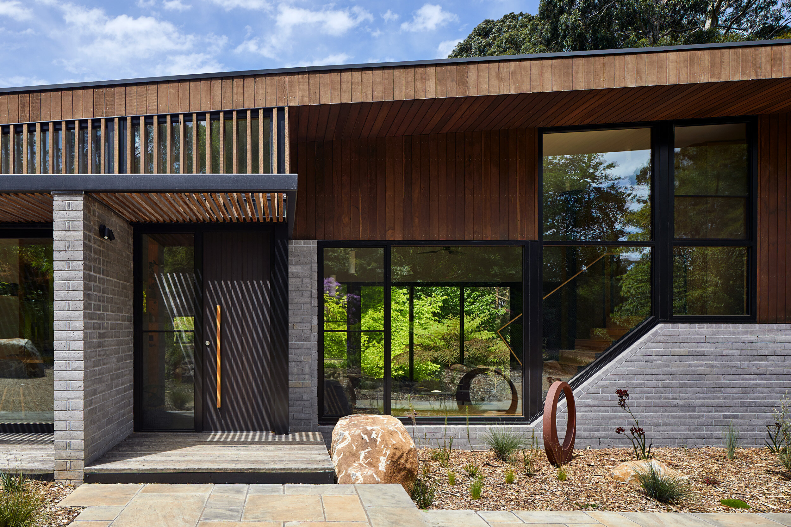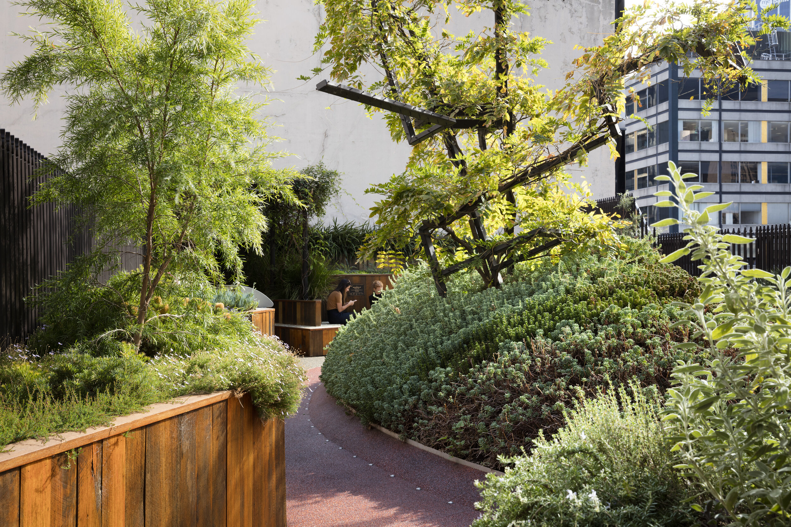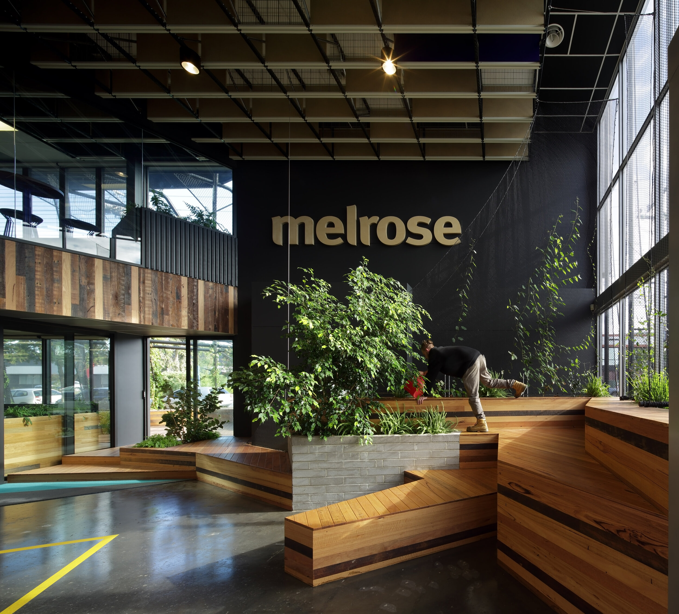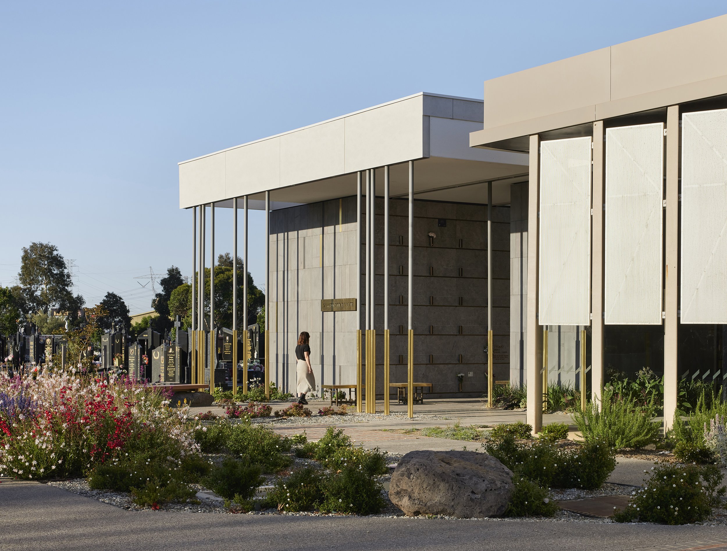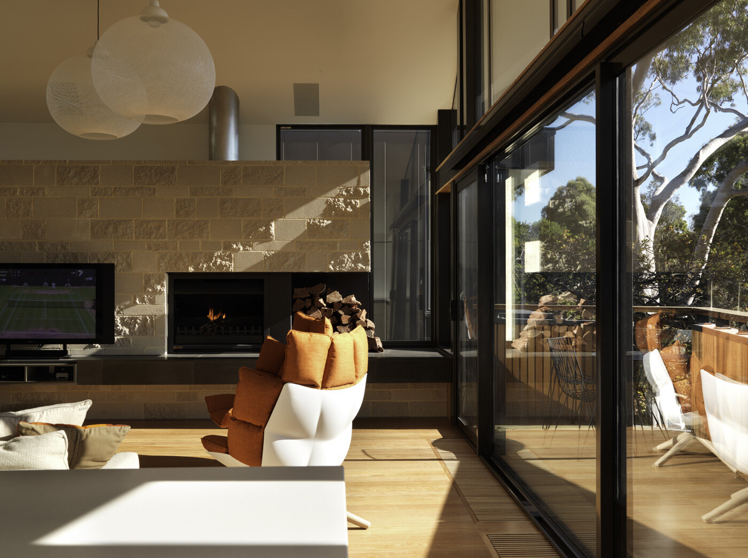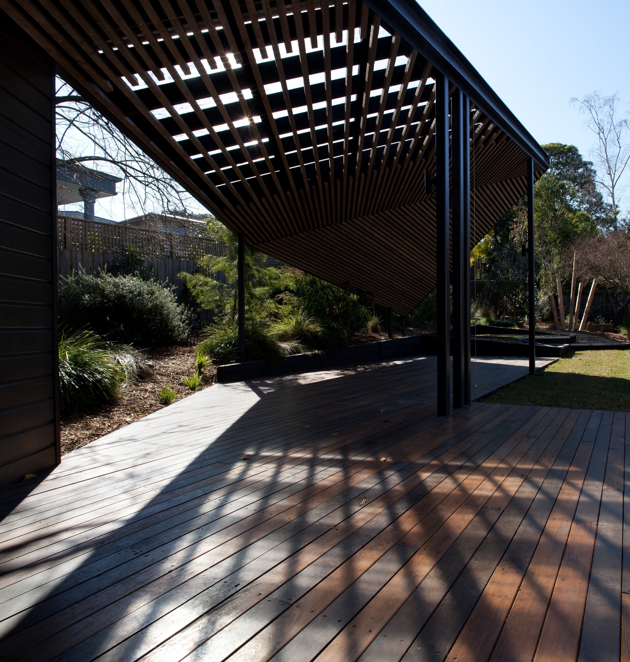BENT PELMET
Renovation_Doncaster VIC. Australia _Completed 2009
This project involves modifications to a Merchant Builder inspired 1970’s brick home in Doncaster to create a welcoming entry and to provide natural light and a sense of openness to existing living areas.
A new pelmet runs along the perimeter of the existing interior to create a datum for new windows, doors, and joinery; the pelmet folds up the north-east corner of the living room to form a tall glazed entry lobby which addresses the street while harnessing northern sunlight. The pelmet strikes a crisp line against the rough texture of the existing brick walls, and additional glazing permits natural light into previously dark areas of the house. The creation of two additional outdoor spaces and generous corner window with day-bed liberate the experience of the interior and strengthen its connection to the garden beyond.
BENT Team:
Paul Porjazoski, Louisa Macleod, Merran Porjazoski
Builder:
Latrobe Building Service P/L
Structural Engineer:
D & A Consulting Group P/L
Photography:
Folded Bird Photography
Media:
2011 The Age 'Domain' _ "Strong line on a house with spirit"
2015 Financial Review _ "Entrance ways that create strong first impression"








