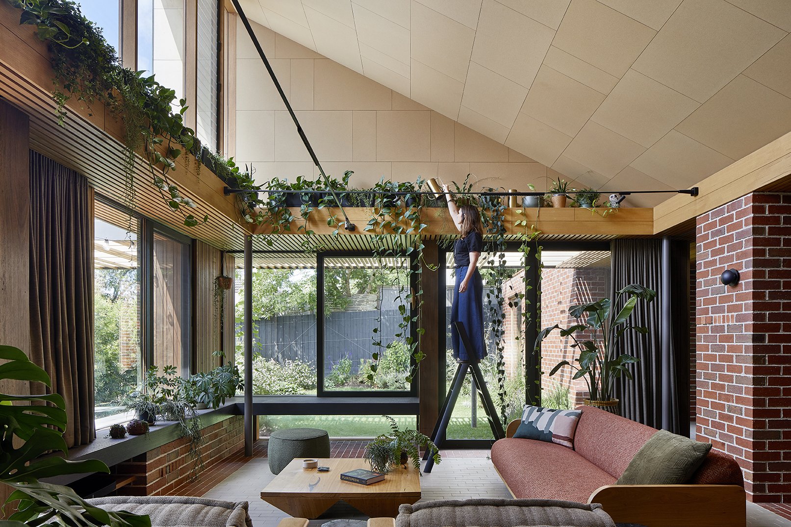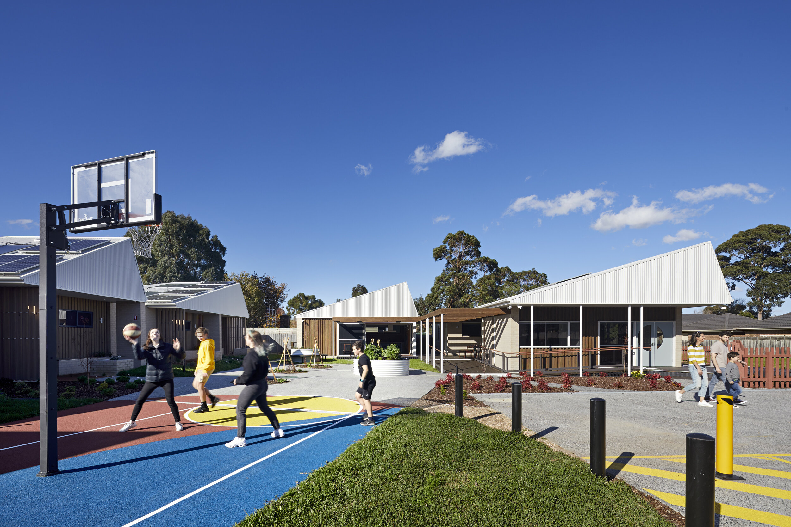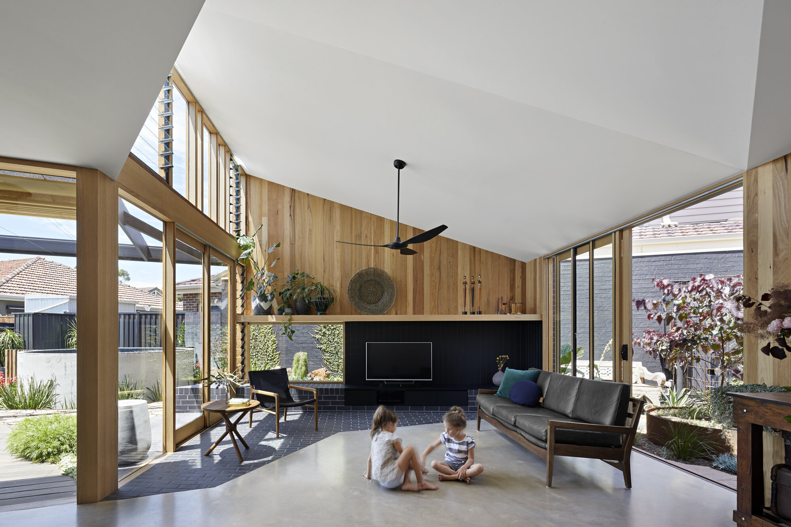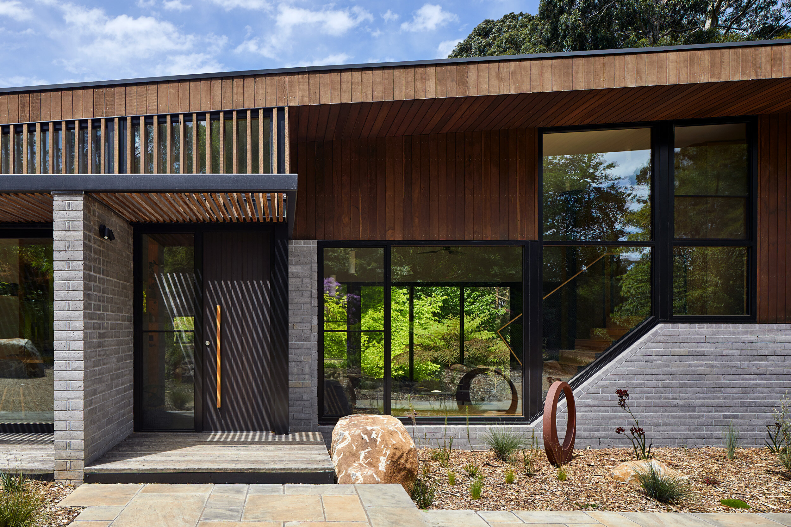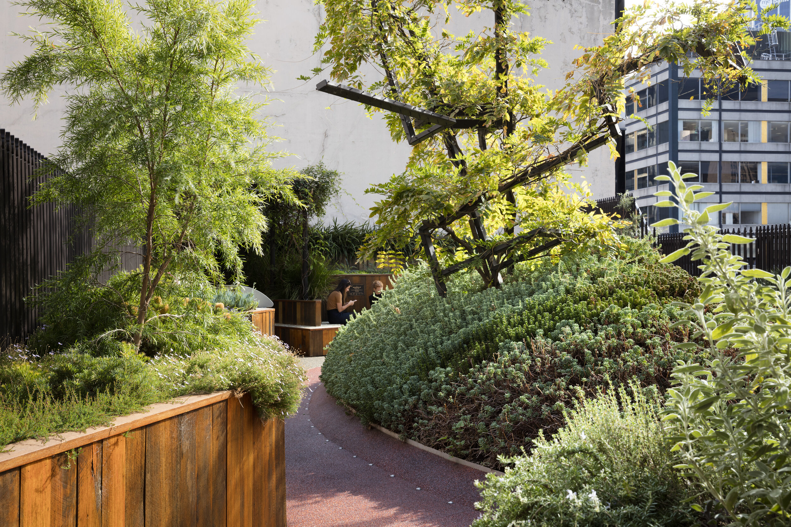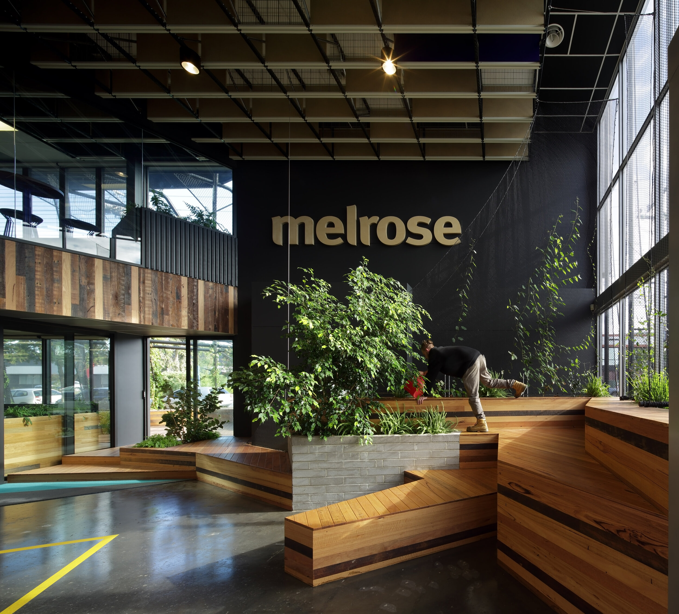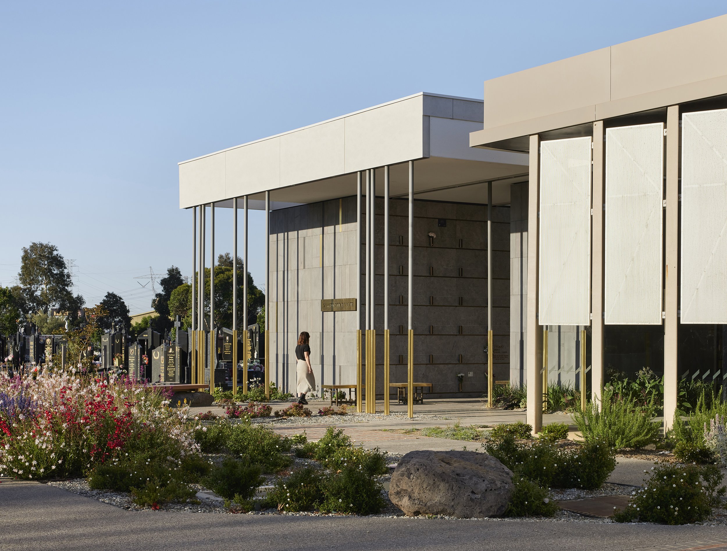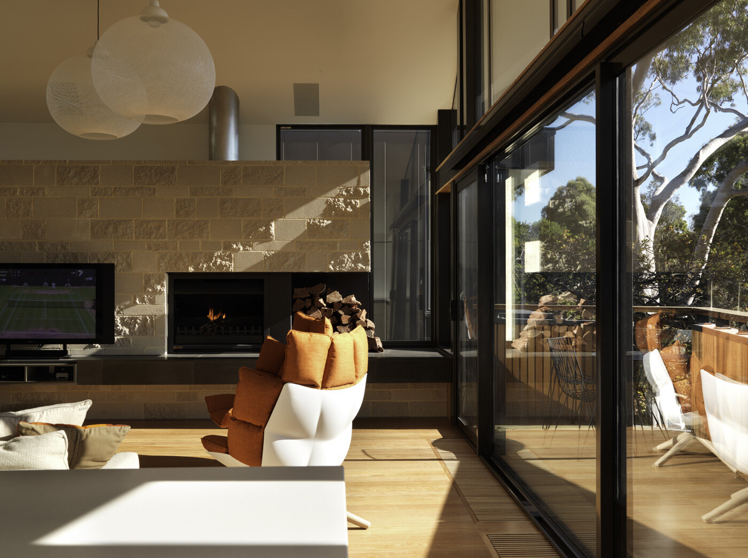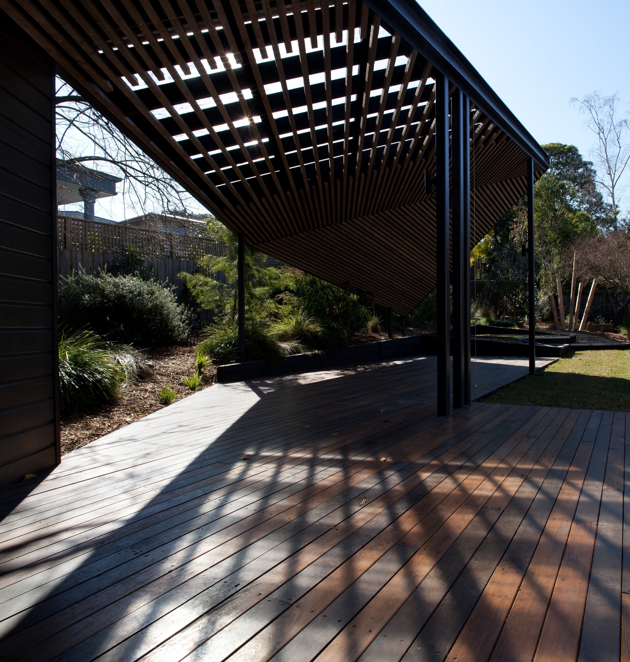CASA BENT
Extension/Renovation _ Mont Albert North VIC. Australia _ Completed 2023
This project in Melbourne’s Eastern suburbs involves the extension of a 1960s brick veneer house into a larger home with a more meaningful connection to its garden. With the addition of two new bedrooms (including Master Bed with Ensuite and Walk-in Robe), Study and Living Space this project reinforces the identity of the original house while defining a new chapter in the evolution of this family home.
The new spaces are conceived of as an extension of the existing house through the addition of new brick veneer blocks positioned within the yard; the new living areas are articulated as an extension of the outdoor space of the site that meanders alongside and in-between these blocks and the existing house. The roof over this in-between space lifts up to the north to harness the sun and views of the night sky; large sections of openable glazing allow breezes to permeate the interior, providing a light-filled, breathable home intrinsically linked to its site and garden.
The openness of the living areas provides a flexible and engaging backdrop for family life, elevating the act of living in the home into an uplifting, engaging experience that is ever-changing according to the natural environment of the site.
Professional photography coming soon.
BENT Team:
Paul Porjazoski, Merran Porjazoski, Michael Germano, Lana Blazanin
Builder:
BPMK Constructions P/L
Structural Engineer:
The O’Neil Group P/L
Landscape:
Infinite Landscape P/L
Photography:
Tatjana Plitt








