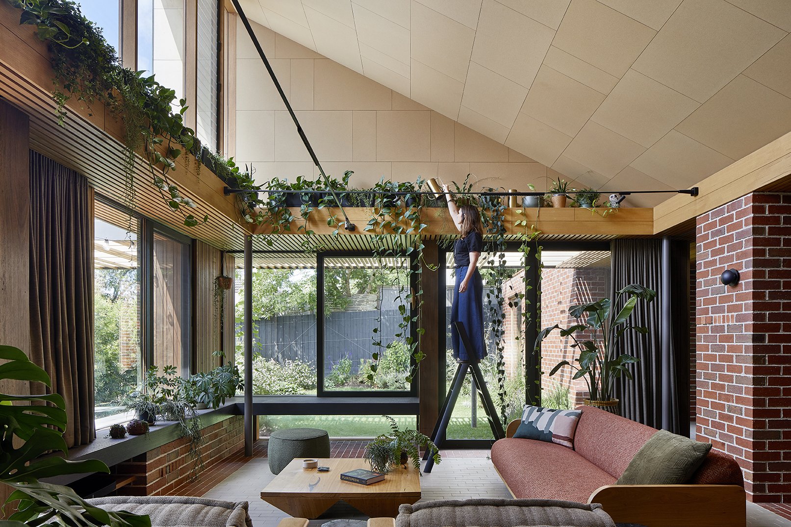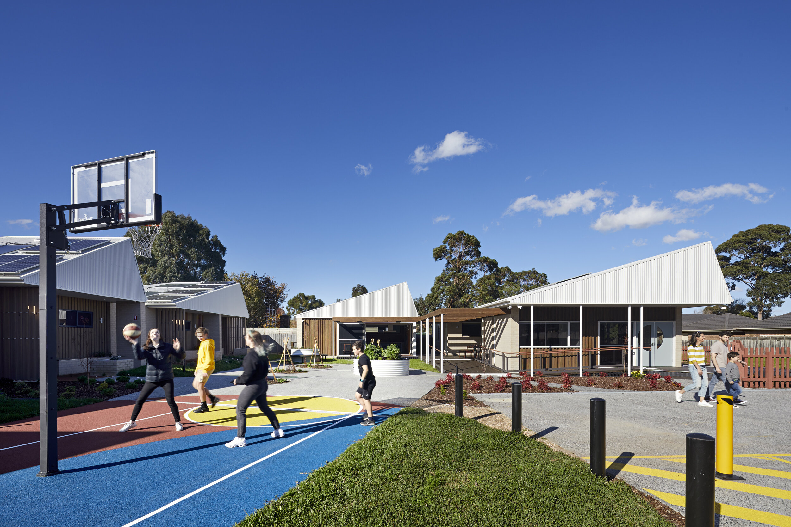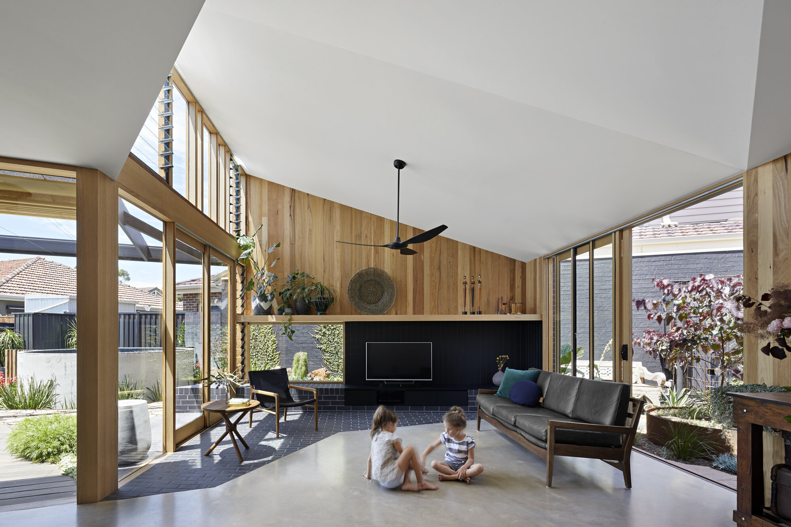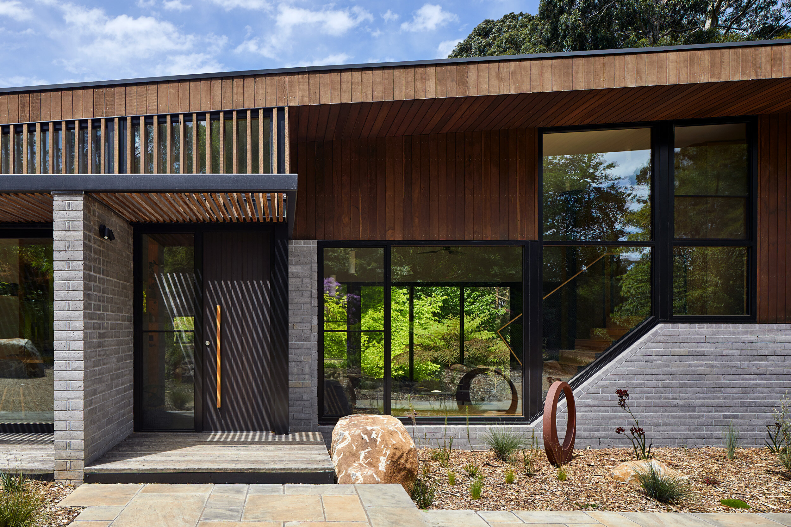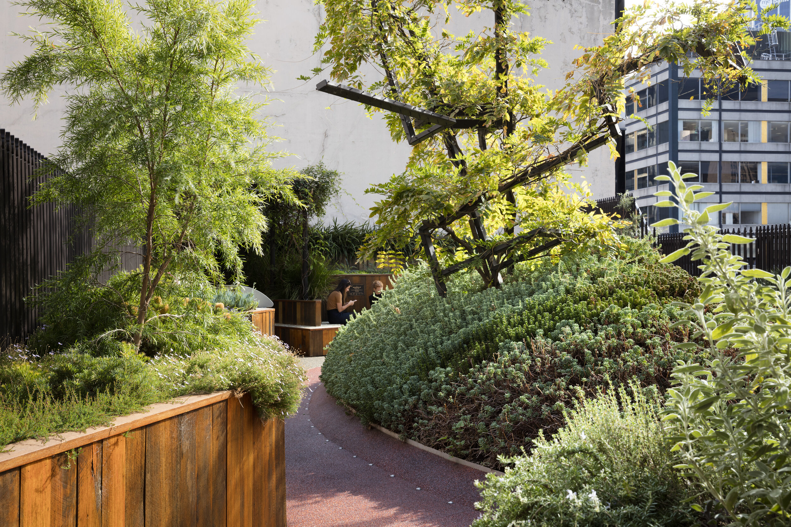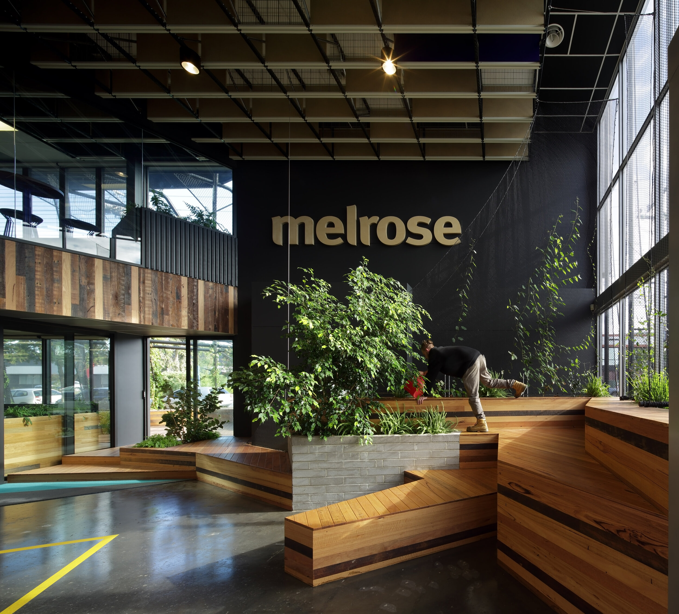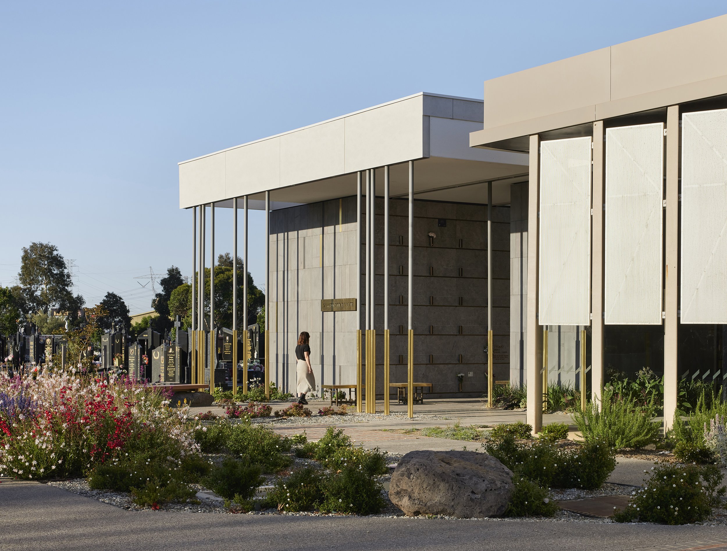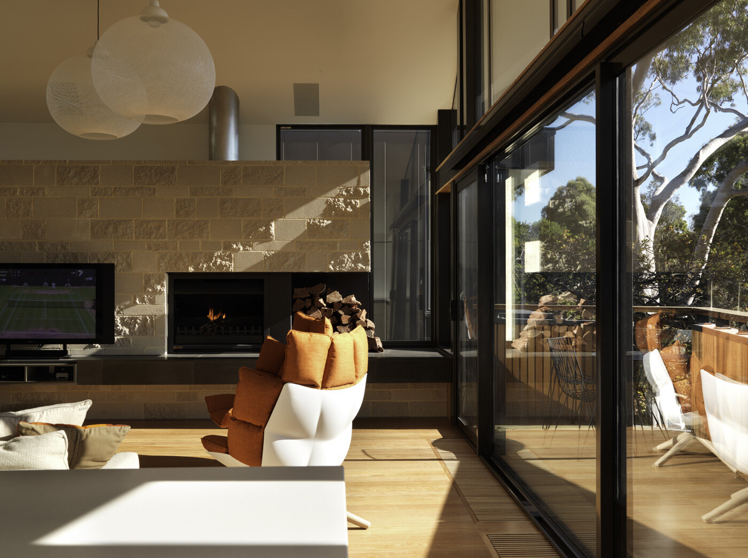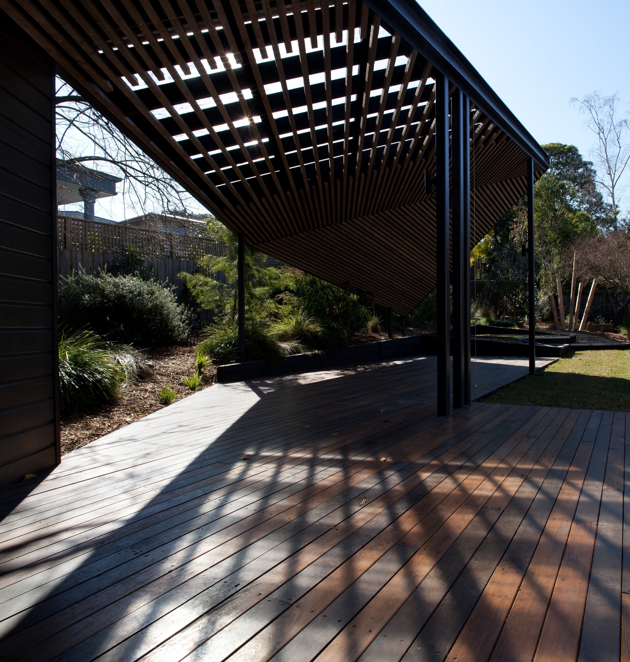CLIFTON HILL HOUSE
Extension/Renovation _Clifton Hill VIC. Australia Completed 2011
This project transforms a typically dark and introverted period house into a light filled and engaging modern home, large enough to accommodate a growing family, compact enough to respond to its narrow site and a heritage overlay, and clever enough to forge a meaningful connection between interior and exterior living spaces.
Three new bedrooms are constructed on the first floor; two for children and one for visiting relatives. A shared bathroom services all three. The siting and scale of the first floor respond to the amenity of adjoining properties and skilfully negotiate the requirements of Council’s heritage overlay.
Service rooms (bathroom, laundry, kitchen) previously separating living spaces from the backyard have been relocated, and a new living zone has been positioned at the rear of the house. The timber floor of the living zone extends out to form an external deck; the external pergola extends in. Seemingly oversized glass sliding doors seek to temporarily dissolve the junction between inside and out. Rather than build to both side boundaries to eliminate potentially wasted space, the living zone pulls off its northern boundary in order to harness the midday sun. The tall red brick wall of a neighbouring house is embraced; its colour, texture and history become integral to the experience of the home. The connection between inside and outside is further reinforced, as the living zone is experienced as an in-between space, an interstitial zone defined by neighbouring dwellings.
BENT Team:
Paul Porjazoski, Fiona Poon, Mike Macleod, Merran Porjazoski
Builder:
Construction 32 P/L
Structural Engineer:
Keith Long and Associates P/L
Photography:
Folded Bird Photography
Media:
2012 The Age 'Domain' _ "When fence sitting is impossible"













