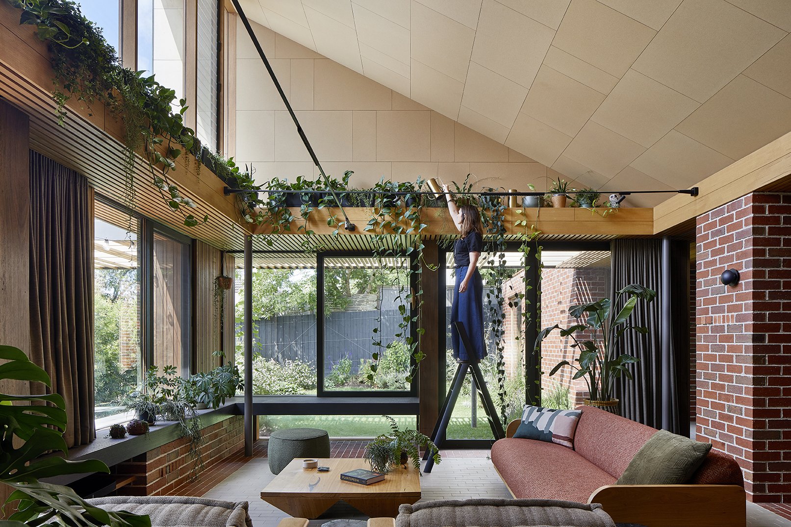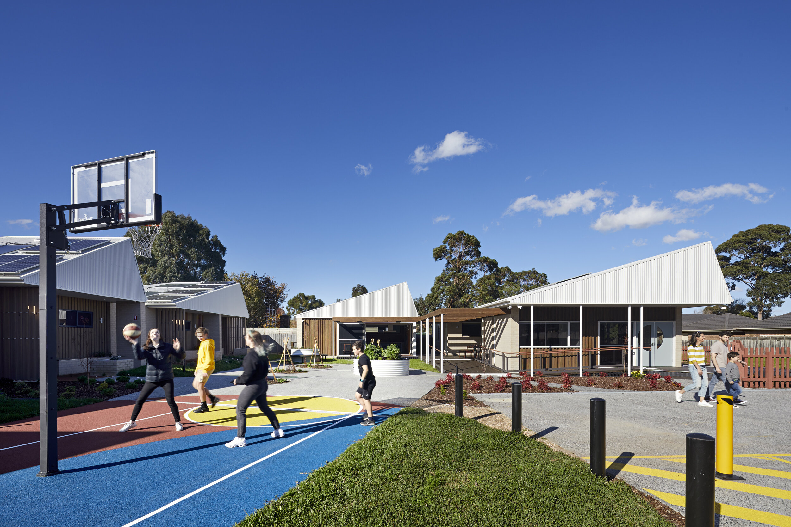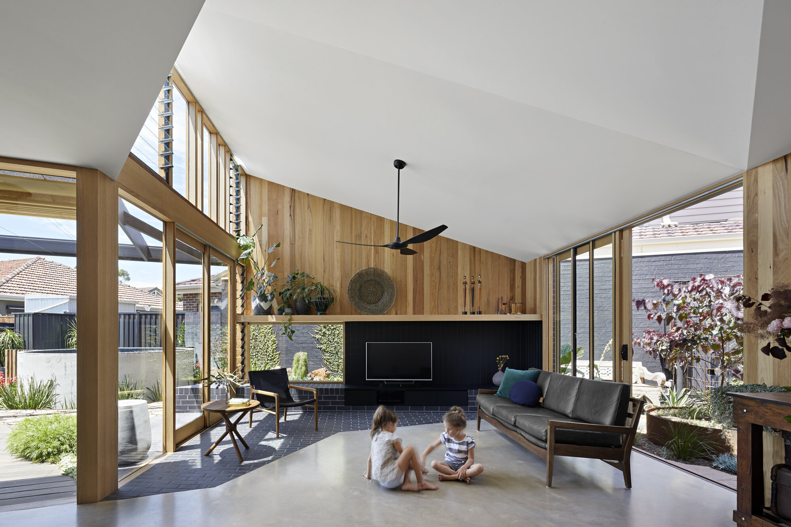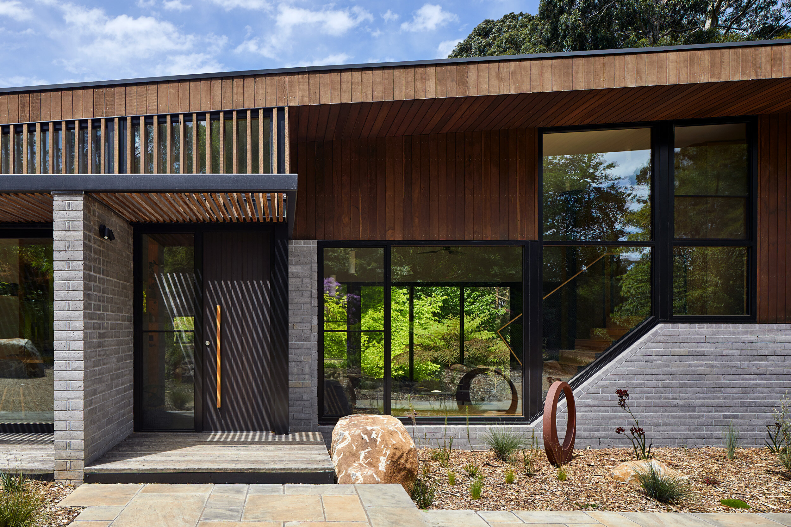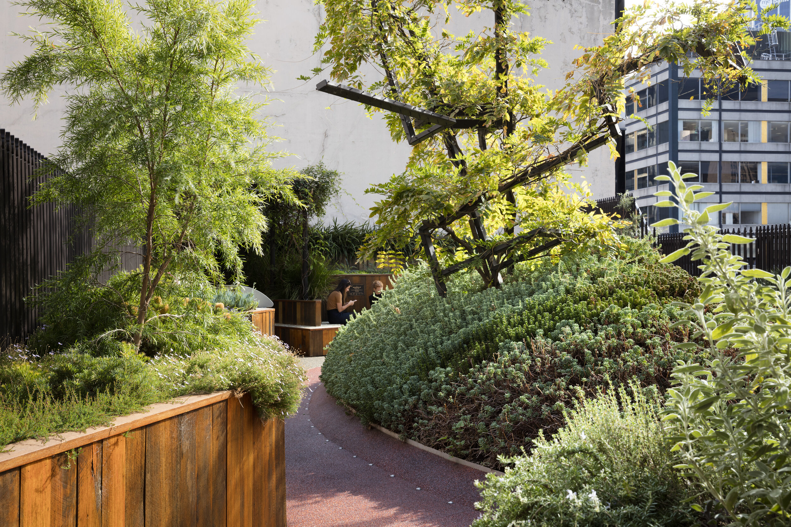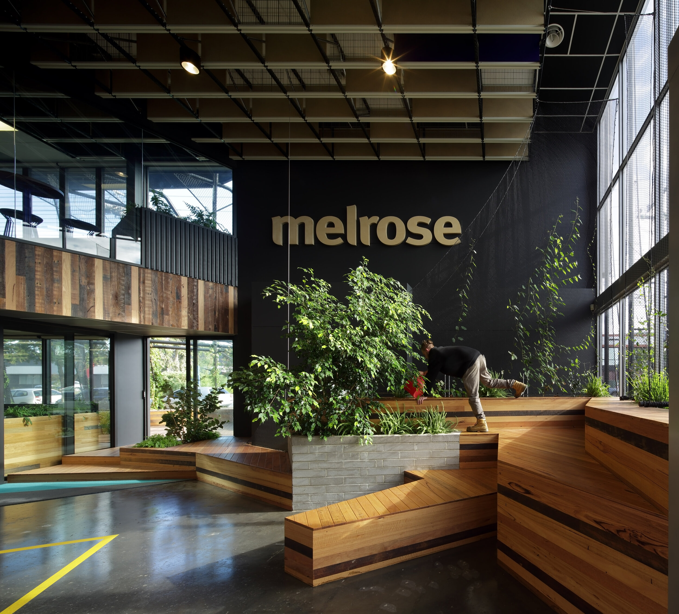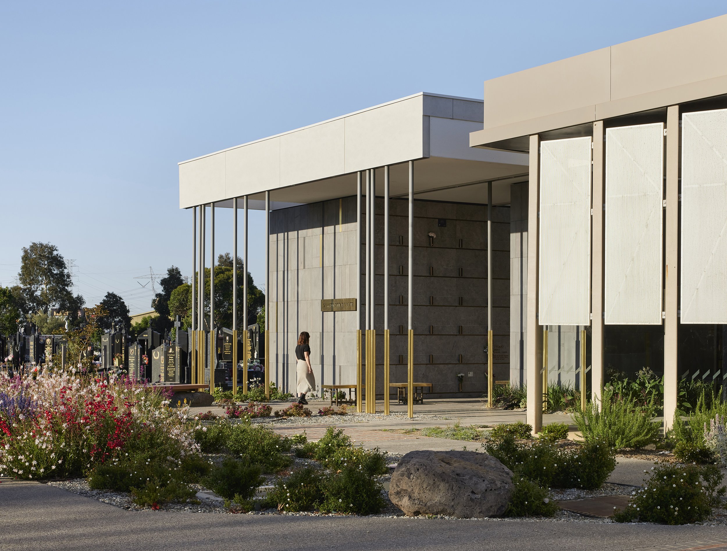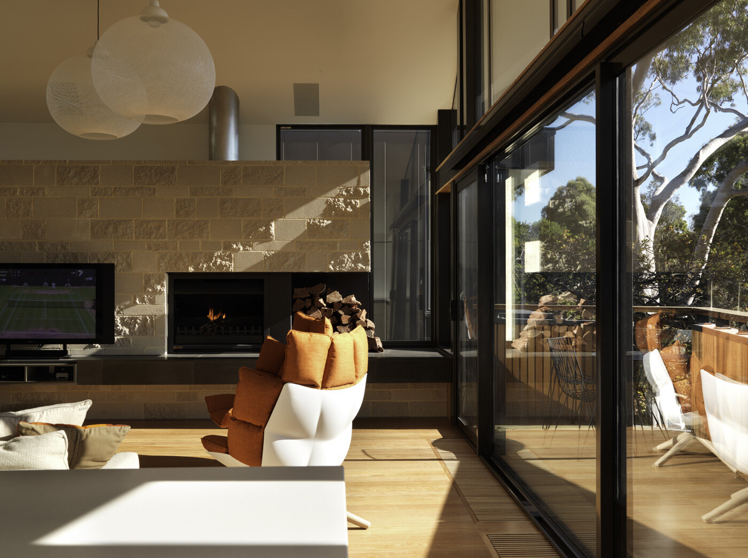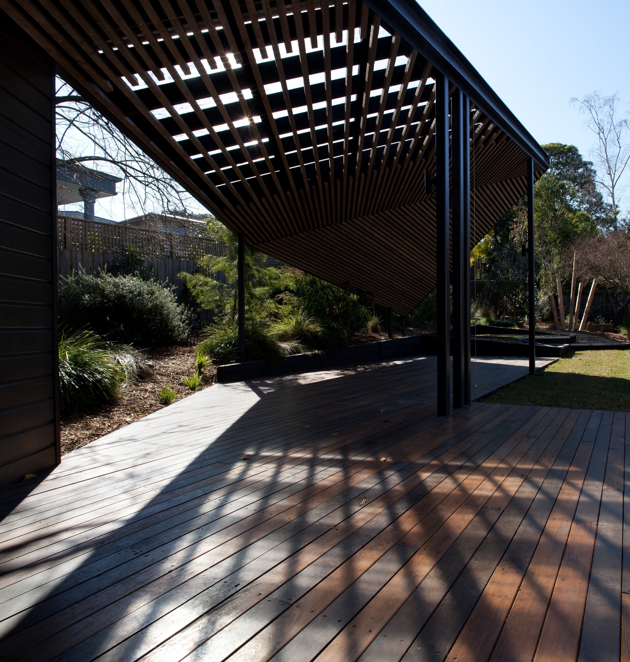infill housing laverton
Affordable Housing Masterplan _ Laverton VIC. Australia _ Design Completed 2019
BENT Architecture was recently engaged by Hobsons Bay City Council to develop a Concept Masterplan and preliminary Feasibility Study for the former Laverton Primary School.
The project has been initiated to consider how diverse and flexible Affordable Housing models (with the capacity to accommodate multiple household configurations, including those suitable for ‘Ageing in Place’) could be accommodated on the site whilst delivering significant Open Space (10,000 sq.m.) for the benefit of the broader Laverton community.
Initial master plan strategies considered fine-grain development models where Housing and Public Open Space would be seamlessly stitched together in order to encourage use, surveillance, safety and a sense of inclusion on and beyond the site.
As the master plan process developed, an emphasis was placed on delivering the Housing and Public Open Space as separate projects; this lead to the Public Open Space being defined as a physically and visually contiguous zone bound by medium-density housing developments at either end of the site.
BENT Team:
Paul Porjazoski, Michael Germano, Lana Blazanin, Alison Hui







