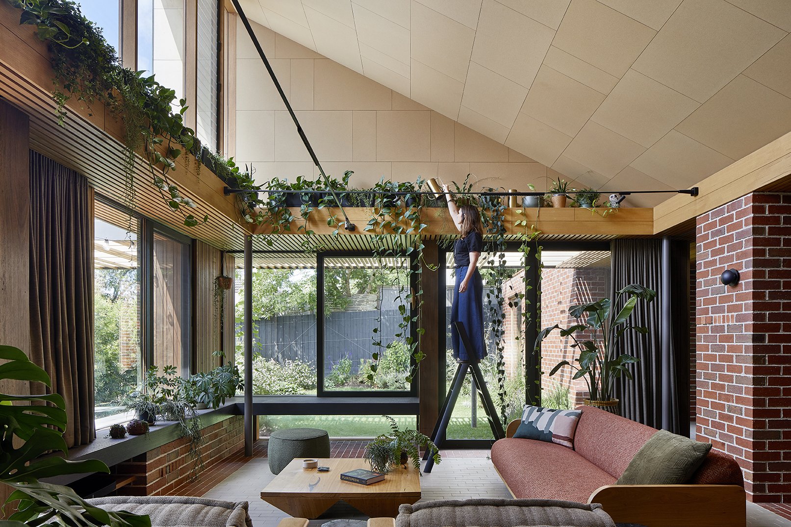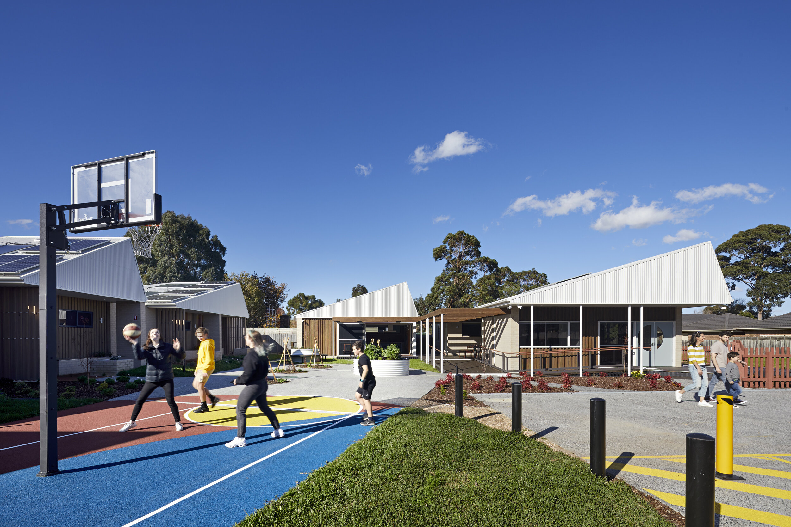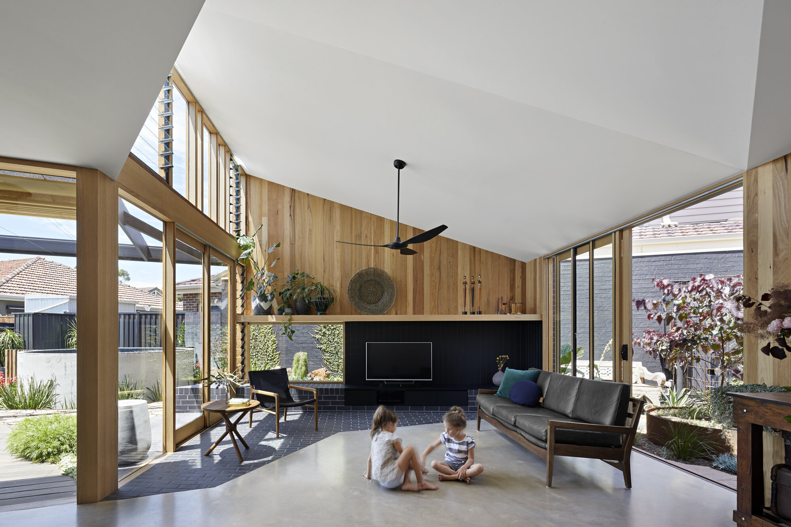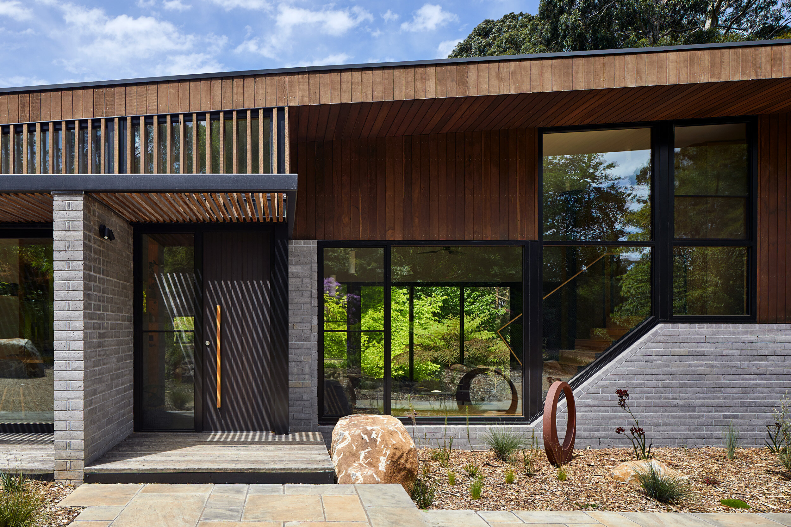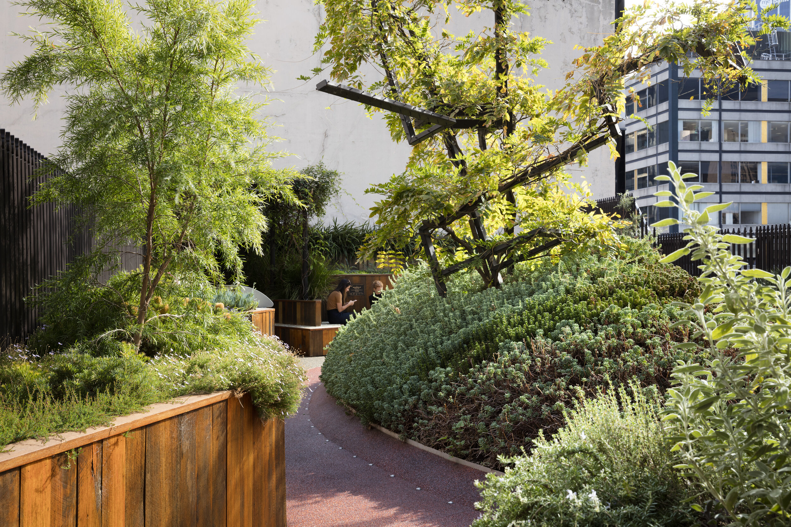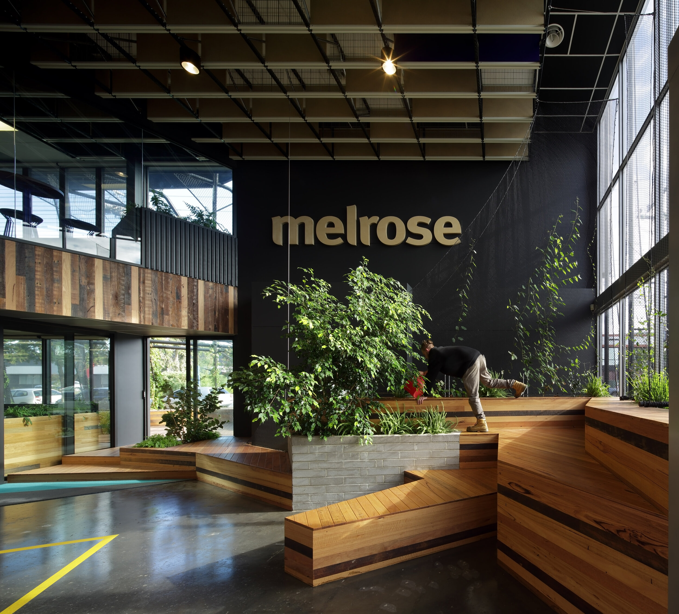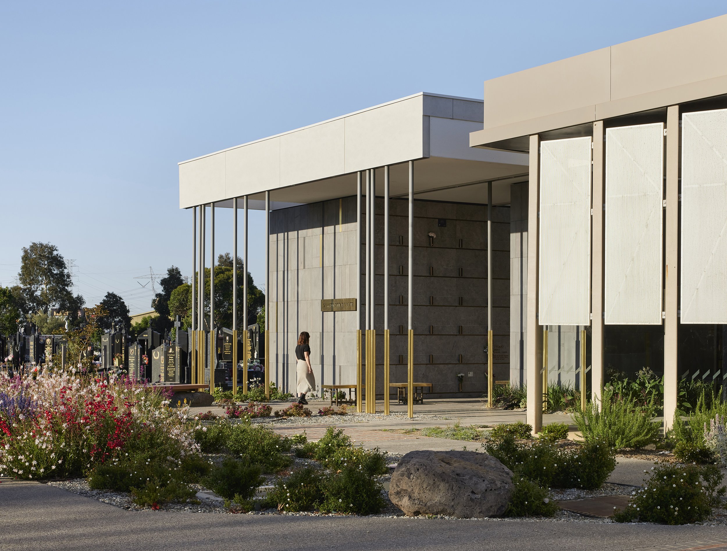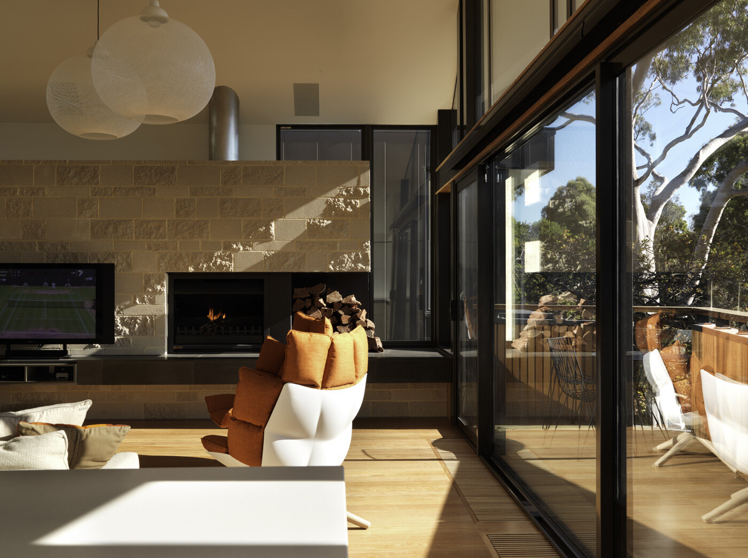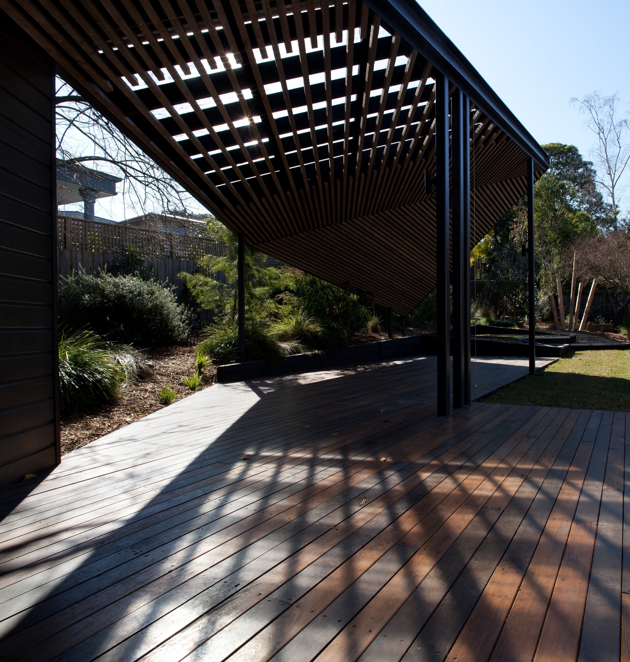KEW HOUSE
New House _Kew VIC. Australia Completed 2012
This new family home on a steep site celebrates the spectacular natural landscape which surrounds it. The sheer approach to the house is emphasized by elevated first floor living spaces oriented to capture northern sunlight and views to the surrounding treetops. A grand external entry stair, reminiscent of Kew houses of the 1950s, takes visitors to the centre of the house, with views to the landscape afforded in multiple directions.
The various functional components of this house are grouped into distinct spatial zones, linked by an open and light filled gallery. Bordered by a central courtyard, the gallery is both buffer and linking device, facilitating an immediate connection between the interior and exterior of the home.
BENT Team:
Paul Porjazoski, Fiona Lew, Merran Porjazoski, Rocio Scorzano
Builder:
JCM Builders P/L
Structural Engineer:
Clive Steele Partners P/L
Landscape Architect:
Eckersley Garden Architecture P/L
Photography:
Trevor Mein
Awards:
2013 SHORTLISTED _ HOUSES Awards - New House over 200 square metres
Media:
2012 The Age 'Domain' _ "Blending in and standing out"
2013 HOUSES _ "Kew House"



















