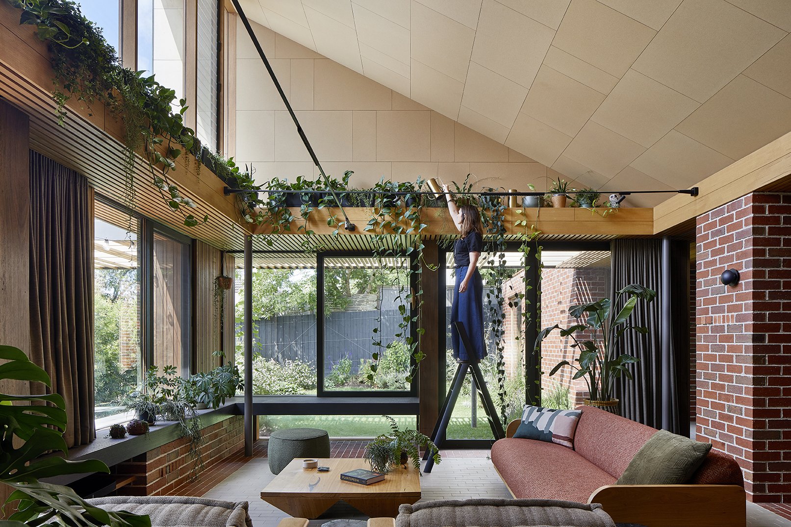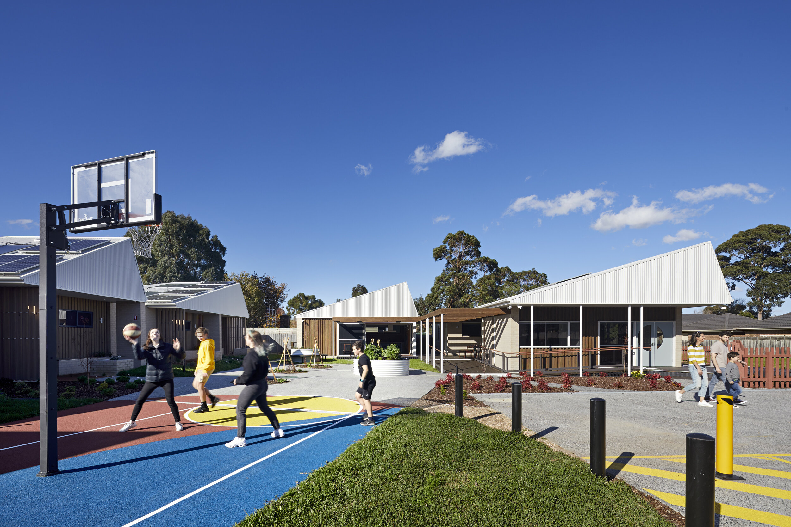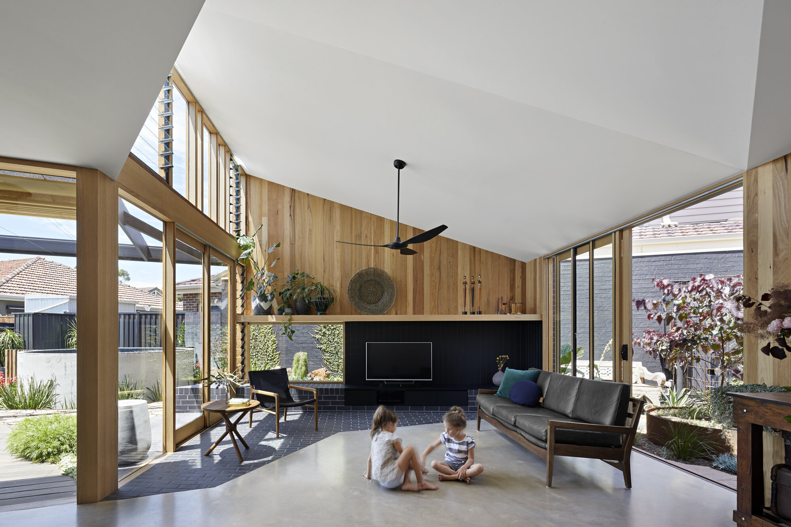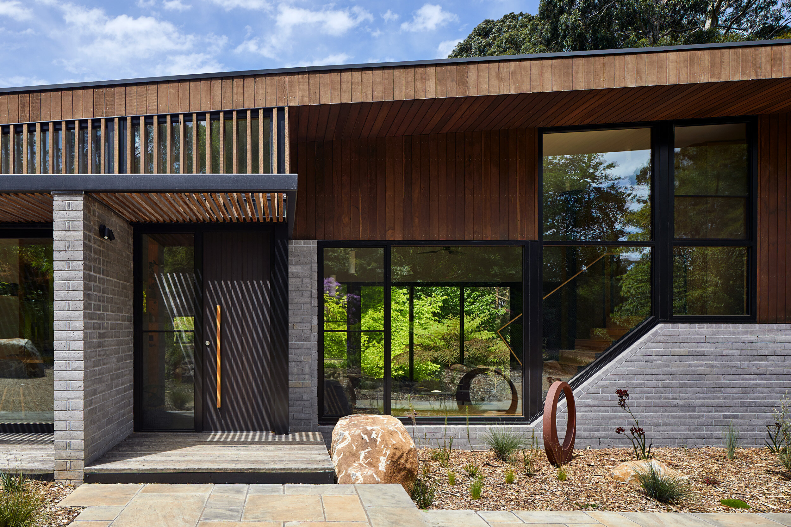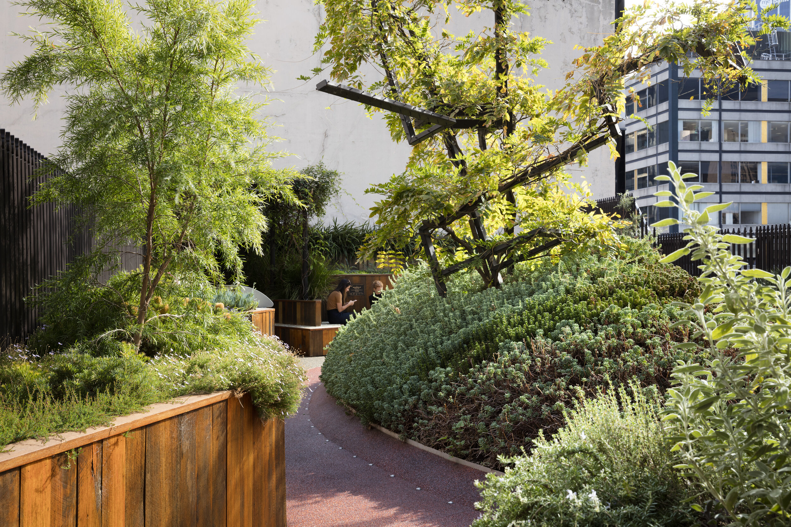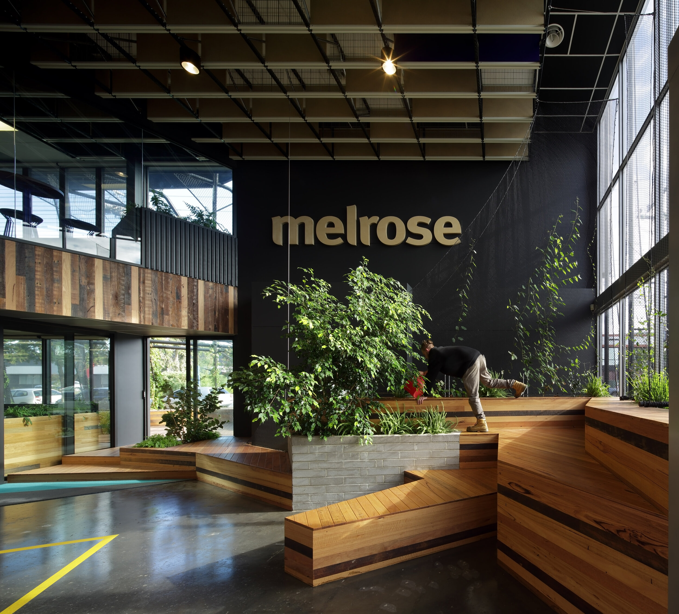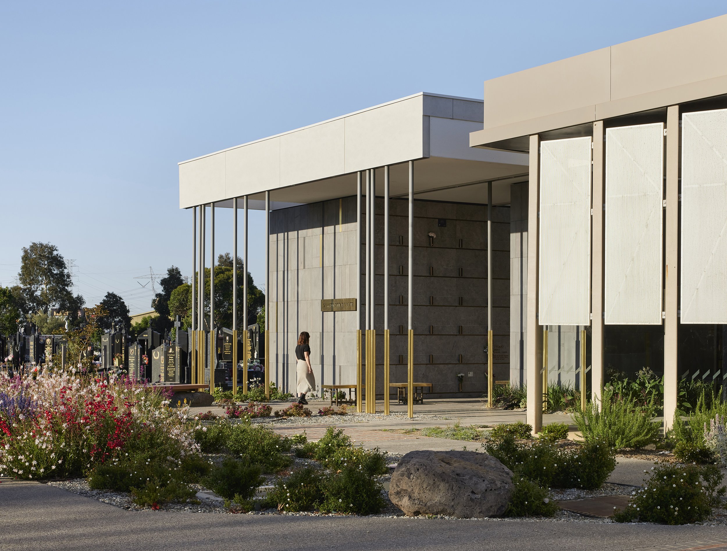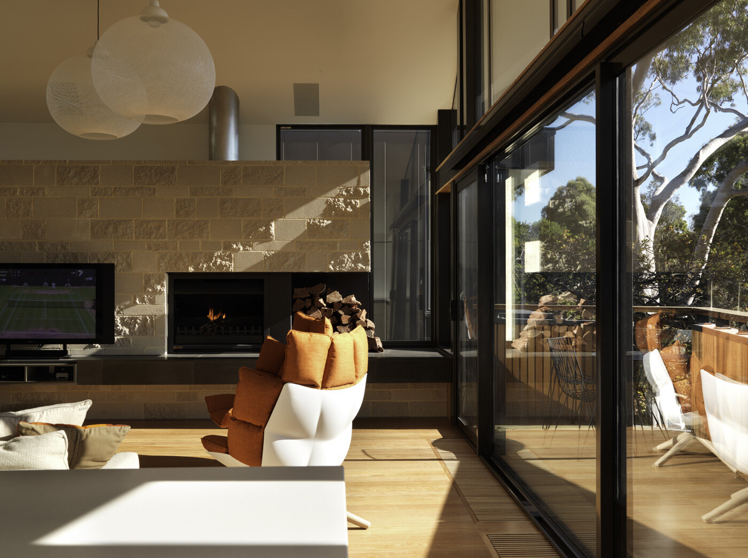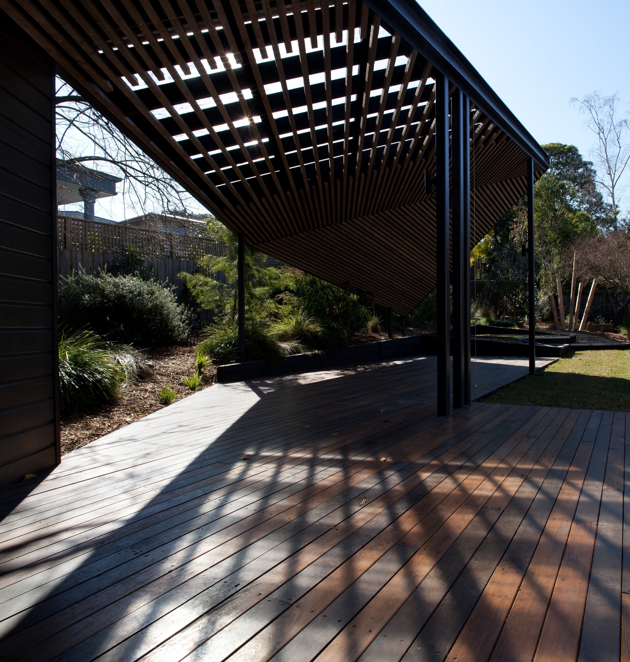MANSFIELD KINDERGARTEN MASTERPLAN
Masterplan of New and Existing Buildings _ Mansfield VIC. Australia _ Under Construction
Did you ever have a treehouse as a kid? Think back to that feeling, climbing up through the boughs, leaving the real world behind. Up here it seems like different rules apply. It's your own world; a fantasy world where anything is possible. When we first visited Mansfield Kindergarten, we were immediately inspired by a tree house wrapping around a tall Ash tree, transported back to that time in our lives where we straddled the threshold of fantasy and reality, high up in our treehouse.
Beyond the treehouse, there are a number of interesting things going on at the Mansfield Kindergarten, which we've tried to weave through our masterplan for the site. There's the derelict Mechanics Institute, a place originally built for adult learning, which needs to be restored and utilised again by the kindergarten and adult learners after hours. There's also a layering of different styles, eras and histories in the buildings on site, from the Mechanics Institute, the existing kindergarten rooms and any new works. These buildings need to be brought together into a cohesive whole.
We also kept thinking how important play, exploration and interaction with nature is to a child's development. We wanted to establish creative spaces where children are free to create their own adventures, face dangers that test them and engage with others in a less restricted way – it must feel fun just like being high up in a treehouse!
Practically speaking, this project involves the restoration of the Mechanics Institute, the creation of new spaces ancillary to the Mechanics Institute, the construction of a new kindergarten room and modifications to the existing kindergarten building to create a new circulation spine and incorporate sun shading. Yet, it was vital to find a thread to weave through the site, bringing all the various elements together and creating a fun and educational space.
The masterplan, therefore, explores the idea of liminal space - when you're on the borders of things or thresholds - much like the feeling of being up in the air while still being firmly connected to the ground, high up in your treehouse.
New spaces are scattered through the site and paths and areas for outdoor play are used to link the site together. The new works snake through the site, leading the way and encouraging you to explore and experience as you move between old and new. The ground surface changes between timber, concrete and paving, creating an environment rich with texture and tactility for curious minds to interact with. Natural materials are used throughout to retain a connection to nature.
Of course, the treehouse will remain - just redesigned to work with the proposed changes - so future generations can also recall that feeling of climbing into their own fantasy world, high up, yet protected by the branches of a faithful tree.
BENT Team:
Merran Porjazoski, Paul Porjazoski, Lana Blazanin













