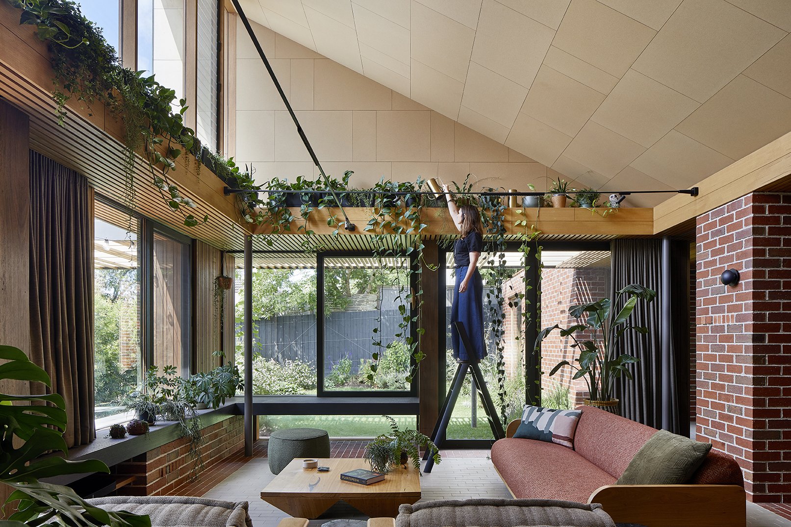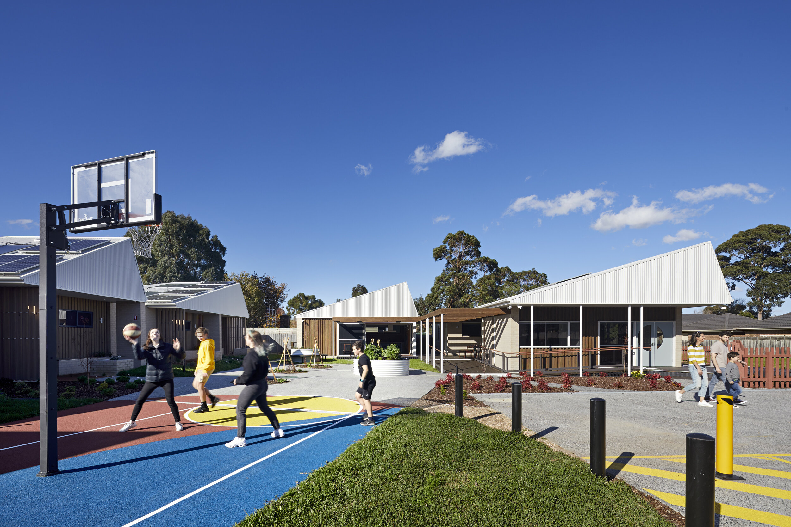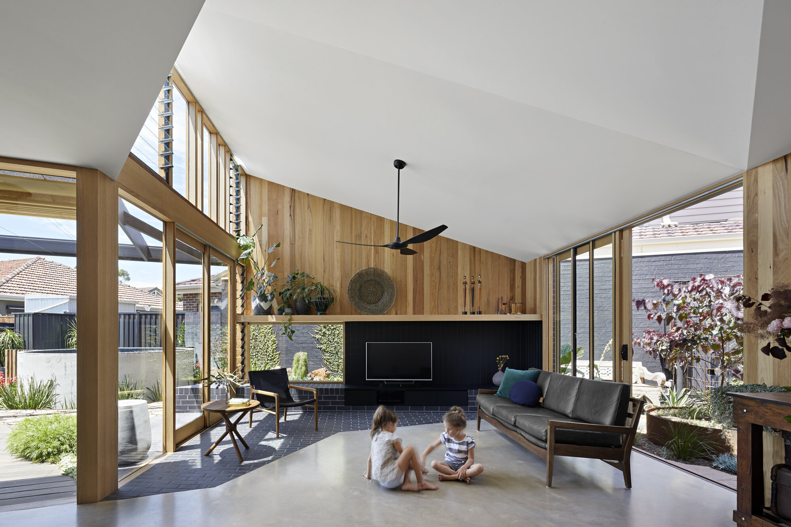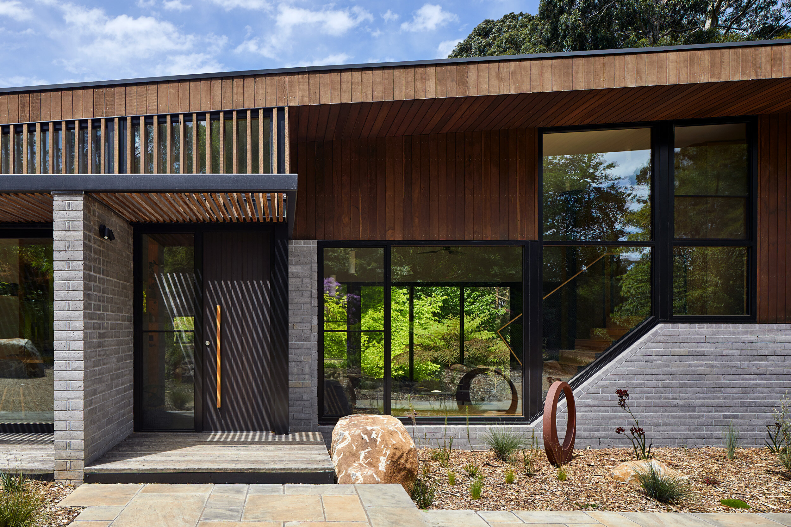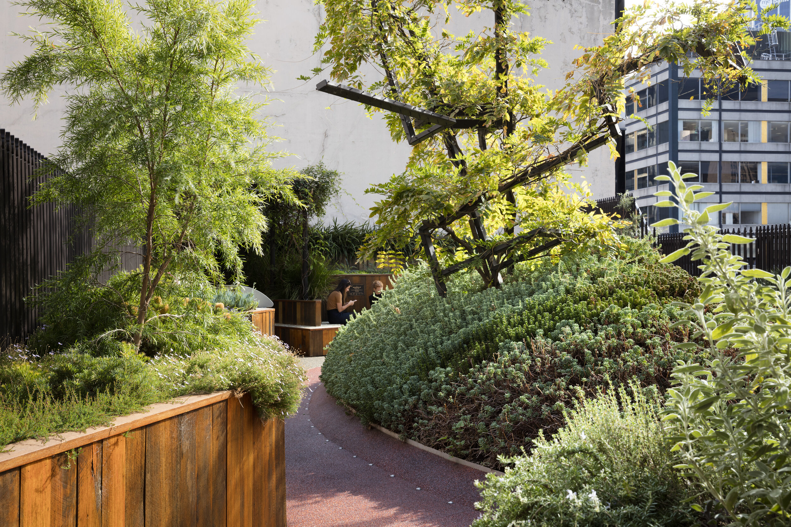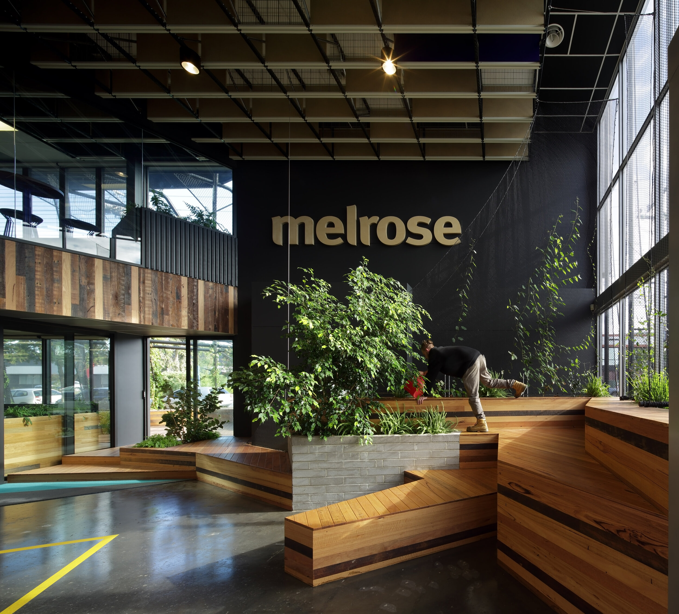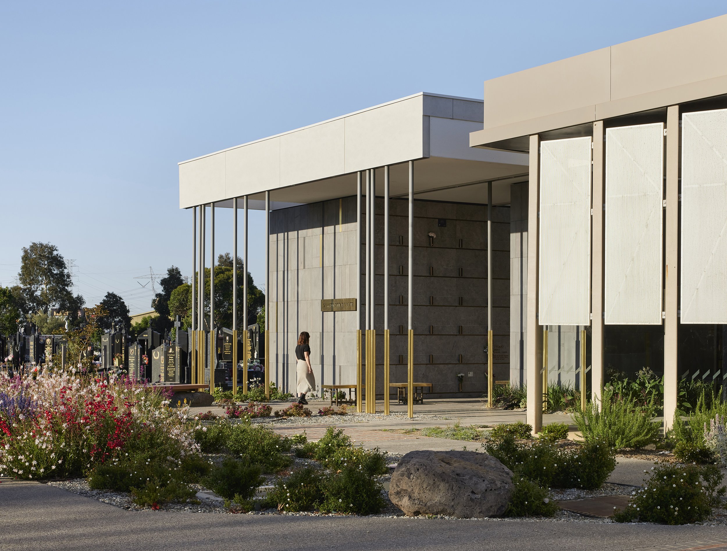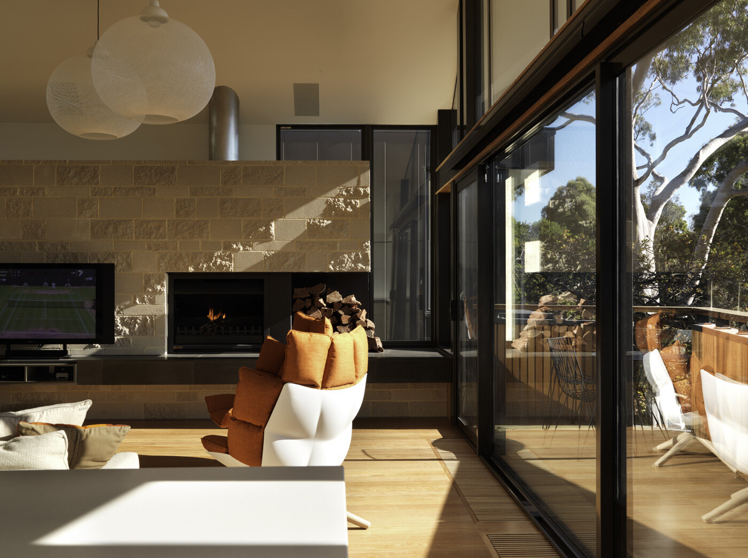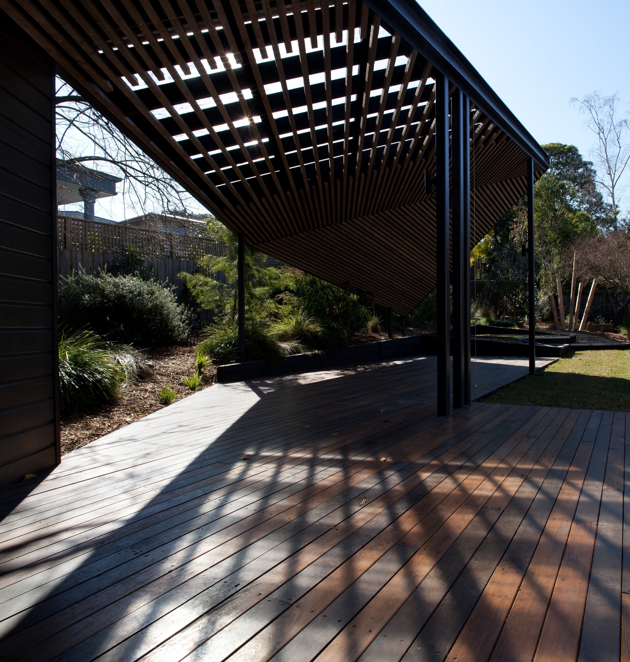MULTI-GENERATIONAL BENT
Multi-Gen Townhouse Development _ Bawlyn North VIC. Australia _ Design Completed 2020
The owners of BENT Pavilion felt it was time to down-size, but were adamant that downsizing shouldn't mean down-grading (and we whole-heartedly agreed)! At home in Balwyn North and wanting to remain close to friends and family, they hatched a plan to keep their parents close by and continue to enjoy the space and lifestyle they love by joining forces to build a home... together.
Far from moving back in with the olds or building a granny flat out back, this multi-generational development is designed to give everyone the privacy and autonomy they need, while sharing a communal garden space. Multi-generational BENT follows the traditional suburban subdivision with a home at the front and one at the back of the block, but with a twist. By reimagining the common driveway as shared green space, both homes enjoy generous outdoor space and lush outlooks. Of course a subdivision is still possible in the future, making it a cinch if they ever decide to sell either or both homes.
Multi-generational BENT is a model for living in Australian suburbs which isn't a radical departure from what we're already doing, but treats landscape as an extension of internal space and builds in flexibility for multi-generational living and ageing in place.
BENT Team:
Paul Porjazoski, Lana Blazanin, Merran Porjazoski, Rob Chittleborough












