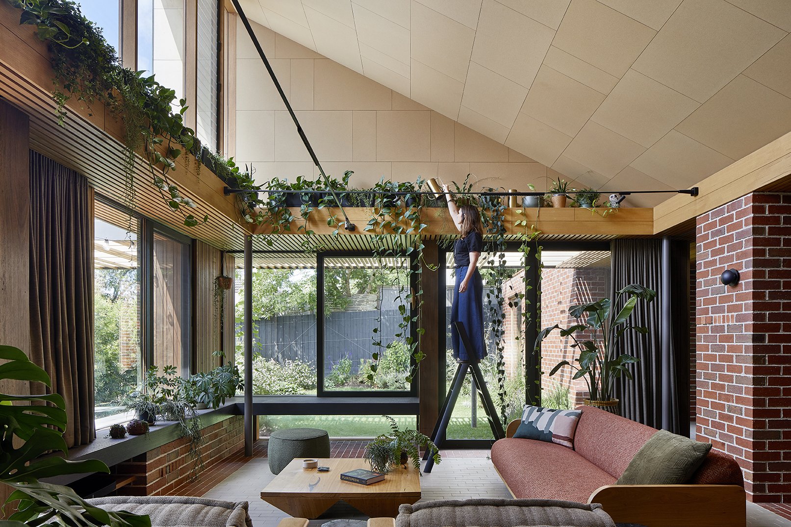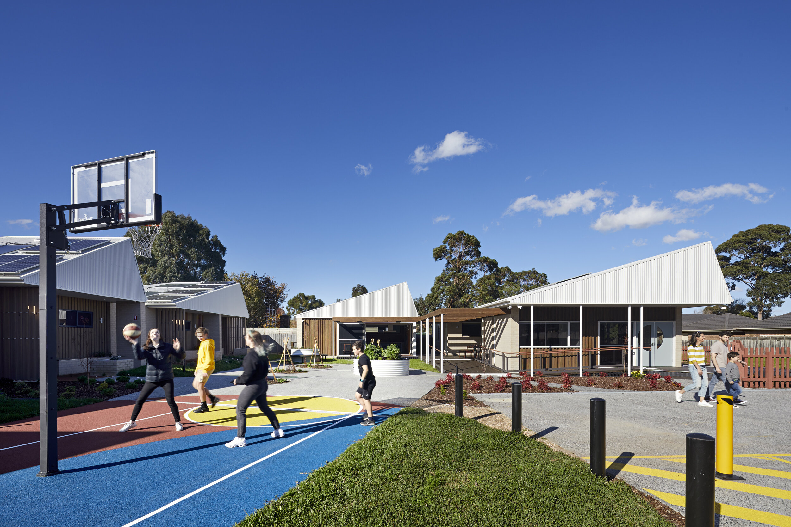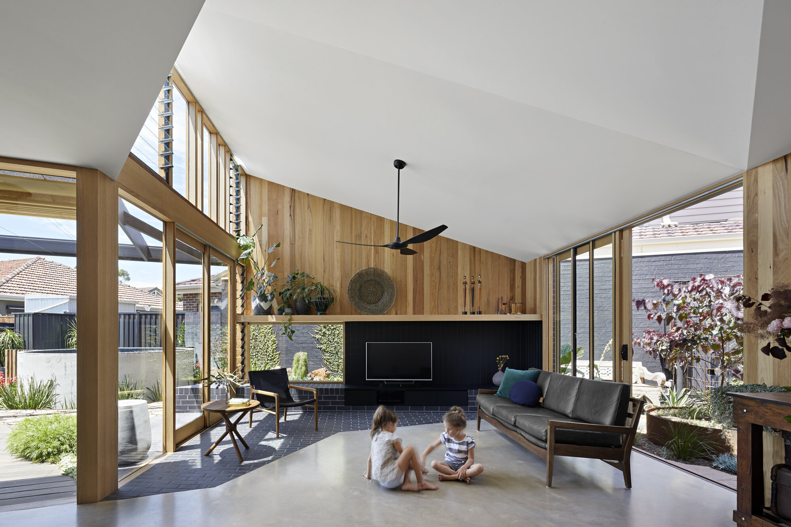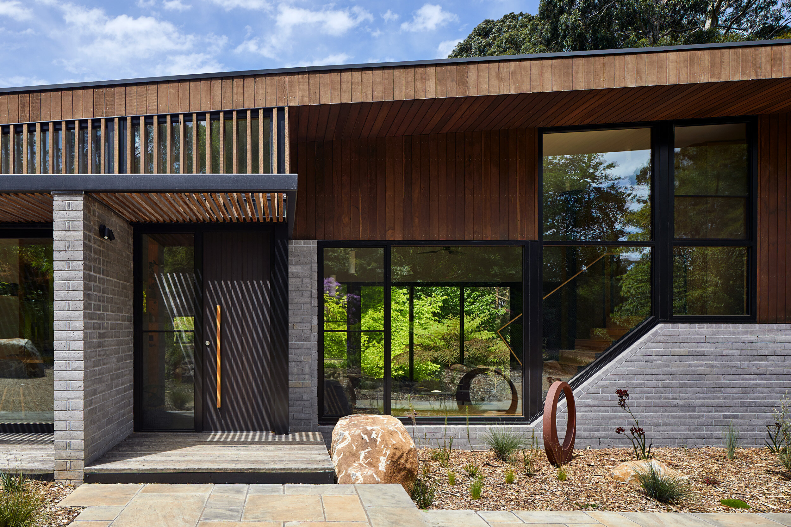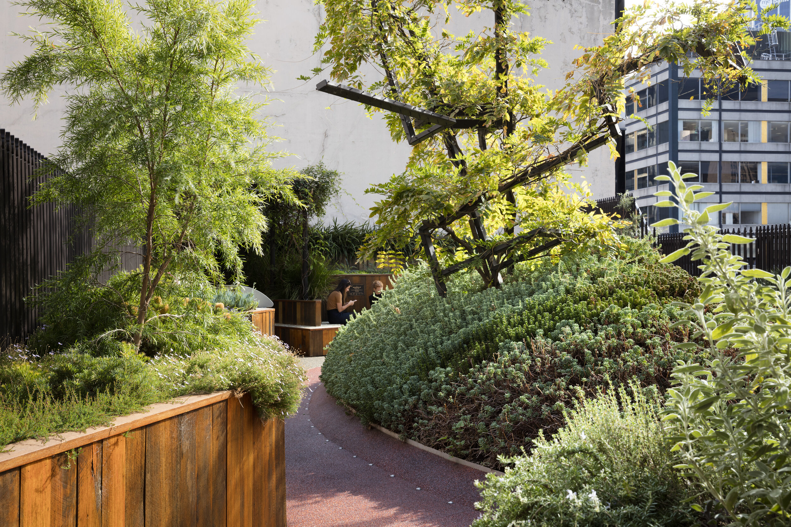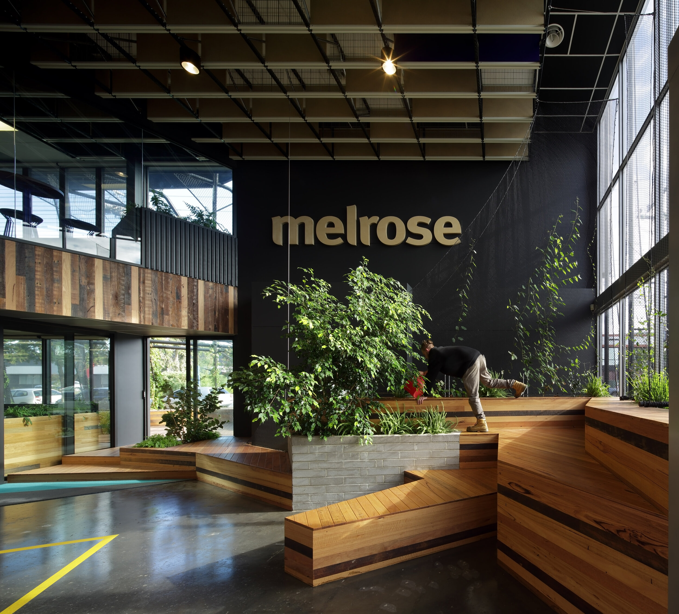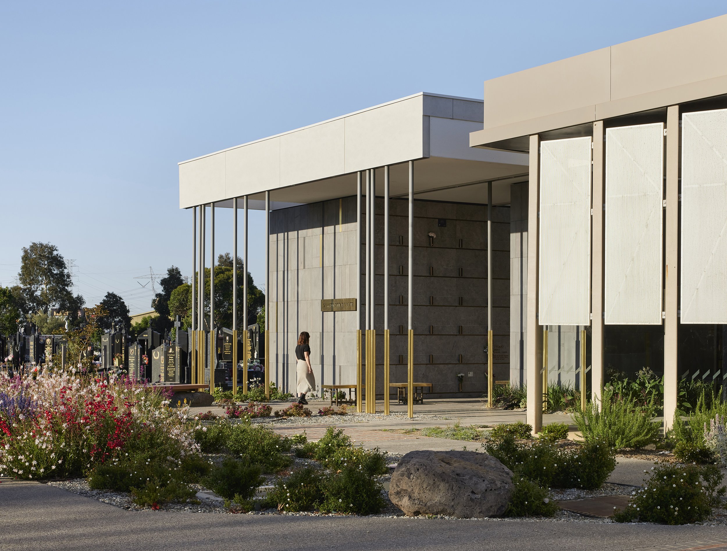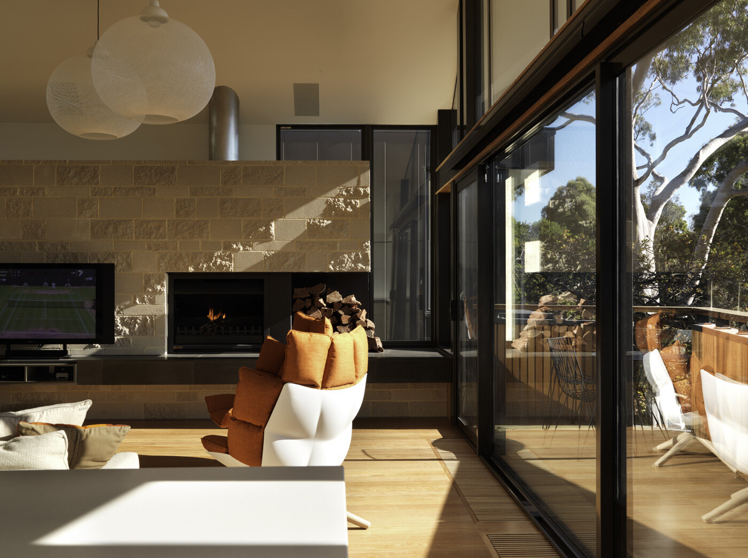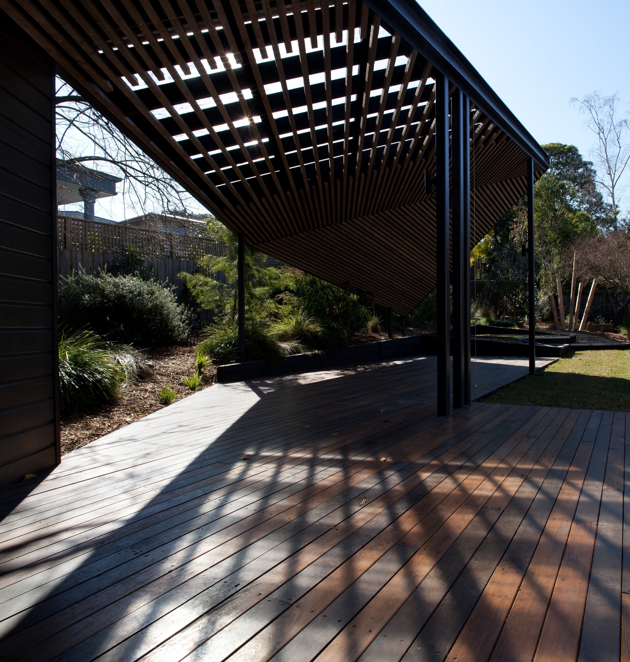nara community early learning centre
New Kinder Room and Admin _ NMIT Preston VIC. Australia _Completed 2013
This project involves the provision of a new public interface for the Nara Community Early Learning Centre in Melbourne’s north.
The new works, comprising an administrative area with reception and a new kinder room, reinvigorate the existing weatherboard building, providing it with a much more engaging and welcoming public interface. Flooded with natural light and accented with colour, the new internal spaces allow for generous wall mounted and ceiling hung displays for the children, while exposed trusses and a gabled ceiling provide the space with a familiar sense of home.
The local community, parents and children alike have been overwhelmingly positive about their new addition and have noted that the new kinder room has made the children even more excited about their transition to kindergarten.
BENT Team:
Paul Porjazoski, Fiona Lew, Merran Porjazoski
Builder:
Think Commercial Construction P/L
Structural Engineer:
Clive Steele Partners P/L
Photography:
Folded Bird Photography
Awards:
2014 WINNER _ Architects Registration Board of Vic. - Architectural Services Award













