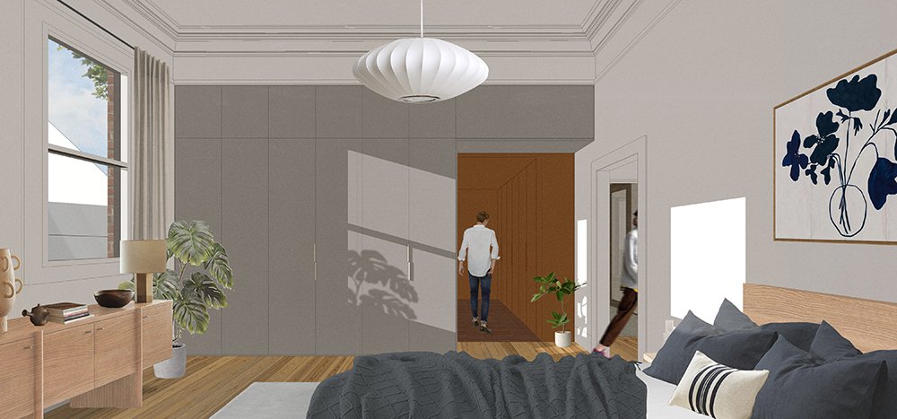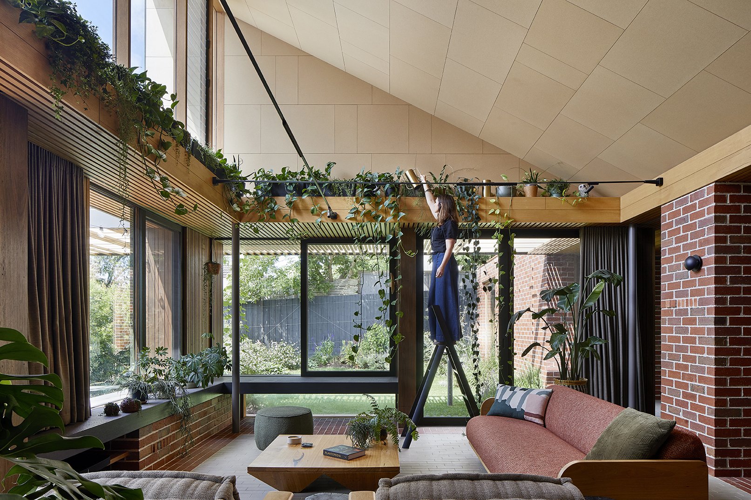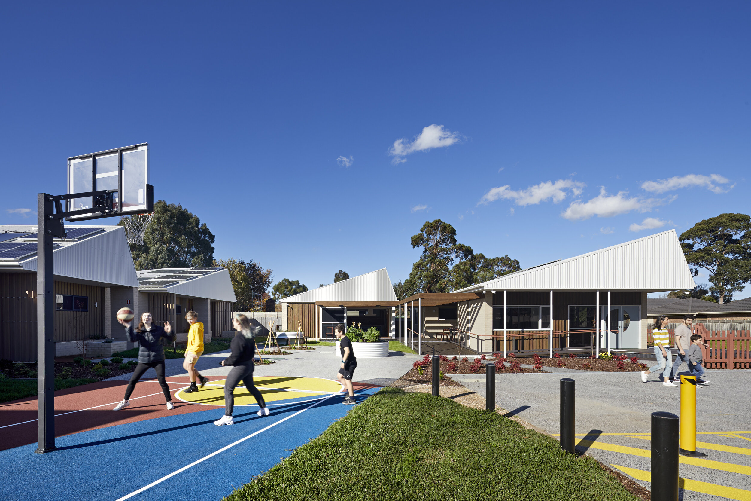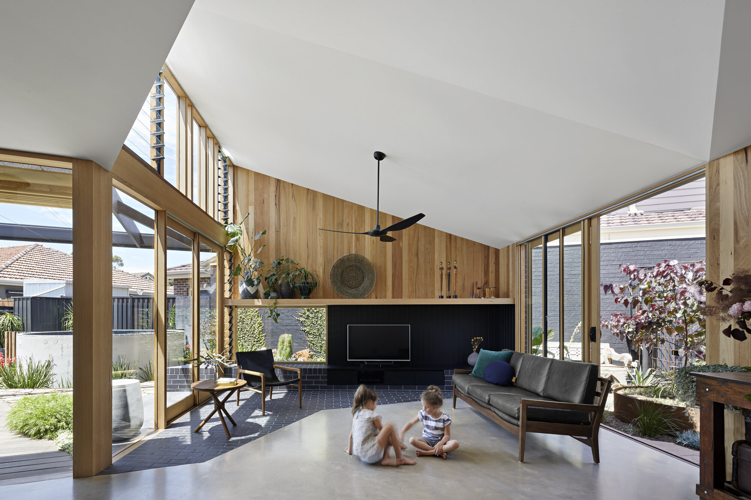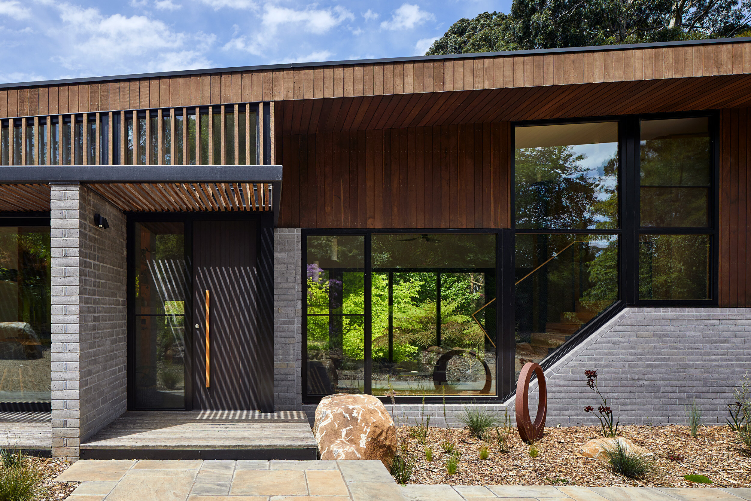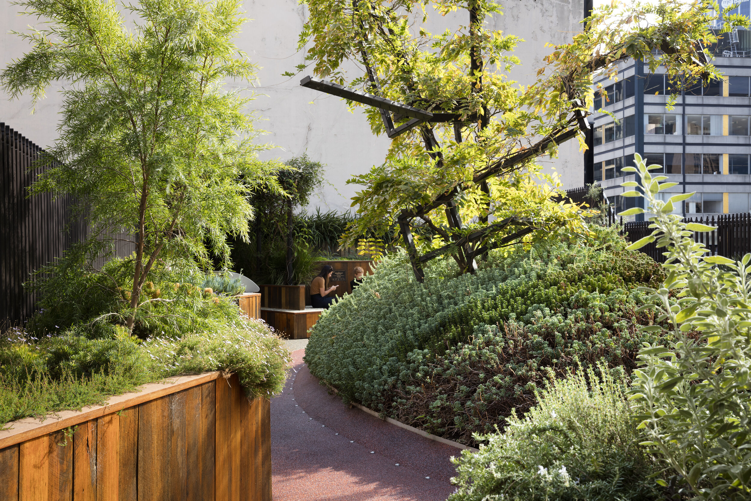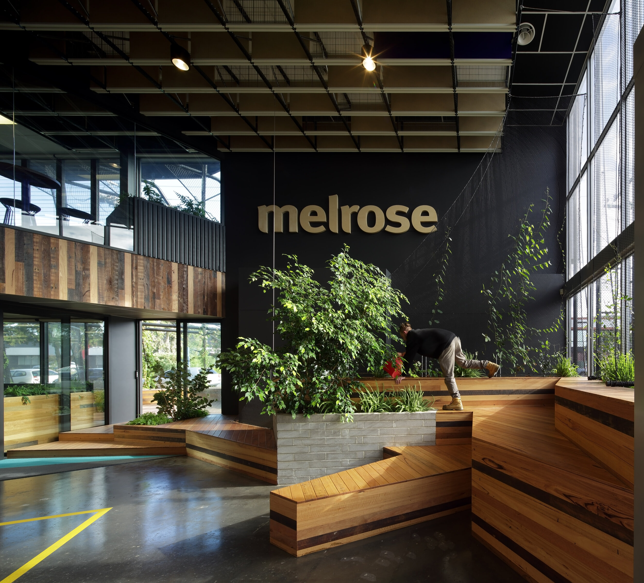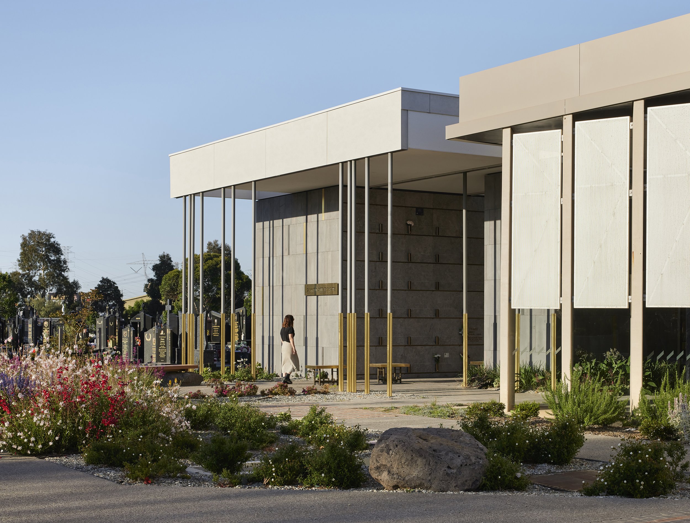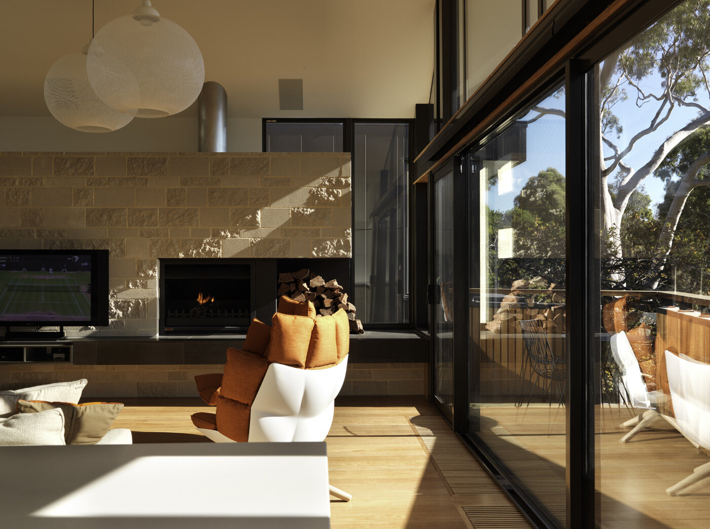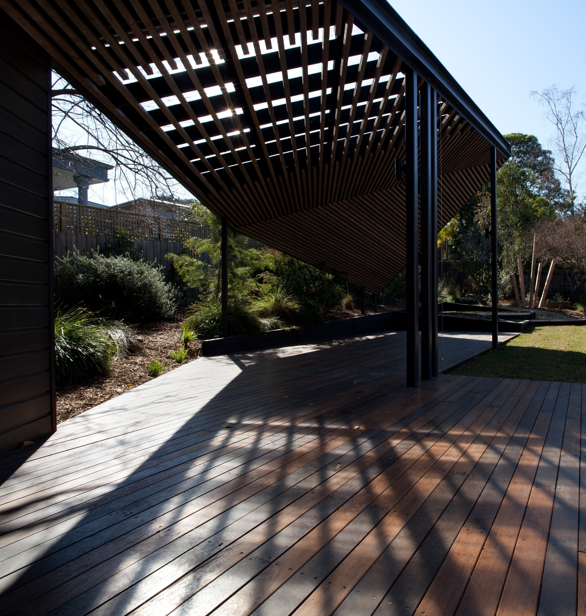PRINCES HILL house
Extension/Renovation _ Princes Hill VIC. Australia _ Design Stage
This project sees the renovation and extension of a single storey period home and detached rear studio bordering the Melbourne Cemetery in Princes Hill.
The proposed extension replaces a tired 1970s addition – A singular, north-facing brick volume spanning the width of the site accommodates the main living areas and defines a new Eastern courtyard, enhancing the home’s connection to garden and improving its solar access. An additional bathroom and new laundry are accommodated in the existing building footprint, while the studio is refurbished with a nod to future-proofing the dwelling for its occupants.
Recycled brick is paired with subtle textures and tones externally as a sympathetic response to the original heritage front. The external palette is embraced internally, creating a crafted, warm interior with a sense of permanence.
BENT Team:
Paul Porjazoski, Jacob Cutri, Alison Hui, Harrison Delai




