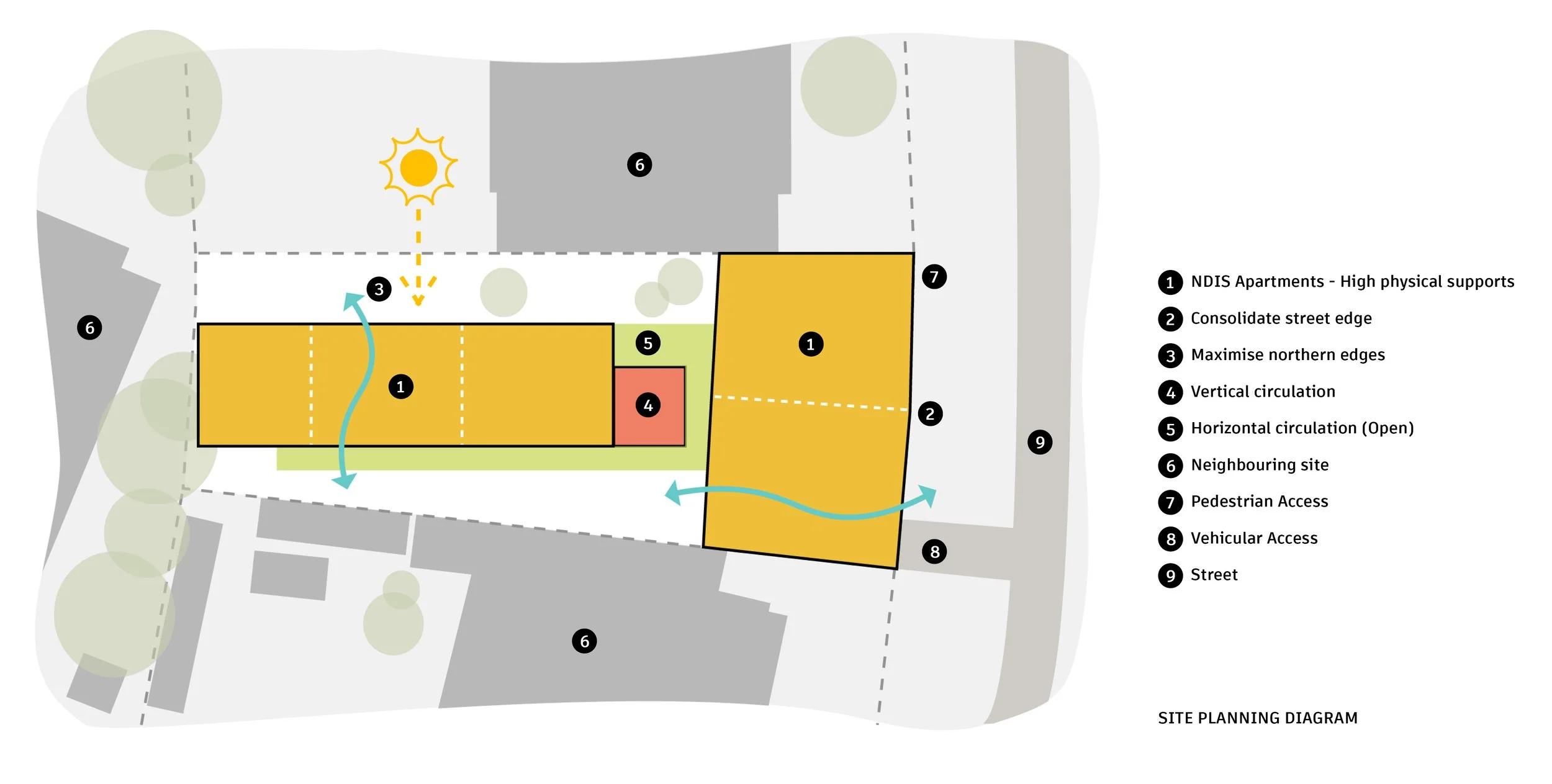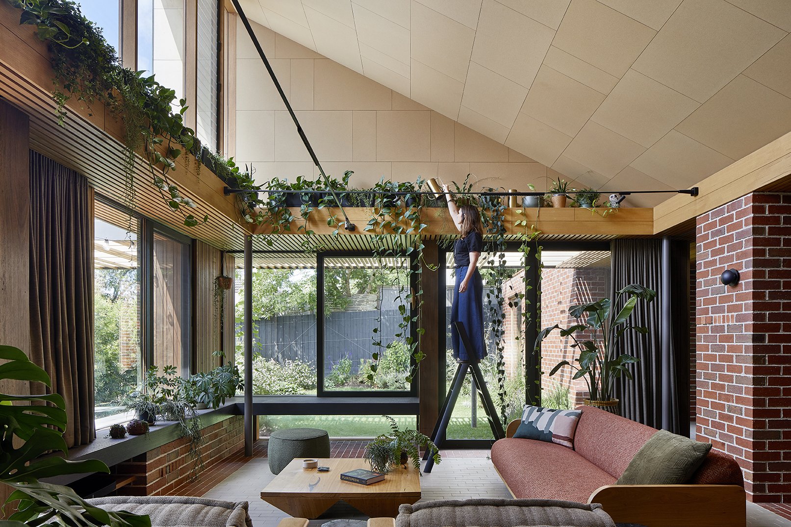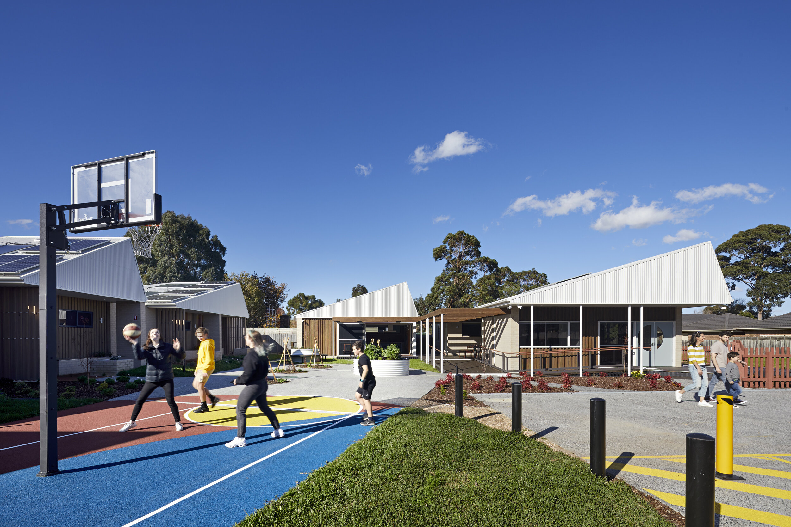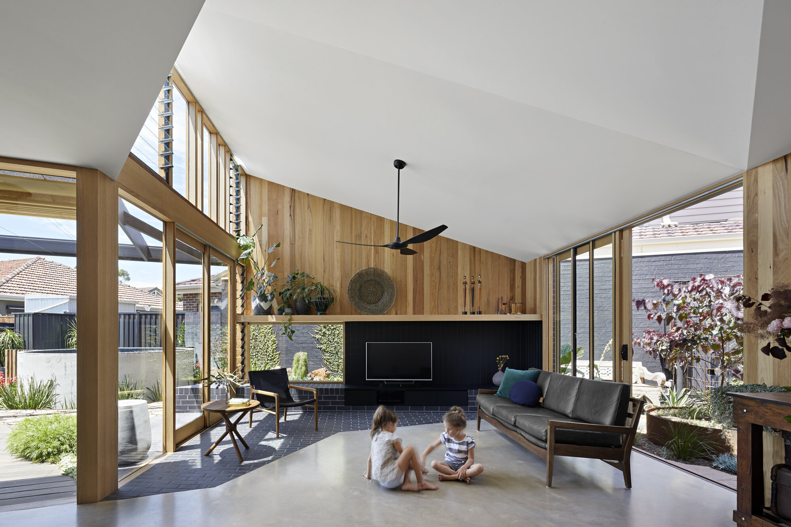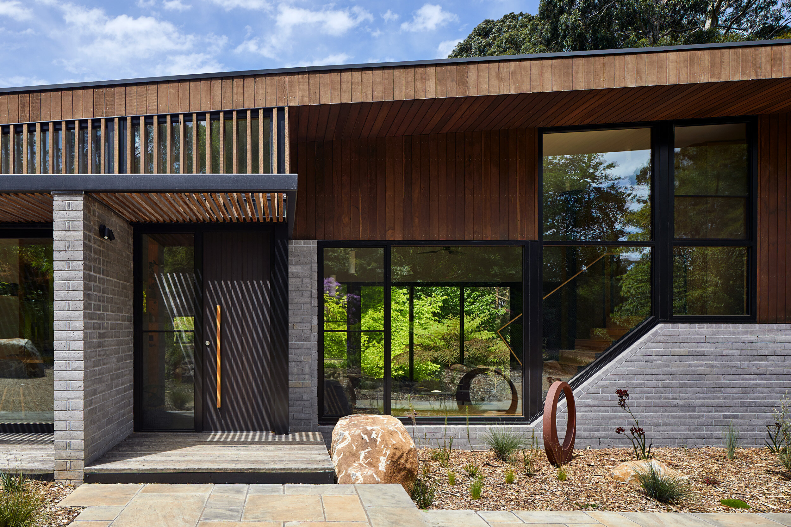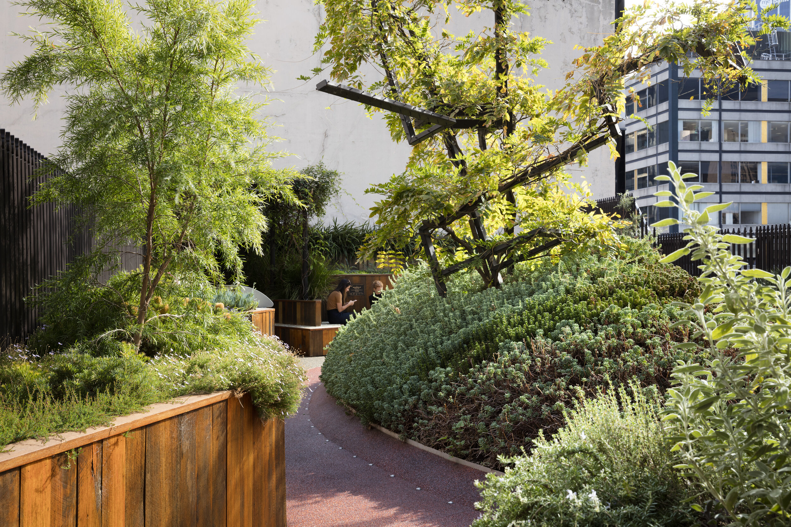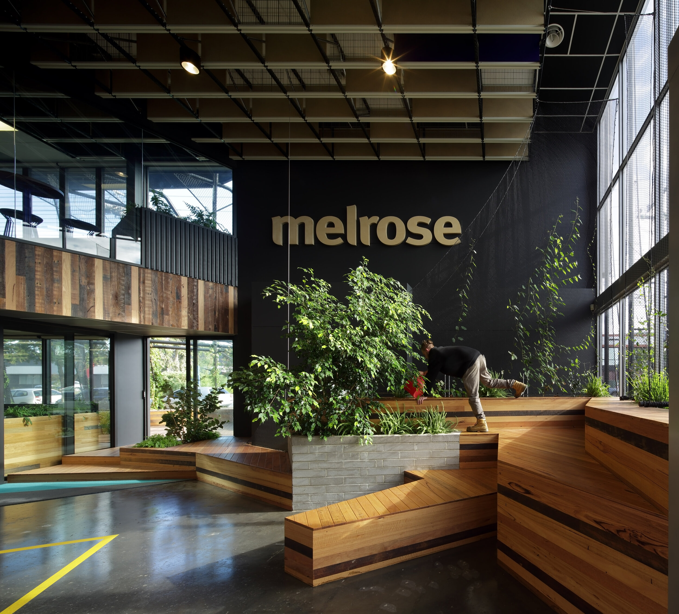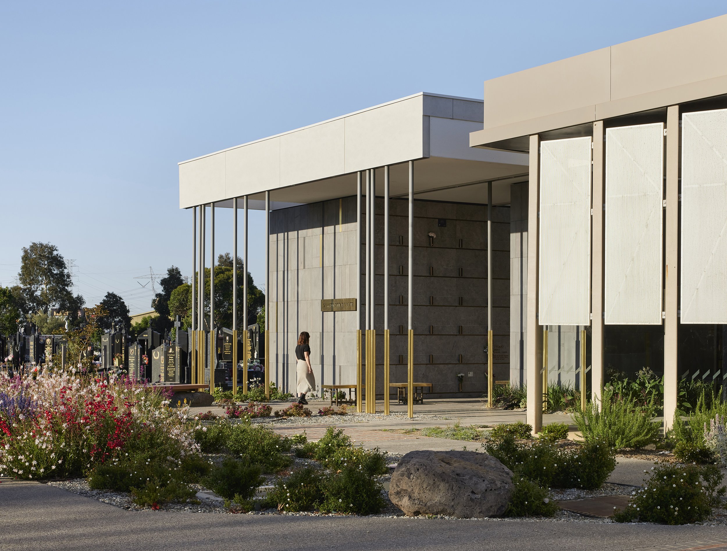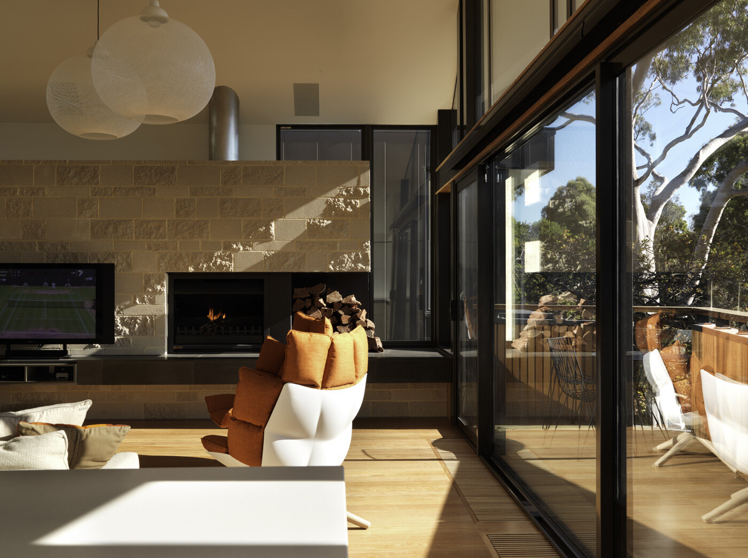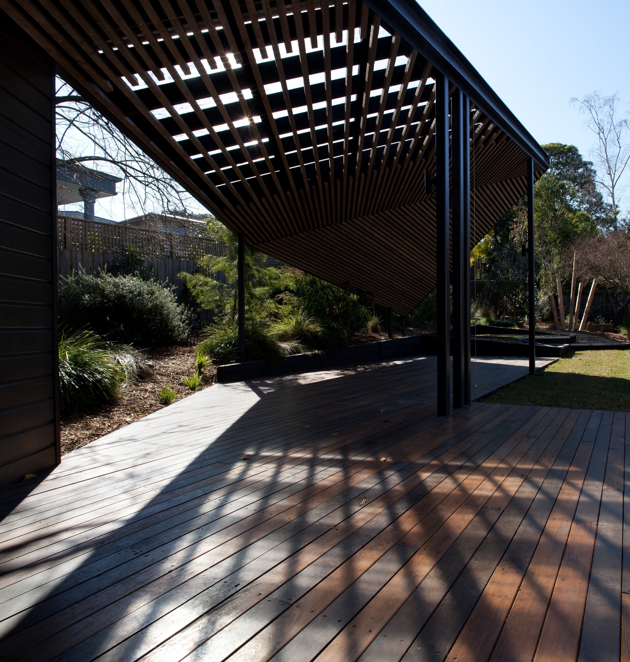St albans sda housing
Specialist Disability Accommodation _ St Albans VIC. Australia _ Design Stage
This site responsive, four storey mixed-use development will provide Specialist Disability Accommodation (SDA) and allied-health facilities to central St Albans.
The urban design strategy of the development is broadly defined by two key layout principles; (1) to consolidate the curving street edge in response to the St Albans Activity Centre Precinct Structure Plan, and (2) to arrange apartments along an east-west axis in order to maximise northern edges and optimise the potential for passive heating and cooling.
The street edge of the development is activated via 292 sq.m. of publicly accessible allied-health facilities, whilst the upper-levels will accommodate 10 x SDA apartments (2 x two bedroom and 8 x one bedroom) and 1 x carers’ apartment that provides 24-hour health and safety monitoring and support. Designed to NDIS ‘High Physical Support’ standards, the proposed SDA apartments and associated communal spaces are designed to enable individuals with disabilities (including those with mobility, sensory and cognitive disabilities) to live as independently as possible, while receiving the care they require.
Access to apartments is via open, elevated covered walkways which facilitate cross-flow ventilation and provide a green outlook to each and every apartment in the development. Greenery is encouraged to work its way up the building facades from ground level, and spill over from the second and third floor roof gardens to soften the experience of the building. A generous central communal open space for residents is provided by way of a second floor rooftop garden. Located with access to full northern sun, this communal outdoor space is sited to facilitate all-year use.
The material expression of the proposal strikes a balance between expressing the structural efficiency of concrete construction whilst celebrating the domesticity and tactility of brickwork and decorative metalwork. A generous solar array on the roof, double-glazed windows and in-ground water tanks reduce the environmental impact of the proposal.
At BENT Architecture, we are passionate about creating homes which enable, rather than disable. This proposed development reinforces this mission and seeks to create a benchmark for environmentally sustainable and socially inclusive Specialised Disability Accommodation that removes the stigma of accessible housing and demonstrates that it's possible to design dignified and uplifting homes for people of all needs.
BENT Team:
Paul Porjazoski, Michael Germano, Lana Blazanin, Alison Hui


