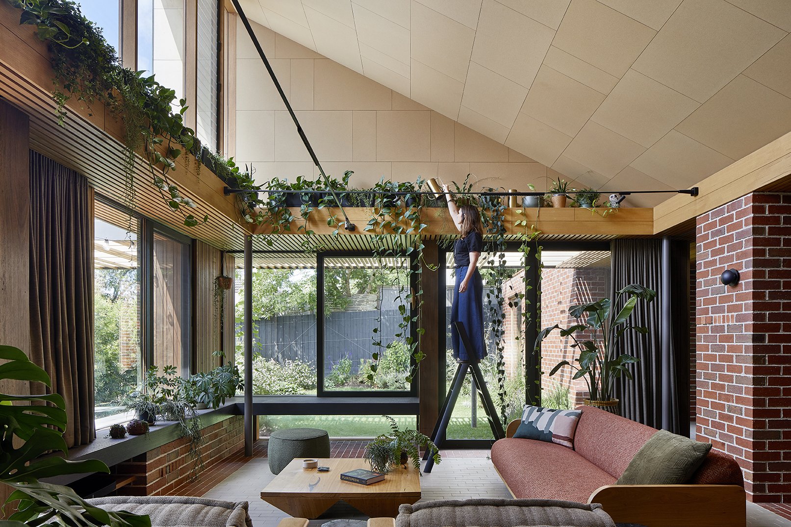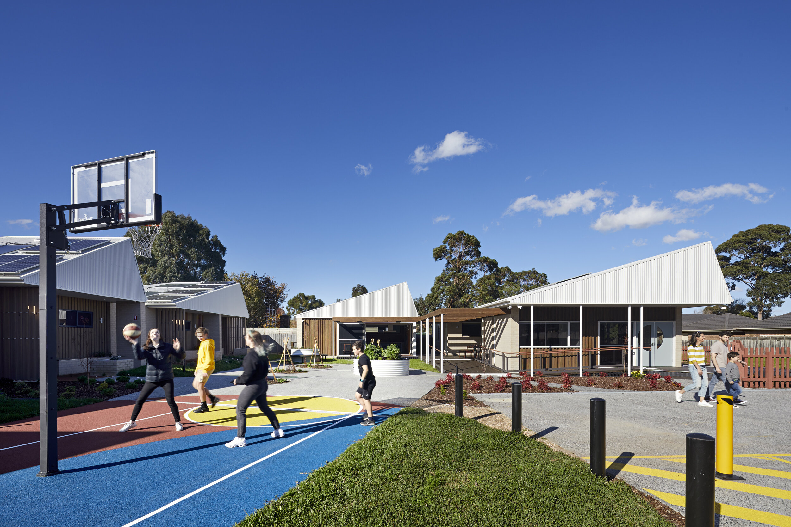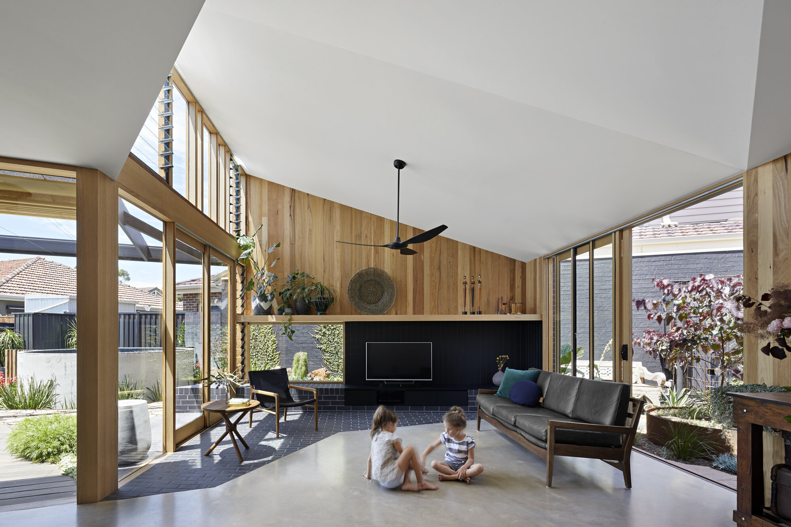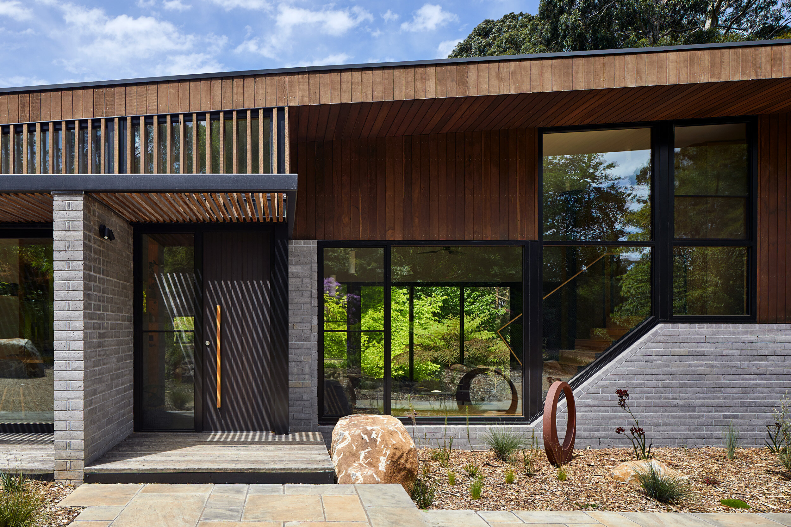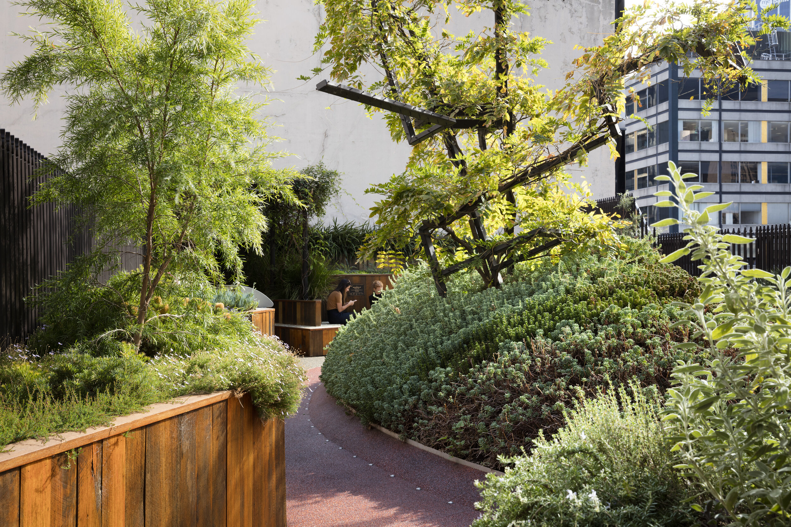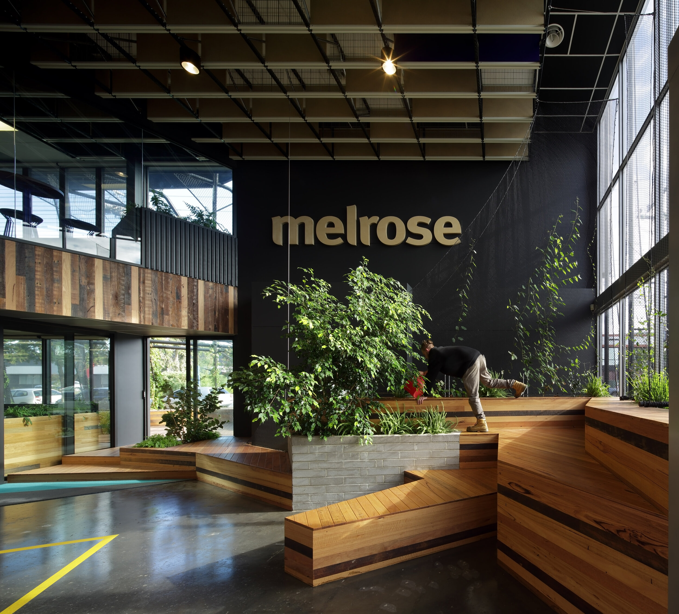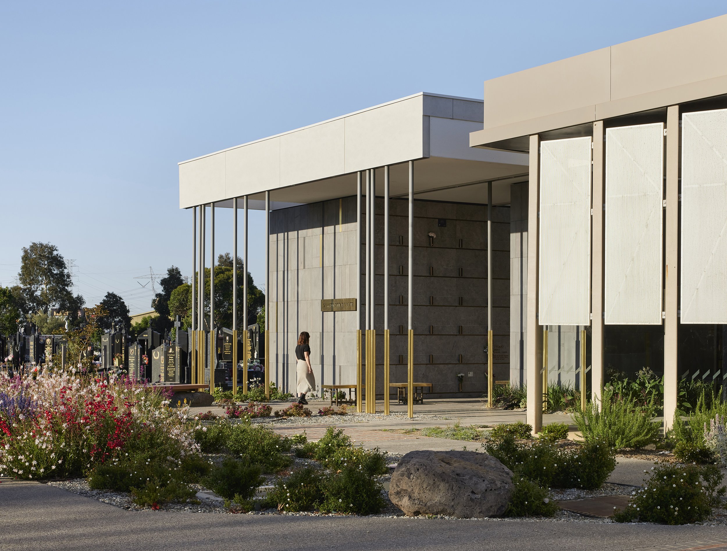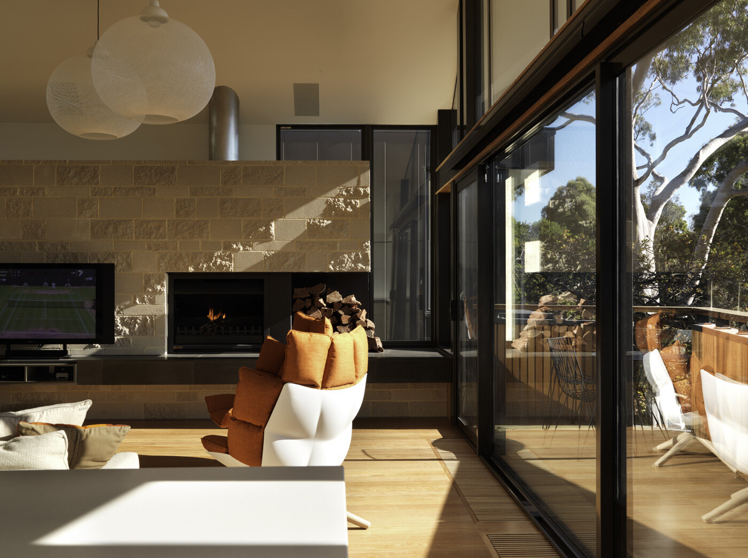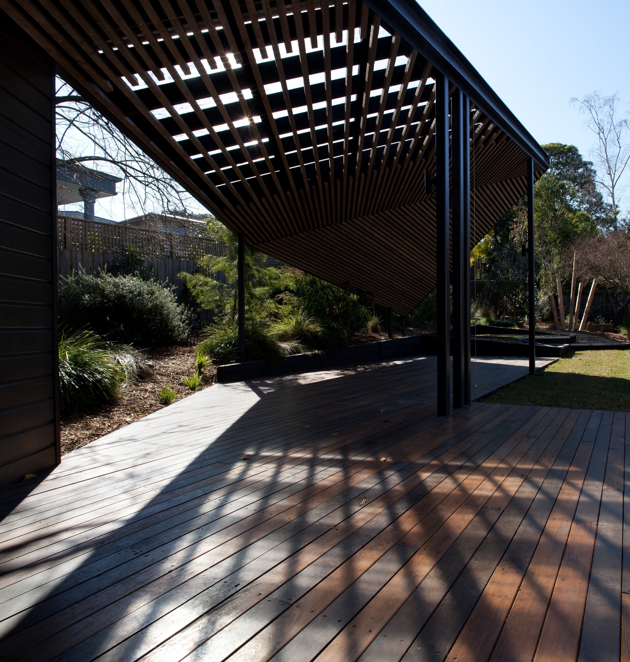TOLARNO ANNEXE
Conference Facility_Tolarno Hotel St.Kilda VIC. Australia _Completed 2011
The Tolarno Annexe transforms the previously dark and under-utilized courtyard of this iconic St Kilda hotel into a light-filled and engaging multi-purpose space.
Conceived as a light-weight, outdoor structure fixed to the side of the existing hotel, the Annexe retains the spirit of the existing courtyard as an outdoor space, connected to but spatially liberated from the hotel interior. The project negotiates a spatially complex site without disrupting the layout of the existing hotel or the amenity of neighbouring properties, maintaining access to sunlight and eliminating potential acoustic disturbance.
The Tolarno Annexe accommodates a myriad of diverse functions, from formal conferences and informal workshops, to art installations and social gatherings, providing the hotel with the ability to further broaden its engagement with the community on a cultural and social level.
BENT Team:
Paul Porjazoski, Fiona Lew, Merran Porjazoski
Builder:
Roubaix Projects P/L
Structural Engineer:
Adams Consulting Engineers P/L
Photography:
Trevor Mein
Media:
2011 The Age 'Domain' _ "Bent Into Shape"









