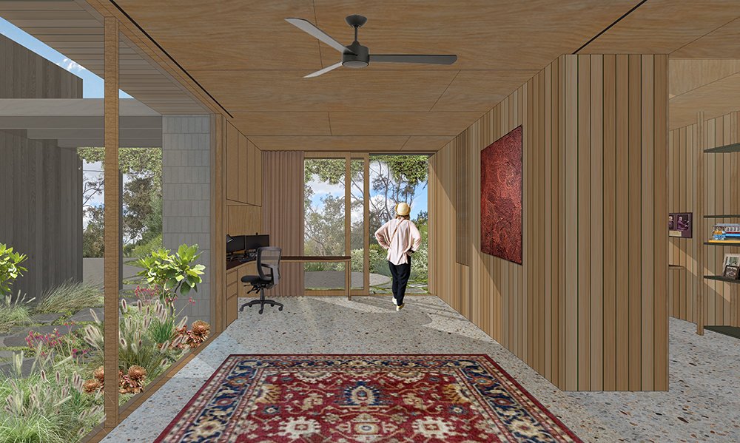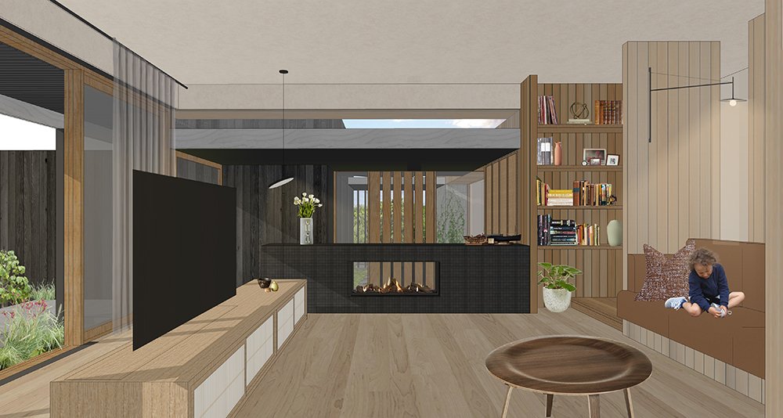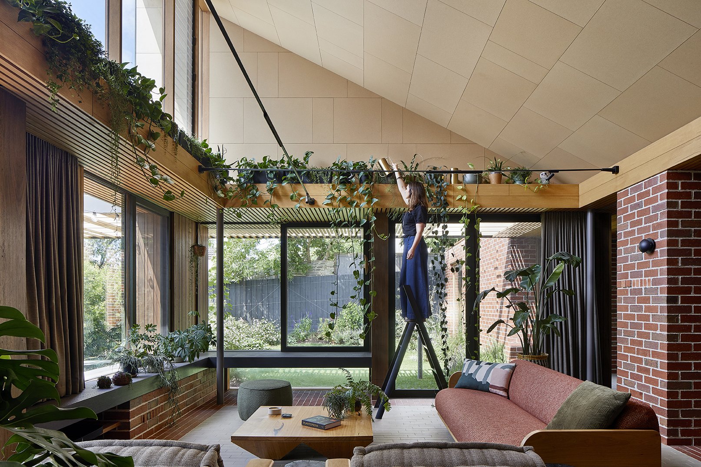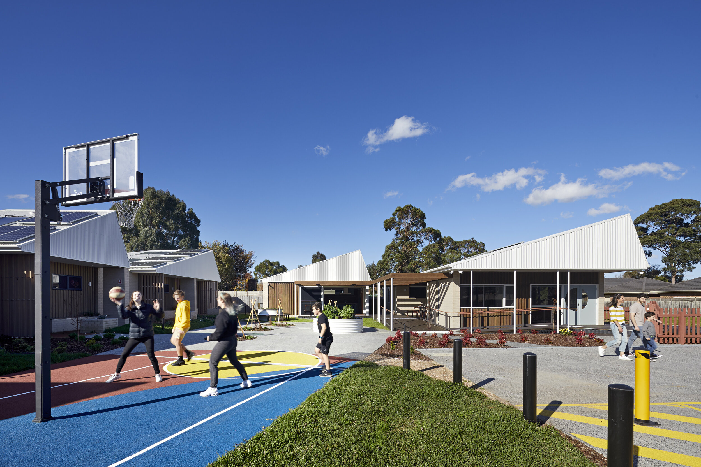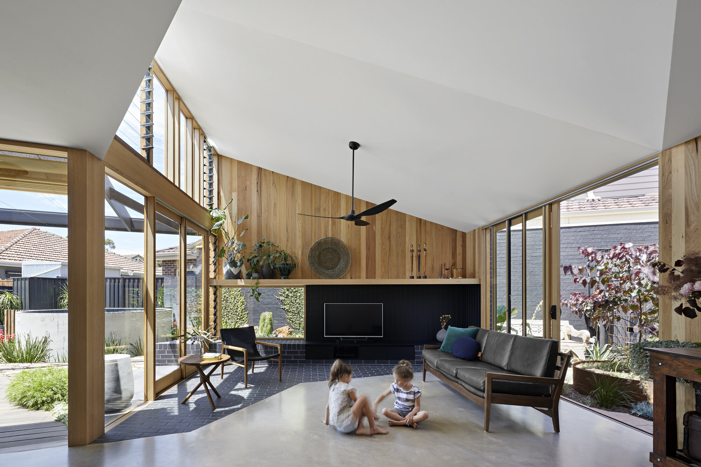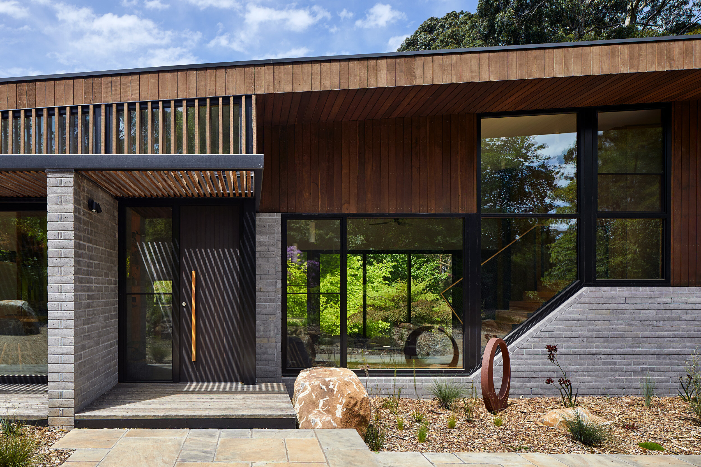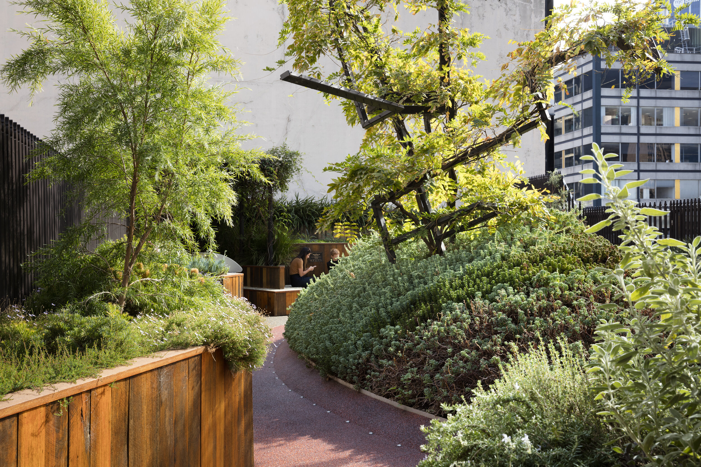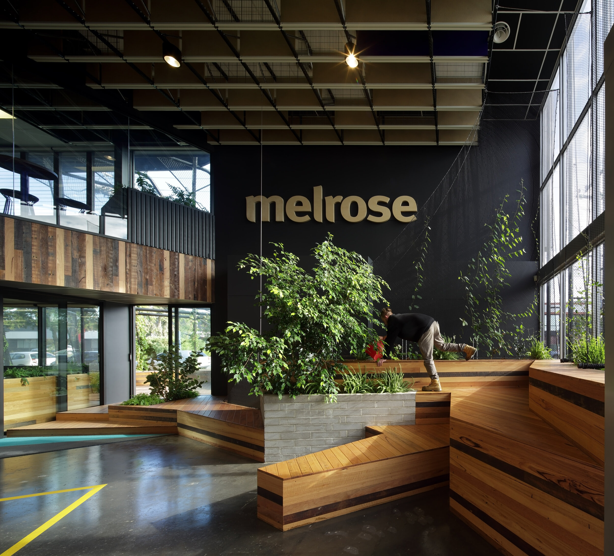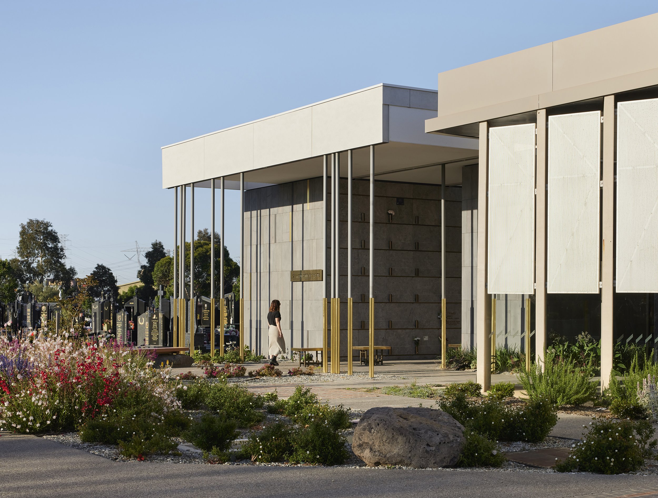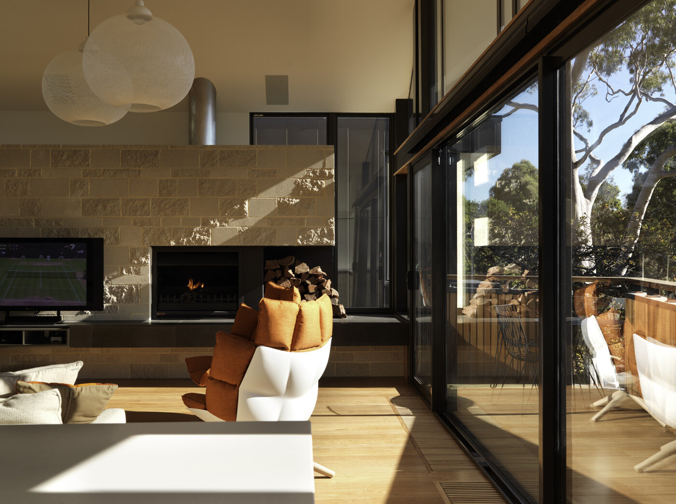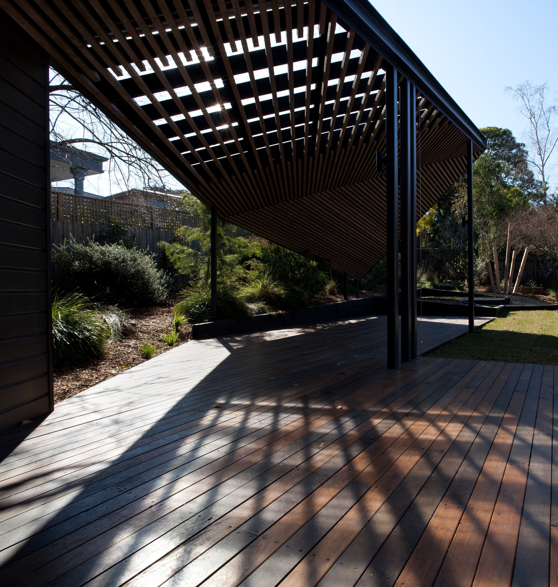Blairgowrie house
Extension/Renovation _ Blairgowrie VIC. Australia _ Under Construction
Blairgowrie House is a thoughtful transformation of an existing weatherboard dwelling into a serene, energy-efficient retreat that gracefully integrates with its coastal setting. Drawing inspiration from the elegance and simplicity of Japanese architecture, this project reimagines the original home to foster a sense of calm and connection to the natural environment. By using natural materials and harmonizing with the path of the sun and the coastal breezes, the design anchors the house to its surroundings, creating a sanctuary that celebrates both place and purpose.
Environmental sustainability is a core principle of the design of Blairgowrie House. Every effort has been made to preserve and repurpose existing materials, reducing the home's carbon footprint and breathing new life into the structure. Echoing the Japanese concept of engawa—a threshold space where the indoors and outdoors are seamlessly united—the design opens up the northern side of the house, enhancing the flow between interior and exterior spaces. Instead of simply extending the home outward, our approach invites the landscape in, cultivating a reciprocal relationship between the house and its environment.
A Bathhouse inspired by traditional Japanese Onsens—distinct from the hot springs and inns typically associated with them—nestles harmoniously among the surrounding tea trees. Here, adjustable timber screens offer a delicate balance of seclusion and connection, framing views of the garden while allowing the sea breeze to flow freely. Above, a ceiling oculus captures the fleeting beauty of natural light by day and invites stargazing beneath the night sky.
BENT Team:
Paul Porjazoski, Merran Porjazoski, Michael Germano, Lana Blazanin




