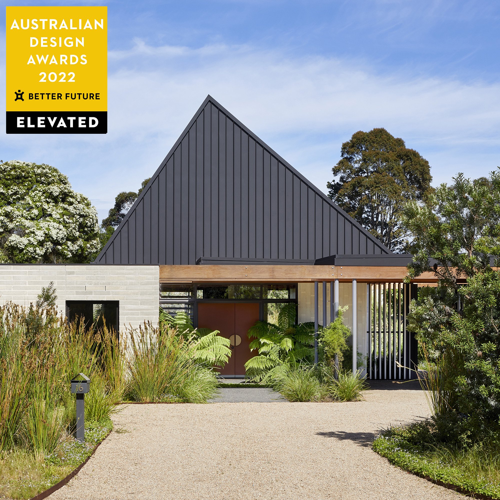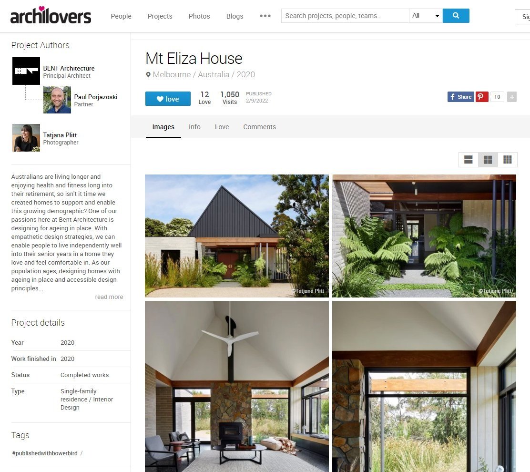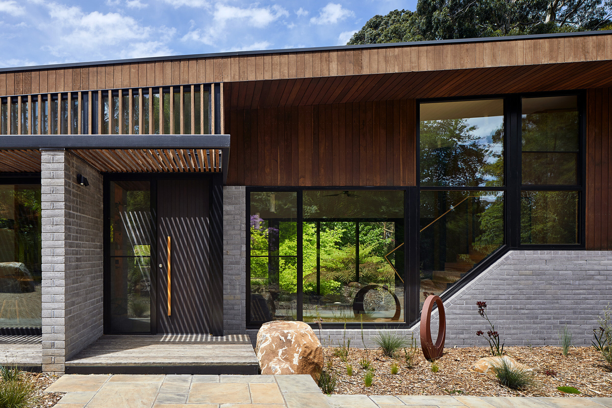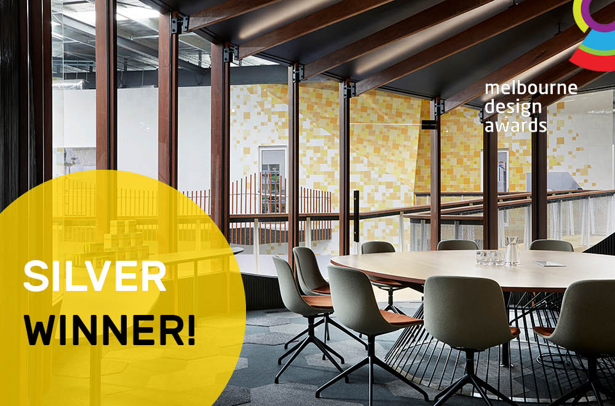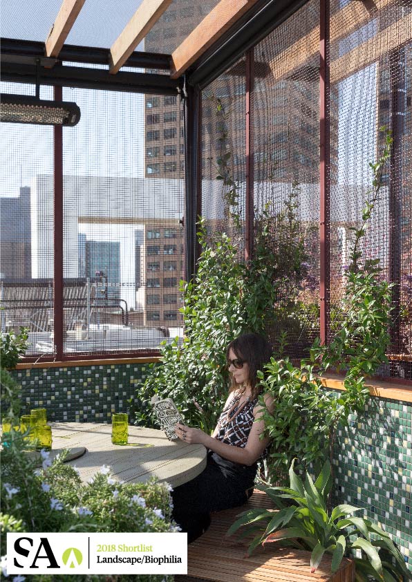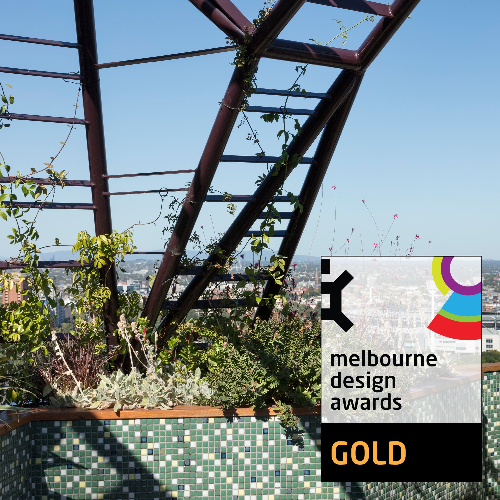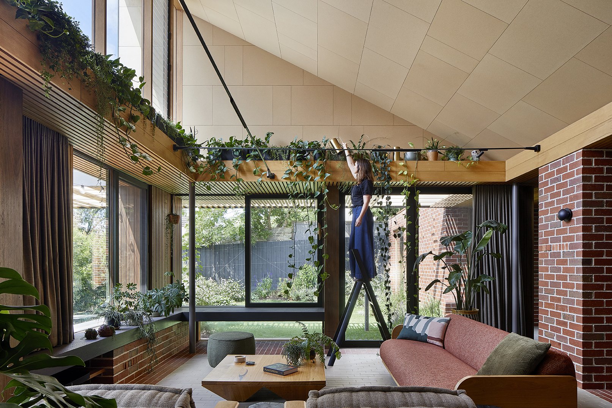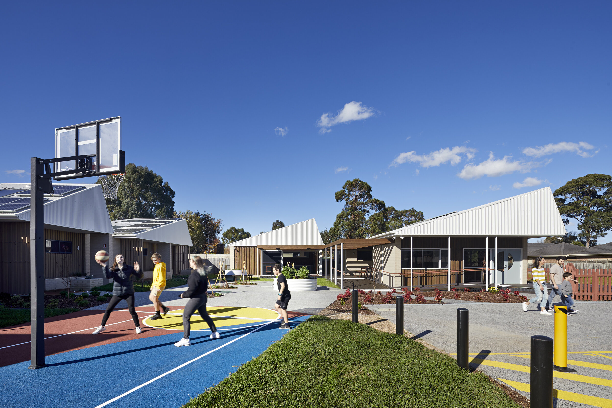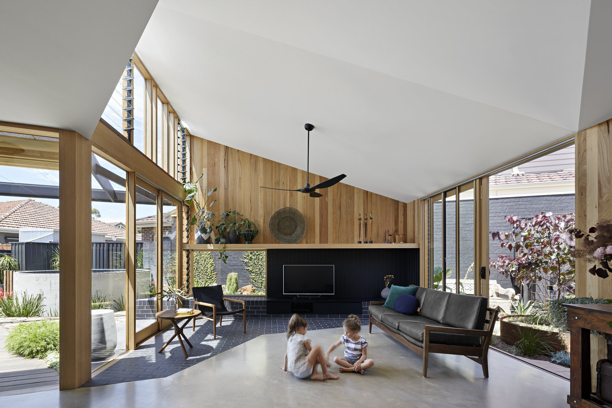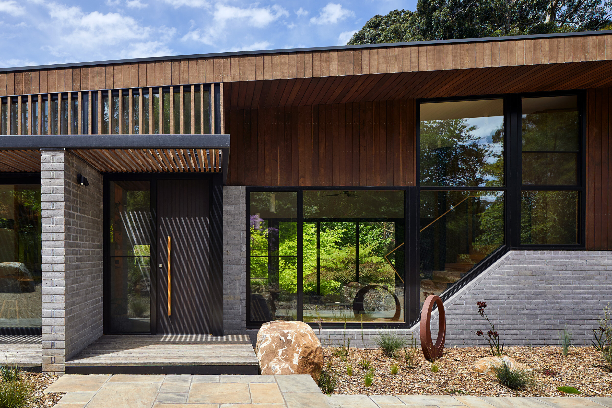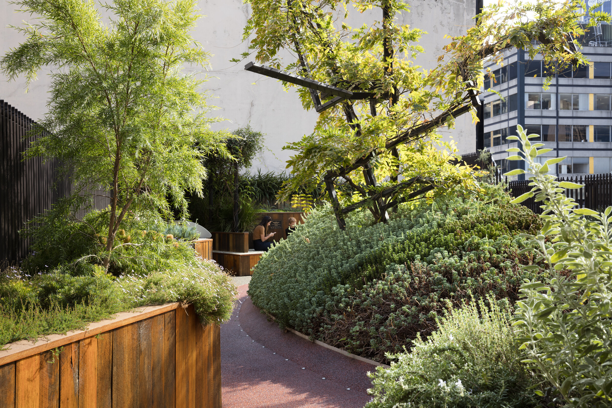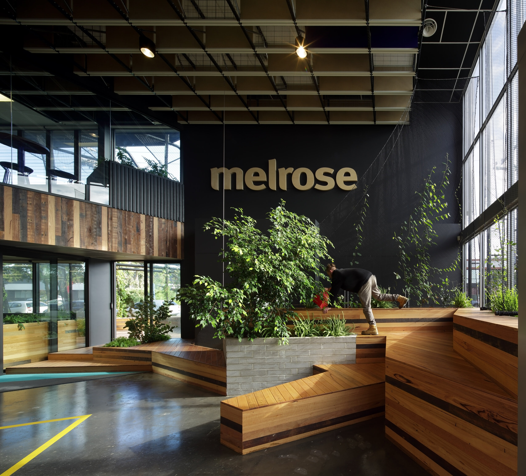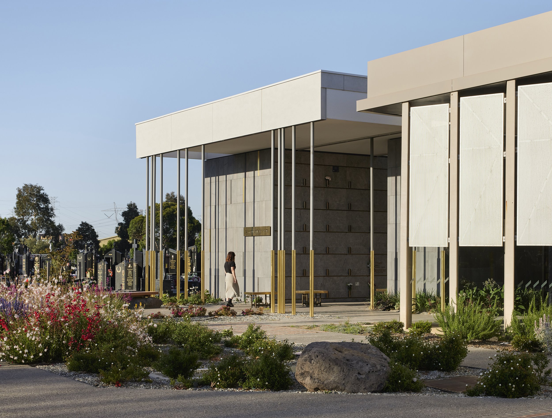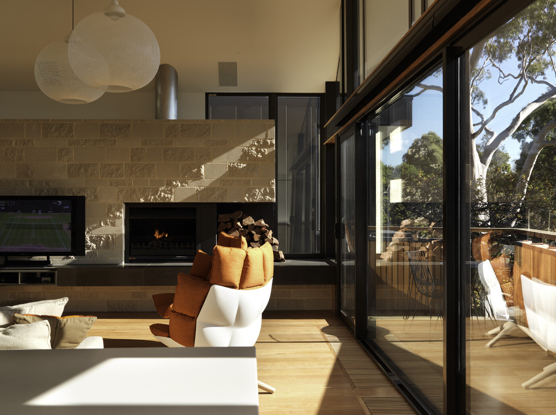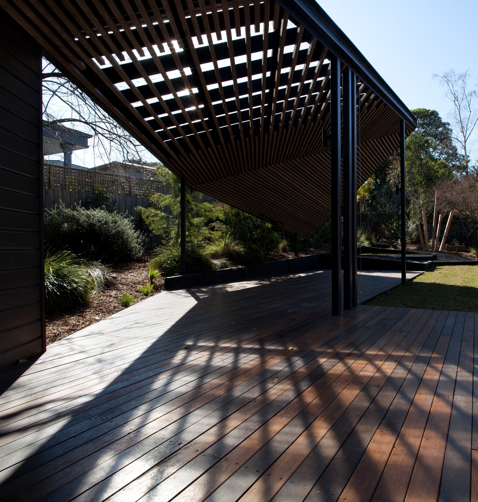News
22 May 2025
HOW TO DESIGN RESIDENTIAL URBAN TERRACES
Landscaped roof terraces are becoming increasingly prevalent as cities seek sustainable solutions to combat climate change, maximise limited space, and enhance urban living with accessible green space.
In its recent article ‘How to Design Residential Urban Terraces: Strategies for Living Well in High Places’ ArchDaily offers some insights into the environmental and spatial potential of urban terraces, using our Phoenix Rooftop as a source of inspiration.
31 January 2025
VOTE FOR HAWTHORN HOOD
We are thrilled to announce that hawthorn Hood has been nominated for the 2025 ArchDaily Building of the Year Awards!
The ArchDaily Building of the Year Awards ‘celebrate the most remarkable architectural achievements worldwide’ … a generous accolade for a special project, designed for a lovely family in Melbourne’s eastern suburbs.
Winners are by popular vote so, if you’re that way inclined, feel free to ‘vote bent’ in the link below.
17 January 2025
HAWTHORN HOOD WIN
A neat way to kick-start the new year!
We’re thrilled to have our work recognised yet again by the BETTER FUTURE awards program. This time, it’s Silver for Hawthorn Hood in the Residential-Constructed category of the 2025 Australian Design Awards!
The Australian Design Awards shine a spotlight on projects that are building a stronger, more inclusive, and more sustainable Australia.
We’re very grateful to the BETTER FUTURE awards program for their continued support, and delighted that Hawthorn Hood has been recognised for its innovation and design excellence.
20 December 2024
HAPPY HOLIDAYS
As 2024 draws to a close, we reflect again on what is important to us - family, friends, and our wonderful BENT Architecture community. Without your support, we wouldn’t be where we are today.
We hope you all enjoy a wonderful festive season, and forward to seeing you in the new year!
Our office will be closed from Friday 20th December 2024 until Monday 13th January 2025.
November 18 2024
MUST VISIT phoenix rooftop
What a nice surprise to see our Phoenix Rooftop included in the Rethinking the Future’s list of ‘15 Places Every Architect Must Visit in Melbourne’.
Phoenix Rooftop is a green refuge in the unlikeliest of places - 30-stories high, on an exposed, yet spectacular site in the heart of Melbourne.
Visible to thousands of office workers every day, this project is a billboard for environmental sustainability. The message reads, ‘ our buildings can be greener, both literally and figuratively’.
October 10 2024
READY TO LAUNCH
The slab is poured and ready to launch at Princes Hill House. Great start to the project with Corey and the team at Agile Designer Homes.
August 21 2024
PLANTING OUT KORINDA HOUSE
The exterior courtyard is taking shape and final landscape details are coming together at Korinda House. We’re close to completion with plants moving in!
The team at Mars Landscapes and La Muxlow Gardens doing a wonderful job.
January 11 2024
SILVER WIN FOR MT ELIZA
We’re thrilled to have our work recognised yet again by the BETTER FUTURE awards program. This time, it’s Silver for My Eliza House in the Residential Architecture category of the 2023 WILD Design Awards!
The WILD Design Awards celebrate courage - both that of commissioning clients and design professionals.
The WILD Design Awards program is comprised of previous winners from BETTER FUTURE’s national and internal awards programs, from Melbourne to New York and everywhere in between.
We’re very grateful to the BETTER FUTURE awards program for their continues support, and delights that a project as socially important Mt Eliza continues to be recognised for its innovation and design excellence.
21 December 2023
HAPPY HOLIDAYS
As 2023 draws to a close, we reflect again on what is important to us - family, friends, and our wonderful BENT Architecture community. Without your support, we wouldn’t be where we are today.
We hope you all enjoy a wonderful festive season, and forward to seeing you in the new year!
Our office will be closed from Thursday 21st December 2023 until Monday 8th January 2024.
December 14 2023
FUTURe TALKS
Future Talks by RTF: In conversation with Merran Porjazoski.
‘At the core of BENT’s ethos lies an unwavering commitment to crafting environments that harmonize with both nature and society. Their passion for amalgamating architecture and landscape is palpable, as they fervently advocate for the symbiosis between people and their built surroundings. ‘
Rethinking the Future
We are excited that our Director, Meeran Porjazoski, is featured in the latest edition of Future Talks by ‘Rethinking the Future’. It is an honour for our work to be showcased on this global platform where innovative minds converge to explore the forefront of design and architecture.
Read the interview in the link below.
July 28 2023
MANSFIELD KINDER UNDERWAY
We’re very excited to see construction commence at the Mansfield Kinder!
Our project involves refurbishing the existing kinder facility, adding a new classroom, and reshaping outdoor play spaces. It also includes breathing new life into the historic Mansfield Mechanics Institute, which will be repurposed for use by the kinder and the Mansfield community at large.
We look forward to sharing progress of this important community project with you in the weeks and months to come.
May 13 2023
WAYSS YOUTH TRANSITION HUB SHORTLISTED
We’re extremely proud to announce that our WAYSS Youth Transition Hub has been shortlisted in the inaugural ArchitectureAU Award for Social Impact.
The ArchitectureAU Award for Social Impact recognizes projects that promote the common good. It has been conceived to reward practice that preferences empathy over aesthetics, extending the spatial possibilities of architecture to advance the discipline and to empower its users. The award criteria focus on demonstrable social benefit and the quality and originality of the design thinking that delivered it.
“Architecture has always been about social impact, about making change for people and society. And yet this aspect of architecture is too often overshadowed by the aesthetic and the visual. This award is long overdue as a way to recognize and celebrate the outstanding projects that make a difference to the public, to local communities, and underrepresented groups.” — Rory Hyde, jury convener and associate professor at Melbourne School of Design.
We congratulate all of the shortlisted submissions and look forward to attending the ArchitectureAU Award for Social Impact Exhibition at the Melbourne School of Design this Wednesday 17th May 2023.
February 2 2023
GALLERY OF THE SAINTS NOMINATED
We're delighted to see our Gallery of the Saints Mausoleum Extension nominated for the 2023 ArchDaily Building of the Year Awards in the Religious Architecture category!
We welcome you to see the project and also feel free to vote for this project through the links below. Your vote counts!
February 1 2023
BENT ANNEXE II NOMINATED
We're delighted to see our BENT Annexe II project nominated for the 2023 ArchDaily Building of the Year Awards in the Housing category!
We welcome you to see the project and also feel free to vote for this project through the links below. Your vote counts!
February 1 2023
MT ELIZA NOMINATED
We're delighted to see our Mt Eliza House nominated for the 2023 ArchDaily Building of the Year Awards in the Housing category!
We welcome you to see the project and also feel free to vote for this project through the links below. Your vote counts!
January 19 2023
GOLD WIN FOR MT ELIZA
We’re thrilled to announce that our energy efficient and accessible ‘Mt Eliza House’ has won GOLD the inaugural 2023 BETTER FUTURE _ AUSTRALIAN Design Awards _ Residential Architecture category!
Thank you to Mark and the team at BETTER FUTURE for their continues support of the local and international design industry, and to our lovely clients for entrusting us with the deign of their forever home.
22 December 2022
HAPPY HOLIDAYS
What a year it has been!
As 2022 draws to a close, we’re reflecting on what’s important to us – family, friends and our wonderful BENT Architecture community. Without your support, we wouldn’t be where we are today.
We hope you all enjoy a wonderful festive season, and forward to seeing you in the new year!
Our office will be closed from Thursday 22nd December 2022 until Monday 9th January 2023.
November 7 2022
GALLERY OF THE SAINTS ELEVATED
We’re pleased to announce that our ‘Gallery of the Saints Mausoleum Extension’ has been elevated into the 2023 AUSTRALIAN Design Awards _ Public and Institutional Architecture category!
The AUSTRALIAN Design Awards is the newest member of the BETTER FUTURE Award network. The theme of the AUSTRALIAN Design Awards is Better Together - inspired by the Uluru Statement of the Heart.
Winners will be announced in mid-January 2023. Fingers crossed!
November 7 2022
MT ELIZA ELEVATED
We’re pleased to announce that our ‘Mt Eliza House’ has been elevated into the 2023 AUSTRALIAN Design Awards _ Residential Architecture category!
The AUSTRALIAN Design Awards is the newest member of the BETTER FUTURE Award network. The theme of the AUSTRALIAN Design Awards is Better Together - inspired by the Uluru Statement of the Heart.
Winners will be announced in mid-January 2023. Fingers crossed!
September 30 2022
PHOENIX IS GOING FROM STRENGTH TO STRENGTH
It was wonderful to re-visit out Phoenix Rooftop on this glorious Melbourne day to host a visit by ‘Encouraging Women in Horticulture’ (EWHA, an organisation which supports and encourages women working in the horticulture industry,
It was great to see this ground-breaking garden (the highest roof garden in Melbourne) going from strength to strength, as the planting becomes progressively more established.
Visible to thousands of office-workers every day, this project is a billboard for environmental sustainability. The message reads, ‘our buildings can be greener, both literally and figuratively’. This project embodies our philosophy that green roofs should be designed to be enjoyed and experienced by people. To us, creating functional, beautiful and liveable rooftop gardens adds a layer of social sustainability to the environmental outcomes green roofs alone can provide.
The planting encourages biodiversity in this densely urban environment, including creating a valuable habitat for birds and bees (a surprising sight to witness o high up). We ere even surprised to learn of a recent visit by a cockatoo!
Thankyou to Gerard and Kim for generously allowing us to re-visit their garden. It really is a tranquil green oasis in the city with undoubtedly the best views in Melbourne!
August 11 2022
ready to launch
The slab is down and ready to launch at Korinda House!
This new house, set within a former pine plantation on Melbourne’s fringe, strikes a balance between the need for sanctuary and the desire for light, openness, and a connection to the outdoors – a balance between protection and prospect.
Keep posted as this engaging new house develops on site.
August 9 2022
MELBOURNE DESIGN AWARDS
It was all smiles at the Melbourne Design Awards presentation night when Merran, Paul and the team at the Greater Metropolitan Cemeteries Trust were there to receive a Melbourne Design Award in the Public and Institutional Architecture category for the ‘Gallery of the Saints Mausoleum’ extension at the Keilor Cemetery.
The project was lauded for its positive and spiritually uplifting contribution to the experience of the Mausoleum complex and the cemetery at large.
It was an extra special night for the Bent team, as we also won an award for the Mount Eliza House in the Residential category. The awards jury was particularly enamoured with the way the home connected to and engaged with its native garden settings, a true testament to the passion and commitment of our clients, John and Ann.
Both projects, as different as they are with respect to scale and programme, highlight the importance that our studio places on the relationship between architecture and landscape as being essential to the sustainability of our built environment. We thank Mark and the team at Better Futures for recognising and honouring this commitment … we also thank them for hosting such a great night!
7 May 2022
MT ELIZA HOUSE SHORTLISTED
We’re thrilled to see our Mt Eliza House shortlisted in the Sustainability Category of the 2022 HOUSES Awards!
Mt Eliza house is designed along an east-west axis, with living spaces oriented to the face the northern sun for passive heating, and opposing north-south windows facilitate passive cooling. Timbercrete bricks are employed extensively on the ground floor; they are an eco-friendly, light-weight brick made of waste timber and masonry binders. Accoya is a cradle to cradle certified sustainable timber that is used for wall cladding inside and out.
Mt Eliza House is a net energy producer. An expansive PV array and battery storage allows mechanical heating and cooling systems to be sustainably operated, without the need for natural gas (which was abolished from the site). A 43,000-litre water tank hidden beneath the garden in the rear yard sustains household and garden needs.
17 February 2022
MAUSOLEUM IN A GARDEN
We’re excited to share images of our latest Mausoleum Extension project in Keilor!
The Gallery of the Saints Mausoleum Extension is a site-specific, engaging and respectful memorial structure where space, culture and belief are formative in the experience of emotional healing.
Envisaged as a mausoleum in a garden, the new Gallery of the Saints is a covered, unenclosed building which takes its cues from nature. In a break from the formality of the existing building, crypt cores are laid organically across the site, creating permeability and offering choice. The edge of the existing building is dissolved to welcome visitors through multiple circulation paths which are punctuated by landscape. An organic arrangement of crypts provides a number of diverse spatial experiences that result in mini-communities co-existing within the mausoleum. A connection to the sky, sun and earth become unifying features which establish a series of sacred spaces where the permanence of death is balanced with the living, transient elements of the natural world.
Thanks to 2Construct for their masterful construction work and to Tom Roe for his inspiring photography. Many thanks to our clients at the Greater Metropolitan Cemeteries Trust for their vision to create a new type of mausoleum which is based around a connection to landscape.
16 February 2022
MT ELIZA HOUSE IS FEATURED
Mt Eliza House is getting some much deserved attention as a featured project on the Archilovers platform and many more publications.
Check out the home that is not just beautiful, but also supportive of aging in place!
22 December 2020
HAPPY HOLIDAYS
What a year it has been!
As 2020 draws to a close, we’re reflecting on what’s important to us – family, friends and our wonderful BENT Architecture community.
Without your support, we wouldn’t be where we are today. And despite the challenges that this year has thrown our way, we’re excited about what the future holds.
Our office will be closed from Wednesday 23rd December 2020 until Monday 11th January 2021.
We look forward to seeing you in the new year!
16 September 2020
OLINDA HOUSE SHORTLISTED
We are delighted to announce that our Olinda House has been shortlisted in the 2020 Architecture & Design National Sustainability Awards, ‘Single Dwelling New’ category. This sustainable house is a celebration of its spectacular natural landscape, in the bushy surrounds of Melbourne’s Dandenong Ranges. The Olinda House employs passive solar design principles and limits site disturbance to create a project which sees itself as intrinsically linked to its natural environment.
We can no longer afford to see the built environment as separate to the natural environment. There needs to be a fundamental shift in how buildings are designed so that they give back to their natural setting. The Olinda House proves that energy efficiency and poetry can co-exist, as can the built environment and its natural surroundings. They must embrace each other in a celebration of site, where the position of the sun and prevailing breezes are treated as building materials equivalent to the bricks and mortar of the building.
14 September 2020
OLINDA HOUSE SHORTLISTED
Olinda House has been shortlisted for the 2020 Australian Timber Design Awards in the ‘Residential Class 1 – New Buildings’ category. The Awards programme celebrates the use of timber in projects and kicks off with a People’s Choice Award where people can vote for their favourite project. Winners will be announced later in 2020. We’ll keep you posted on the outcome!
We welcome you to see the project on the link below and feel free to vote on the Australian Timber Design Awards website (vote below). Your vote counts!
20 March 2020
FINISHING TOUCHES at the hub
Finishing touches are well underway at the Youth Transition Hub that we’ve designed for the Department of Health and Human Services in Melbourne’s outer east.
Originating from the ‘Support for Young People That Really Counts’ program, the project offers a housing and support model for young people that is intended to provide a bridge between intensive support or crisis accommodation (such as a youth refuge) and secure, long-term, independent accommodation. Known as the ‘Step Forward’ approach, the model provides early intervention to move young people toward independent living, helping them avoid drifting into long-term homelessness.
The project is days away from handover; stay tuned for more info!
16 March 2020
KEILOR MAUSOLEUM SOD TURNING
Construction has officially commenced on the addition to the Gallery of the Saints Mausoleum at the Keilor Cemetery, marked by a turning of the first sod ceremony on 27 February.
On the day, GMCT CEO Deb Ganderton welcomed those of us responsible for the design of the mausoleum, along with the appointed contractor, 2Construct.
The Trust Chair Michael Doery had the honour of turning the first sod, and the site was blessed by Father Maurie Cooney from St Albans-Sydenham Parish.
We’re looking forward to seeing this important community project realised and we thank the GMCT for their wonderful hospitality on the day.
24 February 2020
GARDEN IN THE SKY
A great day to shoot an up-coming episode of Gardening Australia, which will feature our very own Phoenix Rooftop. We’re particularly looking forward to seeing the drone footage taken during the shoot!
Tune in Friday 27th March at 7:30 pm on SBS to see the feature on our garden in the sky, the Phoenix Rooftop.
19 December 2019
HAPPY HOLIDAYS
Our office will be closed from Friday 20th December until Monday 13th January 2020.
We hope you all enjoy a wonderful Christmas break, and look forward to catching up in the new year!
29 October 2019
KEILOR MAUSOLEUM LAUNCH
It was standing room only at the recent launch of the Stage 4 Mausoleum extension that we have designed for the Greater Metropolitan Cemeteries Trust!
In a break from the formality of the existing mausoleum, the ‘Gallery of the Saints’ extension is envisaged as a mausoleum in a garden, and will be a covered, unenclosed building which takes its cues from nature. Crypt cores are laid organically across the site and a new design language is established; one of permeability and choice. The edge condition of the existing building is dissolved in the new mausoleum to welcome visitors in through multiple circulation paths which are punctuated by landscape.
We look forward to sharing more images of the project!
8 July 2019
SILVER WINNER
We’re thrilled to announce that Orchard Manufacturing has won SILVER in the 2019 Melbourne Design awards in the ‘Interior Design – Corporate & Commercial’ category!
Thanks to all of you who voted for us – it’s greatly appreciated.
8 May 2019
orchard SHORTLISTED
Orchard Manufacturing Co. has been shortlisted for the 2019 Melbourne Design Awards in the ‘Interior Design – Corporate & Commercial’ category. This awards celebrates innovative and creative building interiors, with consideration given to space creation and planning, furnishings, finishes, aesthetic presentation and functionality. Winners will be announced on July 4.
We welcome you to see the project on the link below and feel free to vote on the Melbourne Design Awards website. Your vote counts!
20 April 2019
A FACTORY BROUGHT TO LIFE
We’re excited to share images of our latest uplifting and exciting commercial project – Orchard Manufacturing Co.
Thanks to Rossiters Constructions for the collaboration and to Tatjana Plitt’s inspiring photography. Many thanks to our clients at Orchard Manufacturing for believing in creating an innovative and engaging workplace inspired by nature.
21 December 2018
HAPPY HOLIDAYS
Our office will be closed from Friday 21st December until Monday 7th January 2019.
We hope you all enjoy a wonderful Christmas break, and look forward to catching up in the new year!
12 October 2018
PHOENIX WINS
Phoenix Rooftop was recently announced as the WINNER in the ‘Landscape and Biophilia’ category of the Architecture and Design’s Sustainability Awards!
Visible to thousands of office-workers everyday, this project is a billboard for environmental sustainability. The message reads, 'our buildings can be greener, both literally and figuratively'.
17 September 2018
PHOENIX & MELROSE SHORTLISTED
Phoenix Rooftop and Melrose Health have both been shortlisted in the 2018 Sustainability Awards in the ‘Landscape/Biophilia’ and ‘Healthcare’ categories (respectively). The awards aim to build a better future through the acknowledgement of design excellence.
Winners will be announced on October 11.
16 August 2018
FLEXIBLE INFILL HOUSING
We’re thrilled to be working with Development Victoria on a significant infill-housing project in Melbourne’s outer-eastern suburbs. The aim of the project is to deliver compact, flexible, adaptable housing models that respond to the local environment and the diverse needs of the neighbourhood. We look forward to sharing further details with you as the project progresses.
20 May 2018
GOLD FOR PHOENIX ROOFTOP
It was announced on 17th May, 2018 that ‘Phoenix Rooftop’ has been awarded the Gold Medal in the Landscape Design category of the Melbourne Design Awards.
The Melbourne Design Awards is a member of the [city] design awards program incorporating global capitals, including New York, London and Hong Kong. The program provides the design community with the critical links into the global markets and aims to “increase awareness about the importance and unquestionable benefits of good design”.
We are thrilled to continue our winning streak at the Melbourne Design Awards following out other projects including ‘Thornbury House’, ‘Swinburne Business and Arts Entry’, ‘Melrose Health’, ‘Living Places’ and ‘Growing Up’!
16 April 2018
ORCHARD MANUFACTURING NEARING COMPLETION
Finishing touches to the interior warehouse and office spaces are in full swing with the Orchard Manufacturing project nearing completion on site. The interiors are articulated with a combination of native Australian hardwoods and textured surfaces which will come to life with touch and natural light.
Keep posted to see how much this mundane warehouse has transformed into an engaging working environment.
6 April 2018
PHOENIX SHORTLISTED
Phoenix Rooftop has been shortlisted for the 2018 Melbourne Design Awards in the ‘Landscape’ category. This award celebrates creativity and innovation in the use of practical, aesthetic, horticultural, and environmentally sustainability components, taking into account climate, site and orientation, site drainage and irrigation, human and vehicular access, furnishings and lighting. Winners will be announced on May 17.
We welcome you to see the project on the link below and feel free to vote on the Melbourne Design Awards website. Your vote counts!
27 March 2018
FRAMING IN FULL-SWING AT BENT PAVILION II
The framing at Bent Pavilion II has begun to form the folding roof that will enable the living spaces of the home connect to, and engage with, the landscape of its site. Keep posted as this engaging extension further develops on site!
23 March 2018
PHoeNIX UNVEILED
We’re excited to share images of our garden in the sky at the Phoenix Rooftop! Thanks to Kim and Gerard for being such wonderful clients and proving that green thumbs need not be limited by heights! Thanks to MRU Constructions for the collaboration and to Dianna Snape's inspired photography. Thanks also to Gary from Infinite Landscape for his brilliant plant selection – proven to thrive under testing conditions!
30 January 2018
LUNCHTIME READ
Lunchbox Architect has featured Thornbury House today, with a wonderful article by Brodie Norris.
Thornbury House has received loads of press over the past couple of months. Feel free to head over to PUBLICATIONS to see what the experts think!
21 December 2017
HAPPY HOLIDAYS
Our office will be closed from Thursday 21st December until Monday 15th January 2018.
We hope you all enjoy a wonderful Christmas break, and look forward to catching up in the new year!
11 November 2017
GOLD WINNER!
We’re thrilled to announce that our Basement at Swinburne University’s Business and Arts Faculty has won GOLD at this years London Design Awards in the ‘Interior Design – Public or Institutional’ category!
18 October 2017
READY TO LAUNCH
The Olinda House is ready to launch as the levels are set on site amongst the bushy and scenic surrounds of the Dandenong ranges. These significant trees and leafy garden beds will reinforce the ever-present connection to the landscape.
17 August 2017
MELBOURNE DESIGN AWARD WINNERS
It was announced at on 20th July, 2017 that ‘Thornbury House’ and ‘Swinburne Business and Arts Entry’ had both been awarded Melbourne Design Awards. Paul Porjazoski attended the awards ceremony last night to celebrate the accolades.
‘Thornbury House’ was awarded the Silver Medal in the Residential category and
‘Swinburne Business and Arts Entry’ took out the Gold Medal in the Interiors (Institutional and Public) category.
The Melbourne Design Awards is a member of the [city] design awards program incorporating global design capitals, including New York, London and Hong Kong. The program provides the design community with the critical links into the global markets and aims to “increase awareness about the importance and unquestionable benefits of good design”.
We are thrilled to continue our winning streak at the Melbourne Design Awards following our other projects including ‘Melrose Health’, ‘Living Places’ and ‘Growing Up’.
25 May 2017
THORNBURY HOUSE SHORTLISTED
Thornbury House has been shortlisted for the 2017 Melbourne Design Awards in the 'Architecture- Residential - Constructed' category. This award celebrates the design process and product of planning, designing and constructing form, space and ambience that reflect functional, technical, social, and aesthetic considerations. Consideration given for material selection, technology, light and shadow. Winners will be announced on July 20.
We welcome you to see the project on the link below and feel free to vote on the Melbourne Design Awards website. Your vote counts!
VOTE HERE
28 April 2017
THORNBURY HOUSE shortlisted
We’re rapt to see that our compact courtyard house in Thornbury has been shortlisted in the ‘New House Under 200 sq.m.’ category of this year’s HOUSES Awards.
The Thornbury House is a low cost, compact family home set within a quiet, inner suburban context. The design is underpinned by its playful roof form which references its surrounding context and is stretched and pulled to accommodate a double storey residence in what appears to be a single storey dwelling.
Presented by Houses magazine, the Houses Awards is an annual program celebrating Australia’s best residential projects. Winners will be announced at the Houses Awards Ceremony held in Melbourne this August.
18 April 2017
newport affordable housing
Our affordable housing development in Newport for Housing Choices Australia is now complete.
HCA is a national not-for-profit housing provider creating safe, quality, affordable housing for people with disabilities and/or those struggling to find a home in Australia’s challenging private rental market. The Newport development is the first of a number of collaborations between Bent Architecture and HCA, and continues our ongoing work within the public, social and affordable housing sphere.
A big thanks to Folded Bird Photography for some great shots!
29 March 2017
THE ESSENTIAL INGREDIENT
Designed with our collaborator and close friend Ian Wilson, our new shopfront and fit-out for the Essential Ingredient in South Melbourne is complete and open for business! Thanks to Tatjana Plitt for another great photo shoot.
27 January 2017
BUSINESS AND ARTS ENTRY
Our installation in the basement of the Business and Arts building at Swinburne University Hawthorn is now complete. Thanks to Luke Gannon for the great artwork in the deep recesses of the scheme, and Tatjana Plitt for some brilliant photography.
22 December 2016
HAPPY HOLIDAYS
Our office will be closed from Thursday 22nd December until Monday 9th January 2017.
We hope you all enjoy a wonderful Christmas break, and look forward to catching up in the new year!
21 December 2016
THORNBURY HOUSE REVEALED
We’re rapt to be able to share images of our compact courtyard house in Thornbury. Thanks to Jo, Sam, and Hugo for being such wonderful clients, John and Steve at Poles-A-Part Constructions for another great collaboration, and to Tatjana Plitt for inspired photography.
5 December 2016
FIRST HOUSE - BENT ROBE
BENT Robe has recently been published in HOUSES, Australia's leading residential architecture magazine for designers and their clients.
Paul Porjazoski reflects on one of the first projects that helped to convince potential clients that BENT Architecture has what it takes!
To read the article, download the PDF from the Publications section of this website.
1 December 2016
TALKING DESIGN
BENT Architecture was recently invited to be a part of RMIT’s ‘Talking Design’ podcast series. Talking Design is a fortnightly podcast produced by design commentator Stephen Crafti, who interviews experts and professionals from all areas of the design world.
Paul Porjazoski touched on BENT Architecture’s history and spoke about some of the award winning and exciting recent projects completed.
14 September 2016
better late than never ...
So we've finally decided to launch our Instagram profile @bentarchitecture .
We look forward to sharing images of our recently completed projects, work in progress, ideas, thoughts and inspiration with you. Enjoy!
13 September 2016
MELROSE HEALTH SHORTLISTED
Melrose Health has been shortlisted in the 2016 Sustainability Awards under the new ‘Office and Retail Fitout’ category. In its tenth year, the award continues to celebrate excellence in industry practices in the pursuit of sustainability.
Winners will be announced on October 13.
28 July 2016
STRIP OUT BEGINS
Demolition is underway at the BENT Annexe, with some details of the original 1960’s red brick house harder to let go of than others ...
Construction is due for completion in early 2017; stay tuned!
1 July 2016
three cheers for melrose!
Melrose Health continues to rack up design industry accolades, this time receiving three gongs at the Australian Institute of Architect’s 2016 Architecture Awards (Victorian Chapter).
Melrose received an Architecture Award in the Interiors Category, and Commendations in the Commercial and Sustainable Architecture categories. Described by the Commercial Architecture jury as “a silk purse crafted from a sow’s ear”, the project was widely lauded for its ability to dramatically transform a previously mundane and inefficient office-warehouse building into an engaging and healthy workplace. Congratulations and thanks once again to all those involved in realising this special project.
30 June 2016
MELROSE WINS melbourne design award
It’s three from three for BENT Architecture at the Melbourne Design Awards!
Following in the footsteps of our ‘Living Places’ and ‘Growing Up’ projects in years past, Melrose Health was awarded the 2016 Melbourne Design Award for Commercial Architecture (Constructed).
The Melbourne Design Awards is a member of the [city] design awards program incorporating 8 global design capitals, including New York, London and Hong Kong. The program provides the design community with critical links into global markets and aims to “increase awareness about the importance and unquestionable benefits of good design.''
11 May 2016
MELROSE HEALTH SHORTLISTED
Melrose Health has been shortlisted for the 2016 Melbourne Design Awards in the 'Architecture- Commercial - Constructed' category. This award celebrates the design process and product of planning, designing and constructing form, space and ambience that reflect functional, technical, social, and aesthetic considerations. Winners will be announced on June 30.
We welcome you to see the project on the link below and feel free to vote on the Melbourne Design Awards website. Your vote counts!
VOTE HERE
9 May 2016
MELROSE HEALTH SHORTLISTED
Melrose Health has been shortlisted in the 2016 Victorian Architecture Awards under three separate categories; Commercial Architecture, Interior Architecture and Sustainable Architecture. The awards series is backed by the Australian Institute of Architects, and has both national and international significance. Winners will be announced on June 24.
15 April 2016
GROWING UP HAS GROWN UP
Dianna Snape revisited the Growing Up Green Roof almost six years after the initial photoshoot in 2010 to re-capture our rooftop oasis. Time has done wonders for the retro-fitted green roof, which is a testament to the research involved, site specific selection of planting and innovative systems employed to create a sustainable green space among the Melbourne city skyline. Our rooftop has definitely grown up!
28 March 2016
melrose health shortlisted
Melrose Health has been shortlisted in the Australian Interior Design Awards which recognises and celebrates interior design excellence via a credible, industry-based program. The awards series is backed by the Design Institute of Australia, and has both national and international significance.
24 February 2016
ALTONA CREMATORIUM OPENS
The Altona Crematorium was officially opened today.
The Greater Metropolitan Cemeteries Trust hosted local cultural and religious leaders, community members and individuals/organisations instrumental in realising the significant community project. The plaque to signify the event was unveiled by members of the Greater Metropolitan Cemeteries Trust.
Guests enjoyed a performance by a dance group from Jyaia, a local Indian arts organisation, along with Vietnamese street food, a soundscape artist, an exhibition of work by local quilters and Ikebana (Japanese flower arranging).
The feedback was overwhelmingly positive from guests touring the spaces, impressed with the vast improvement made to the existing crematoria facility.
Intended as a space to draw communities together, we hope the new and improved Crematorium and Chapels remain to do so for many years to come.
16 December 2015
WERRIBEE MAUSOLEUM OPENS
The Werribee Mausoleum extension was officially opened today by the Mayor of Wyndham City Council, Cr Adele Hegedich .
The Greater Metropolitan Cemeteries Trust hosted representatives of the Italian Consulate, local families and individuals/organisations instrumental in realising the significant community project.
25 September 2015
RAISING THE ROOF
The final section of the extruded Corbusion inspired concrete roof at the Werribee Mausoleum has been lifted and fitted into place on site.
It's been an exciting few weeks seeing the project take shape - crypt by crypt then panel by panel!
25 June 2015
WERRIBEE MAUSOLEUM emerging
The formwork for the Werribee Mausoleum is in place for the concrete crypts to be poured row by row. We can't wait to see the towering heights of the finished project.
Stay tuned for the extruded Corbusion concrete roof to come!
12 June 2015
steelwork up at altona crem
The construction of our extension and renovation at the Altona Memorial Park Crematorium is well underway and the project is really taking shape with the steelwork up. The project is due for completion later this year - stay tuned!
22 May 2015
eco-cubby is back
The ECO Cubby, designed by BENT Architecture in collaboration with students of Berwick Fields Primary School, is set to proceed with the support of the State Governement contributing $100,000 to the project. This is fantastic news for Berwick Fields Primary School!
Eco-Cubby was a workshop program for school children that placed BENT Architecture at Berwick Fields Primary in 2010 to promote the concept of sustainable design. Through the design of this ‘Eco-Cubby’, children engaged in a challenging dialogue to learn about, build awareness of, and take action for sustainable living.
The Berwick Fields Primary School ‘Eco-Cubby’ will be a woodwork workshop, potentially built and run by students at the nearby TAFE institution. As a freestanding building with a non-conventional teaching function, BENT Architecture saw an opportunity to integrate play into the architecture of the building. During school hours, it would function as a woodwork workshop. At recesses and after hours, it could be a playground and cubby. The project expanded on the ideas that had been generated by the students – in this way, the design would also partly belong to the students.
For further information, see the website and blog documenting the Eco-Cubby Program: www.eco-cubby.com
13 May 2015
bent pavilion shortlisted
BENT Pavilion has been shortlisted for the 2015 Houses Awards under the 'House Alteration & Addition Over 200 sq.m' Category!
Presented by Houses magazine, the Houses Awards is an annual program celebrating Australia’s best residential projects. The 'House Alteration & Addition Over 200 sq.m' category recognizes achievement in the design of a renovation, extension or substantial reworking of an existing detached or semi-detached individual dwelling with a floor area of over 200 square metres.
Winners will be anounced at the Houses Awards Cermony held in Melbourne this July.
14 April 2015
thornbury house NEARING COMPLETION
Construction is nearing completion at Thornbury, with the finishing touches underway.
Utilising cost effective building materials/techniques and employing efficient interior and site planning, this project will achieve our client’s programmatic requirements within tight budget constraints. Construction is due for completion soon; stay tuned!
2 December 2014
arbv architectural services award
BENT Architecture is the recipient of the Architect’s Registration Board of Victoria’s Architectural Services Award for 2014, recognising the professional service it provided to the Nara Community Childcare Centre and the BENT Pavilion extension/renovation.
The Architectural Services Award was established by the ARBV in 2004 to promote excellence in professional service by publicly acknowledging the exceptional performance of one of its Architects. The criteria of the Award reflects the expectations of clients and the community with regard to professional services provided by Architects, and focuses on the Architect's ability to meet the clients' needs in areas of information and communication, design processes, management and contractual fulfilment.
The ARBV noted that “Paul Porjazoski and Bent Architecture were awarded based on the quality of the professional service provided and attention to the needs of their clients. In this respect ARBV also congratulate the clients. The process of creating architecture can be a fraught process and it is gratifying to see that the faith the clients had in Bent Architecture was not misplaced.”
Paul Porjazoski addressed the assembly upon acceptance of the award during the ARBV’s annual awards ceremony held at The Deakin Edge, in Federation Square on Tuesday 2nd December.
16 October 2014
melrose begins transformation
Demolition is underway at Melrose HQ.
Large openings have been cut into the warehouse wall and office floor, liberating the connection between the production/warehouse and the office/public areas of the new headquarters for Melrose Health. This refurbishment aims to celebrate the processes within the facility whilst creating a healthy, inspiring working environment. Construction is due for completion by the end of 2014; stay tuned to see the transformation!
18 September 2014
thornbury house underway
Construction is well underway at Thornbury, with roof framing close to completion.
Utilising cost effective building materials/techniques and employing efficient interior and site planning, this project will achieve our client’s programmatic requirements within tight budget constraints. Construction is due for completion in early 2015; stay tuned!
20 February 2014
growing green guide launched
The ‘Growing Green Guide: A Guide to Green Roofs, Walls and Facades’ was officially launched on 20.02.14 on the rooftop ofMelbourneUniversity’s Burnley Campus. The Guide (the first of its kind inAustralia) establishes Victorian guidelines for green roofs, walls and facades in an effort to demystify and encourage more building greenery which has numerous benefits including:
- Reduced building energy consumption
- Reduced stormwater runoff
- Increased amenity for building occupants
- Improved health and liveability within our cities
- Improved biodiversity and the encouragement of local ecosystems
- The possibility of local food production
In addition to Merran’s role on the GGG Reference Group, BENT Architecture also prepared concept designs for the four case study sites nominated by each of the project partners (Cities of Melbourne, Stonnington, Yarra and Port Phillip). For those who are interested, the Guide can be downloaded @ www.growinggreenguide.org
14 February 2014
kenny street taking shape
The construction of our residential extension at Kenny Street is well underway and the project is really taking shape! Poles-A-Part are doing a fantastic job yet again; we hope to see the project complete by mid-year.
11 February 2014
phoenix has landed
Our amazing steel arbour, designed for our future roof garden atop the Phoenix Tower in Flinders Street, has been installed on site! Thanks to DVP Engineering for their precision fabrication, and to Equiset Constructions and Fender Katsalidis Architects for allowing us the opportunity to install the arbour while this iconic building is under construction.
We can't wait to continue with the construction of the rest of the garden once the building has been finished and to see the arbour as it was intended; consumed by greenery.
29 July 2013
green roof at melb open house
Our 'Growing Up' green roof was opened to the public for Melbourne Open House for the third year running.
A steady stream of visitors braved the winter chill to experience the rooftop garden first hand. We were glad to welcome back numerous repeat visitors keen to check on the progress of the greenery - their feedback was overwhelmingly positive, impressed at how the garden appears more lush and well-established as the years progress.
Intended as a 'blueprint' to green up Melbourne, we hope 'Growing Up' remains a regular feature on the Melbourne Open House programme for many years to come.
13 October 2013
nara official opening
A sunny spring day marked a family fun day and the official opening of BENT’s recently completed work at Nara Early Learning Centre in Preston. Children, parents, family and friends welcomed the new kinder room with games, cakes stands, face painting and music jamborees.
State Member Mr Craig Ondarchie MP officially opened the new kinder room on behalf of the Hon. Wendy Lovell, Minister for Housing and Early Childhood Development who commended BENT Architecture on our involvement and praised the local community for their efforts and commitment in realising the project.
24-25 June 2013
Nzia conference
Paul and Merran have been invited to participate in this years NZIA Conference in Auckland.
The conference, titled ‘Little Boxes? The Shape of Affordability in the Modern City,’ will tackle the themes of housing affordability and urban intensification. Our presentation, to be titled 'ROOM + HOUSE + SUBURB - an holistic approach to urban intensification,' will discuss the interdependence of three modes/scales of habitation and the challenges that arise when the relationships between each intensify as housing density increases.
'Living Places' will form the basis of this discussion, demonstrating that increased housing density can be accommodated within established suburban or urban environments in an environmentally and socially responsive way and without disrupting the neighbourhood or ostracizing the community within. Furthermore, they can be spatially rich and rewarding places to live.
20 March 2013
inside out
The Growing Up Green Roof continues to inspire; it has just been published in the latest edition of Inside Out magazine.
Described as a "tranquil escape" for "entertaining, relaxing or simply admiring natures vivid palette," the article highlights the influence that the rooftop has on its occupants. "It's wonderful to have this open space so readily available" says Amanda Black, part-owner and building occupant at 131 Queen Street. "Sometimes, we come here on the weekends, too, just to sit, read the paper, and potter in the garden.
To read the article, download the PDF from the Publications section of this website.
7 January 2013
bent on 3cr radio
Merran appears on 3CR Community Radio’s ‘Earth Matters’ program on January 7th 2013 to talk about BENT Architecture’s experience with green roofs in the context of the progression of the green roof industry in Australia.
With other guests including Mark Paul, Director of Greenwall, and John Rayner from the University of Melbourne, the program focuses on the benefits of green roofs and walls and strategies/incentives for building them on a far wider scale.
Download the podcast of the show on http://3cr.org.au/podcast
3 November 2012
'growing up' on abc tv
On Saturday November 3rd, ABC TV featured our award-winning green roof atop131 Queen Street Melbourne on its Gardening Australia program. Merran was on the rooftop to explain how a once dis-used rooftop has been converted into a green space used by the diverse building occupants (lawyers, accountants, a Buddhist temple, a language school) to create a neighbourhood in the sky. John Patrick of Gardening Australia was suitably impressed:
“One of the biggest challenges facing our cities today is green space. We all need it to relax, reflect and re-charge, and it’s becoming increasingly difficult to find. But today, I’m in the heart of Melbourne’s CBD in Queen Street, and I’m going to look at an innovative solution on an old building and it’s ten storeys up… a unique green oasis high above the city.”
“So much of our urban space is wasted rooftops so it’s great to see a rooftop garden like this being created. It not only provides a great place for social interaction but it has ecological benefits too. Wouldn’t it be great if there was space like this available on all rooftops so people had a retreat to turn to?”
The segment can be viewed on the ABC’s website via the following link (it’s 6 minutes in): http://www.abc.net.au/iview/#/series/gardening%20australia
8 November 2012
housing melbourne symposium
BENT Architecture was invited to participate in a one-day symposium titled ‘Housing Melbourne: Innovation for good design, urban renewal and affordable supply.’
Hosted by the Office of the Victorian Government Architect, in association with Swinburne University of Technology and The Prince's Foundation for Building Community, the symposium explored new approaches to residential development, tenure, financing and community engagement to promote high quality design of housing and urban environments. The forum considered the potential for neighbourhood renewal sponsored by local communities, and new modes of medium density housing intended to improve sustainability and affordability. Held in the Great Hall of the National Gallery of Victoria, the symposium showcased exemplars of recently completed medium density and affordable housing developments that included our very own Living Places Suburban Revival project. The symposium was addressed by leading industry thinkers and policy makers, including The Hon Ted Baillieu, Premier of Victoria, along with the founder of the Prince's Foundation, His Royal Highness The Prince of Wales.
31 October 2012
bent on abc radio
“An award winning public housing development in the outer Melbourne suburb of Dandenong. This is low cost housing that is designed to be a healthy and spiritually uplifting place to live.”
Fenella Kernebone, By Design Radio National
"In The Field on Wednesday October 31st takes you to an award-winning public housing development in the outer Melbourne suburb of Dandenong. Six run-down old concrete houses have been replaced with 15 stylish, low cost and eco-friendly places that the new residents are loving. Part of its pitch is that it has an 8-star energy rating. This low-cost housing development is designed to be a healthy and spiritually uplifting place to live. Find out whether or not these goals have come true."
http://www.abc.net.au/radionational/programs/bydesign/in-the-field-in-melbourne/4313848
2 October 2012
growing green guide
BENT Architecture is proud to be a involved in the development of the Growing Green Guide for Melbourne project to establish Victorian guidelines for green roofs, walls and facades.
Ten council staff and fifteen industry professionals (including Merran Porjazoski) have formed two groups to advise on the Policy Options Paper and Victorian Guidelines. These groups ensure a wide range of skills and perspectives are available to inform the project.
19 September 2012
Living places wins melb design award
It was announced on September 19, 2012 that ‘Living Places’ has won the Melbourne Design award for Residential Architecture!
The aim of the Melbourne Design Awards is to:
> Celebrate those who produce excellent design works.
> Celebrate those who sponsor, fund or commission design projects.
> Promote and encourage participation and conversation in all aspects of design.
The Assessment Process involved an expert judging panel, members of the design industry and people from the design marketplace. The Melbourne Design Awards is the only Awards program that takes all three of these opinion groups into consideration in deciding the overall category winners.
‘The awards finalists and winners represent the best of the best in their specialty, the design marketplace is a broad landscape and it’s a pleasure to be able to recognize a wealth of talent’, says Mark Bergin, Creative Director, design100.
It’s just great to receive such an important accolade for this special project.
29 July 2012
'growing up' is a hit
For the third year running, the ‘Growing Up’ green roof proved to be a popular attraction for patrons of Melbourne Open House. Visitors that braved the chilly weather to experience the rooftop for the first time were blown away by what had been achieved atop 131 Queen Street, while returning visitors were impressed by the growth and development of the greenery.
We hope to see you on the rooftop next year.
20 July 2012
living places in architecture australia
Living Places is featured in the July/August edition of Architecture Australia magazine.
Jenni Calzini provides some background to the project and a review from the perspective of living on the site, discussing the challenges associated with increasing housing density in our suburbs, as the relationship between public and private space is intensified. The author expresses a sense of welcome and fun in exploring the site, and concludes by stating that “overwhelmingly, I felt excited about the challenges tackled and what has been achieved.”
The article concludes with an interview between AA’s Timothy Moore, BENT Architecture’s Paul Porjazoski, and an elderly mother and her two sons living on the site. After describing the project as “magic,” the residents spoke of the how much they loved living at Living Places and therelationships that they were forming with the community both on and beyond the site.
To read the review by Jenni Calzini and the interview with Peter and his Mum, download the PDF from the Publications section of this website.
12 July 2012
bent at melbourne open house
The Growing Up Green Roof at 131-141 Queen Street will be again open to the public as part of the Melbourne Open House Program this year. Directors Paul and Merran Porjazoski will be conducting presentations on the rooftop on Sunday 29th July in the afternoon.
18 January 2012
residents call living places home
In February 2008, BENT Architecture won an open design competition for an environmentally efficient and socially responsive public housing project for an infill suburban site in Dandenong. In December 2011, after an extensive design and documentation programme and protracted town planning process, thirty residents now call Living Places home.
10 June 2011
bent on abc radio
Paul joins ABC Radio celebrating the release of the book Living Architecture.
2 March 2011
green roof wins melb design award
The Growing Up rooftop has been awarded the Melbourne Design Award 2010 for Commercial Architecture.
The aim of the Melbourne Design Awards is to celebrate those who produce excellent design, to celebrate those who sponsor, fund or commission design projects, and to promote and encourage participation and conversation about design. Winners were announced at the Awards night on March 2, 2011.
15 November 2010
GREEN ROOF WINS international prize
The ‘Growing Up’ Green Roof was awarded 3rd prize in the 2010 Singapore Skyrise Greenery Awards. The Skyrise Greenery Awards, jointly organised by the Singapore Institute of Architects and the National Parks Board, aims to promote and recognise greening efforts in high-rise developments. In its mission to become a ‘City in a Garden’, Singapore has established itself as the global capital of the skyrise greenery movement, where nature becomes closely intertwined with the urban fabric, existing not only as parks and gardens but also as an integral part of buildings and our living environment.
Winners of the SIA-N Parks Skyrise Greenery Awards 2010 were announced in Singapore on November 1 at the region’s first Skyrise Greenery conference. The first of its kind in the Asia-Pacific region, the conference focused on rooftop gardens and green roofs, along with vertical green walls. Organised by the National Parks Board, the Centre for Urban Greenery and Ecology and the International Green Roof Association, the conference attracted more than 400 participants from 25 countries. Keynote speakers included award-winning greening experts Emilio Ambasz from the US, inventor of the vertical garden concept Patrick Blanc from France and leading authority on ecologically-responsive architecture and planning, Ken Yeang.
The only non-Singaporean project awarded, this prize recognises BENT Architecture as leaders in green roofs within the Asia-Pacific region.
For further information about the competition, see:
http://www.skyrisegreenery.com/
24 September 2010
bent involved in 'eco-cubby'
Bent Architecture has completed the first phase of the Eco-Cubby project with their partnered school, Berwick Fields Primary School.
Over the course of Term 3, Fiona Lew of Bent Architecture has collaborated with Environmental Education teacher Adam Surmacz and volunteer Sara McCunnie to hold workshops for 40 students from prep to grade six as part of the Eco-Cubby project, introducing them to the principals of sustainable building and living and resulting in the construction of four 1:20 scale models for their proposed Eco Cubby.
Some of the activities included: brief making through brainstorming in groups, walking around the school making observations of their surrounds, making 1:20 plasticine models to teach the students about scale, using a cardboard house model and torch to teach about orientation and shading, and paper models exploring the possibilities of using shipping containers for the cubby.
Eco-Cubby is a workshop program for children that places architects in schools to promote the concept of sustainable design. Through the design of an ‘Eco-Cubby’, children engage in challenging dialogue to learn about, build awareness of, and take action for sustainable living.
For further information, see the website and blog documenting the Eco-Cubby Project: www.eco-cubby.com
24 July 2010
GREEN ROOF at melbourne open
The Growing Up Green Roof featured in the 2010 Melbourne Open House Program with great success. Over 2000 visitors experienced the unique design of the green roof in the duration of one weekend. Short presentations from Bent Architecture and the Growing Up team gave visitors insight into the environmental benefits of a green roof and the process behind constructing a green roof on top of an existing building. The roof was received with much enthusiasm and interest from the public.
Melbourne Open House is a free of charge event giving Melburnians and visitors to the city a rare opportunity to discover the often hidden wealth of design, architectural, engineering and historic attractions nestled around the city. Now in its third year, the event continues to grow with over 60 open buildings across a weekend in various locations across Melbourne. For more information about Melbourne Open House, visit their website: http://melbourneopenhouse.org
20 July 2010
bent on 3rrr
Paul and Merran appear on 3RRR radio's 'The Architects' to talk about the recently opened 'Growing Up' rooftop and the work of BENT Architecture generally.
15 July 2010
green roof opens
Melbourne's skyline is now a little greener with the completion of the world's first fully funded, competition designed retrofitted green roof, located atop 131 Queen Street.
Lord Mayor Robert Doyle officially opened the green roof on Thursday 15 July.
3 July 2010
GREEN ROOF nears completion
To follow the construction of the 'Growing Up' rooftop on 131Q, visit:
www.constructionview.com.au
Username: growingup
Password: growingup
Time lapse photography is courtesy of 'Construction View'.
29 March 2010
bent employee awarded national prize
Announcing the BlueScope Steel Glenn Murcutt Student Prize, Ms Dodson said Melbourne University’s Fiona Lew had won the prize for her Single Men’s Community at Palmerston Indigenous Village - an examination of suitable self-help housing for indigenous men who have moved to Palmerston near Darwin. In doing so, she sought to address fundamental issues of appropriate design and construction, and the self-esteem and skills associated with being owner-builders.
The awards jury said they “appreciated Fiona’s resolution of simple shelter housing that is sufficiently flexible to accommodate indigenous patterns of living with elements that can be added or subtracted”.
The jury also noted that “the provision of successful indigenous housing in Australia is a subtle and complex cultural issue which Fiona sensitively addressed, and that her response to the Northern Territory circumstance and landscape is well considered. Government’s provision of standard ‘white fella’ western-style housing and unemployment relief to northern Australia’s indigenous communities has not been particularly successful, and models such as this should be tried, tested and assessed for better patterns for indigenous housing in the tropics”.
23 October 2009
bent at 2009 green roofs
BENT presents 'Growing Up' at 2009 Green Roofs Conference.
8 September 2009
brunswick club rooftop
This competition entry is the first collaboration between BENT Architecture and two other Brunswick-based design practices – Breathe Architecture and Harrison and White Architects. Ingeniously dubbed ‘The Brunswick Club,’ the collective was invited to participate in a competition to rejuvenate the rooftop of Melbourne Central via the establishment of an outdoor, mixed-use precinct.
14 July 2009
bent in 2009 melbourne design guide
BENT features in 2nd edition of The Melbourne Design Guide.
To read the review download the PDF from the Publications section of this website.
18 May 2009
Bent wins 'growing up' competition
131 Queen St and BENT Architecture have been announced as the winning building and designer in the Growing Up green roof competition.
An initiative of the Committee for Melbourne's Future Focus Group, the ‘Growing Up’ Competition aims to demonstrate the benefits of green roofs on city buildings. This initiative is in response to the Committee for Melbourne’s Future map 2030 Climate Change Taskforce recommendation to increase Melbourne’s resilience to climate change by installing green roofs and enhancing the city’s livability and it’s reputation as a centre for biotechnology, cohesion and inclusion, creativity, research and development, and culture.
The design aspect of the competition called on landscape architects and architects to design green roofs for one or more of three short listed buildings. The most sustainable and innovative green roof design would then come to life on the winning building. 131 Queen Street, Melbourne, owned by an Owners' Corporation comprising commercial occupancies now have a green roof design that will be built with the help of Growing Up's sponsors including Melbourne Water, Sustainability Victoria, VicUrban, City of Melbourne, and Australia Post. Construction of the winning design will take place this year with the assistance of Brookfield Multiplex.
The judging panel for the competition, chaired by Geoffrey London, the Victorian Government Architect, included representatives from VicUrban, Green Roofs Australia, Melbourne Water, Property Council of Australia (Victoria) and AILA Victorian Chapter.
BENT Architecture’s winning entry, entitled ‘Head for the Hill’, proposes a central landscaped hill, around which a singular circulation zone expands and contracts to create a number of gathering spaces of varying scales and orientations. Bound by edges of seating and planting, inhabitants are to be completely surrounded by greenery along a continuous experience of the roof. Traditional garden structures, such as a folly, gazebo and terracing, create diversity along the journey. ‘Head for the Hill’ aims to showcase the environmental, social and economic benefits of green roofs through the creation of an oasis within the city – a place that is both connected to and protected from its surrounds.
In addition to the recreational functions of the roof design, the proposal also performs a research function. Monitoring equipment, a centralised roof water collection and irrigation system and a micro-weather station will allow researchers from The University of Melbourne to collect green roof performance data. Keep track of the winning design as it comes to life by regularly logging onto www.growingup.org.au
1 June 2008
BENT contributes to abundant
Architects were asked to create interpretative models based on an existing project and responding to Venice Biennale director Aaron Betsky’s theme: ‘Out there: architecture beyond building’.
We chose our ‘Living Places’ Social Housing Development and, in collaboration with sculptor Caleb Shea, created a model that explored the challenges associated with increased housing density via a living system of interwoven circulation paths, views, uses, public and private spaces, activity and gardening areas marked into the terrain. Each part draws energy from the others, activating the neighbourhood and creating endless possibilities for interaction and self-expression.
24 April 2008
BENT hq opens
Perched up on the first floor and with views over the surrounding rooftops and city beyond, extensive internal demolition was undertaken, with small partitioned offices and change rooms removed to create an expansive studio containing large open work areas, trade library and meeting room. The existing sprung timber dance floor was retained as a platform for rubber lined work benches, while the adjacent concrete floor and entry stair were painted a vibrant gold. The existing suspended ceiling system was activated through the introduction of coloured bands and masonite panels, delineating programme and circulation below. Highly visible from the street, the brightly textured ceiling pattern acts as informal signage while activating an otherwise blank industrial façade. Former dance studio mirrors were reconfigured and staggered around the perimeter of the studio. These mirrors, mounted on painted brickwork walls, reflect and elongate the richly textured ceiling plane, magnifying it’s contribution to the spirit of the space.
We would like to thank our friends and family who helped us undertake the construction of our wonderful new headquarters.
11 February 2008
bent wins 'living places' competition
BENT Architecture has been awarded first place in an open design competition for a medium density social housing development in Dandenong. Initiated by the Office of the Victorian Government Architect, in association with the Office of Housing, the project involves the design of fifteen environmentally sustainable, low-cost dwellings on 6 standard suburban allotments.
1 January 2008
BENT appoints new director
Director Merran Porjazoski has joined the practice, bringing additional design strength and a wealth of project architecture experience. She has managed a number of award-winning commercial, institutional and residential projects from her work with leading architectural practices in Melbourne.




















