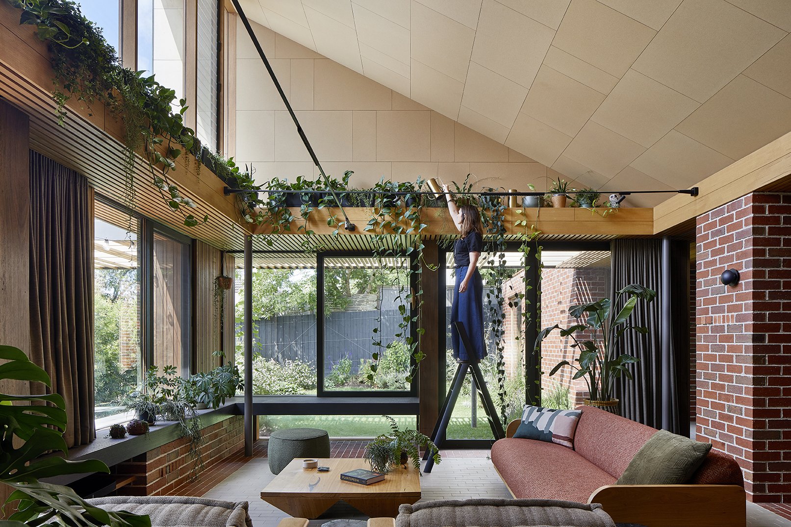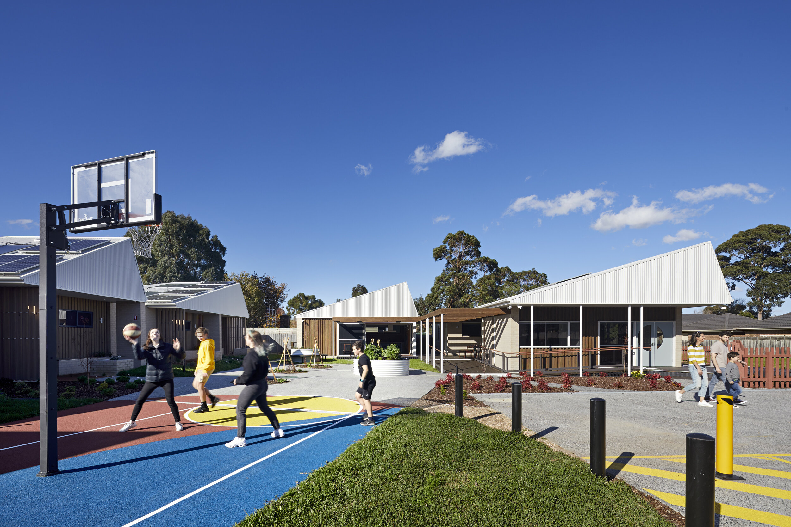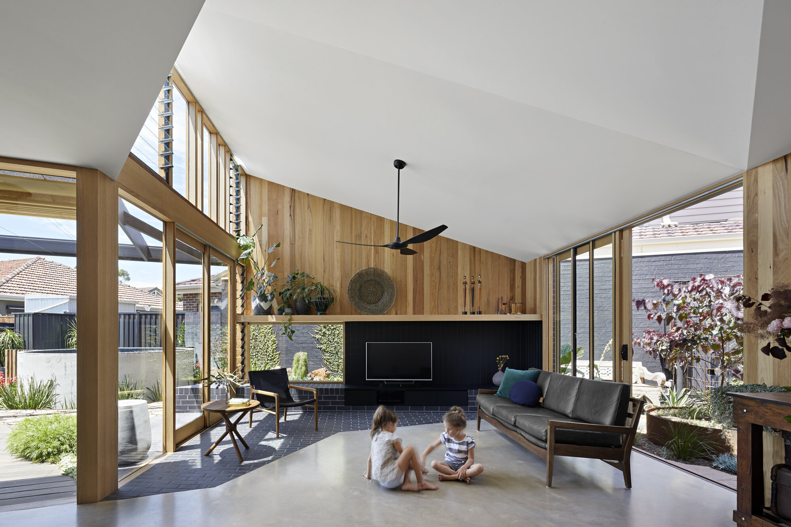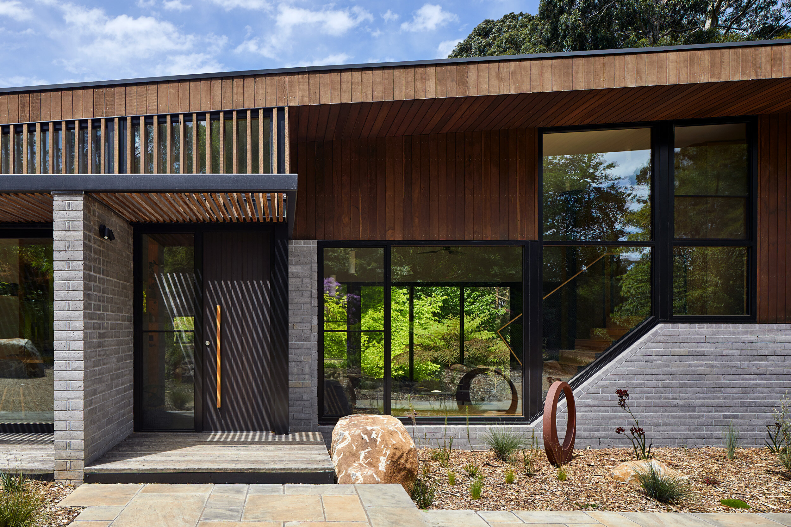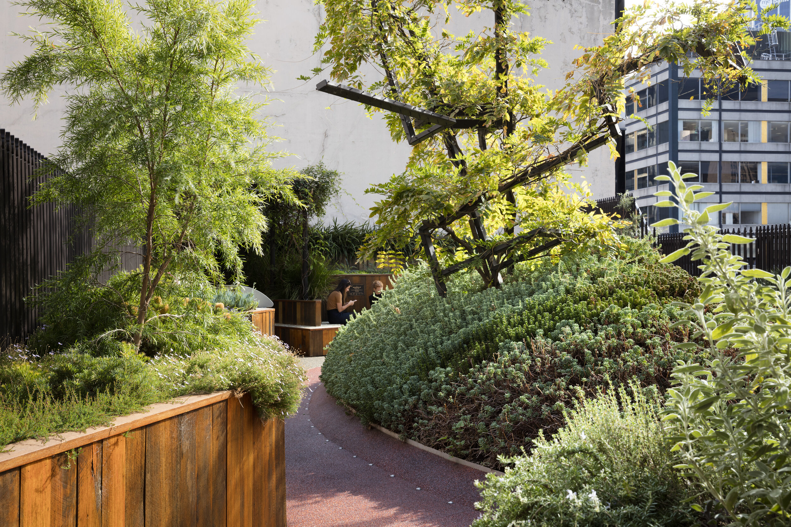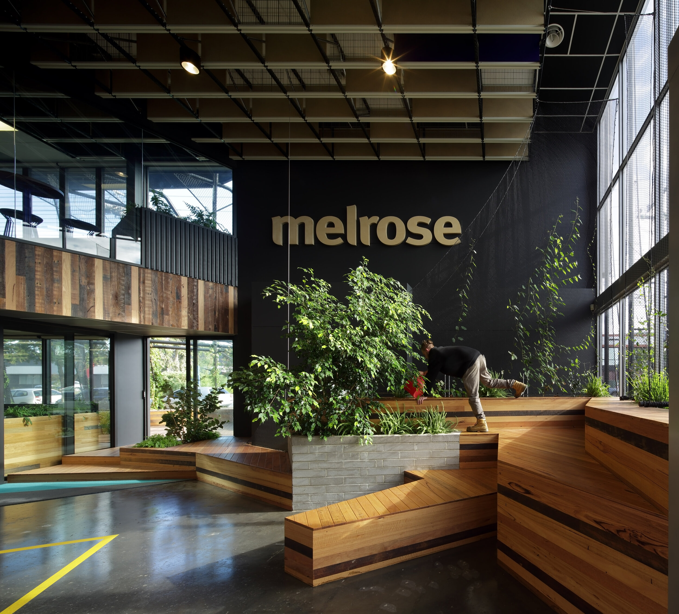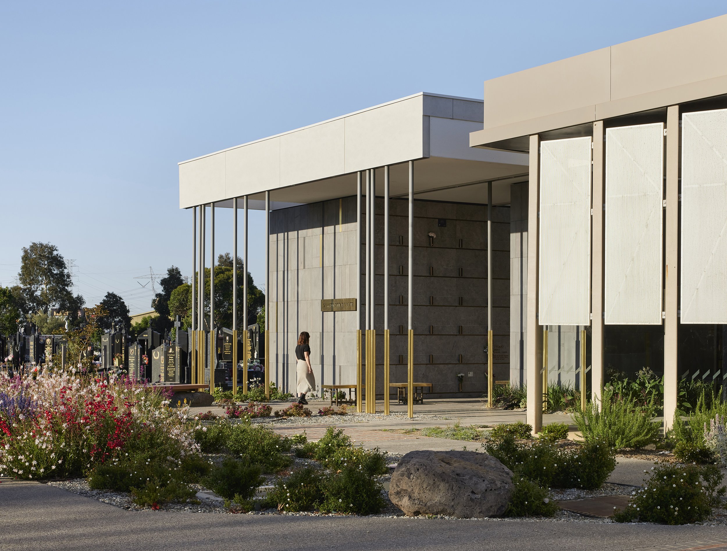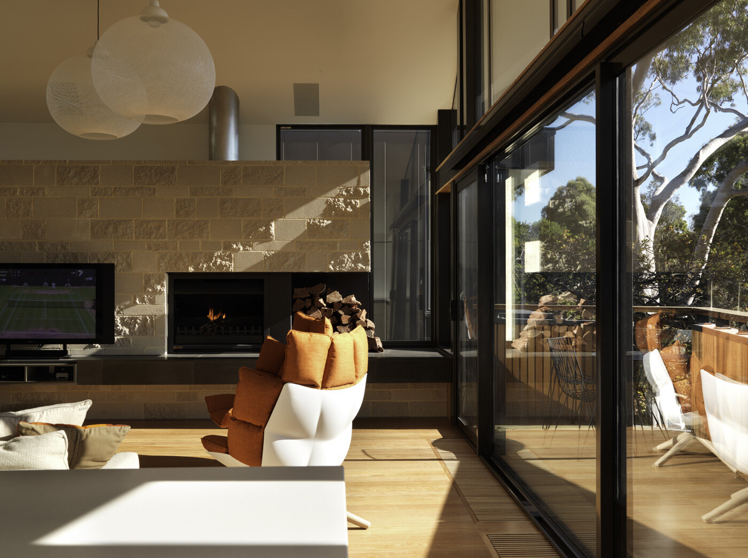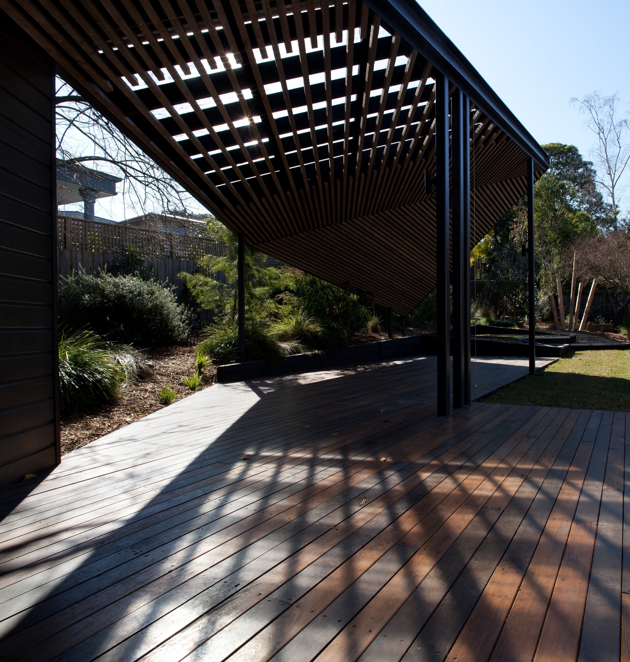THORNBURY HOUSE
New House _ Thornbury VIC. Australia _ Completed 2016
The Thornbury House is a new low cost, compact family home set within a quiet, inner-suburban context.
The project accommodates a double storey residence in what appears to be a single storey dwelling. The roof form is stretched and pulled to accommodate upper level programme resulting in a playful and sculptural form that is both referential and divergent from the pitched roofs typical in the surrounding context. The design utilises traditional construction techniques, cost effective building materials and efficient planning to achieve the client’s programmatic requirements within tight budget constraints. The courtyard typology employed allows all living spaces to feel expansive despite the modest size of the rooms. All living spaces face north and have large windows and sliding doors to both the rear yard and courtyard, maximising potential for natural light and ventilation and creating a strong connection between internal and external spaces.
BENT Team:
Paul Porjazoski, Alice Davies, Merran Porjazoski
Builder:
Poles-A-Part Design and Construction P/L
Structural Engineer:
I.W.Scott and Associates P/L
Photography:
Tatjana Plitt Photography
Awards:
2017 SILVER WINNER _ Melbourne Design Awards - Residential Architecture
2017 SHORTLISTED _ HOUSES Awards - New House Under 200 sq.m
Media:
2017 The Age 'Domain' _ "Crafty design helps to deliver more for less"
2017 Arch Daily _ "Thornbury House / BENT Architecture"
2017 Dwell _ "A Family Home Features a Playful Version of a Classic Pitched Roof"
2018 Habitus Living _ "Free Flowing Abode"
2018 Lunchbox Architect _ "A Distorted Roof Conceals a Surreptitious 2nd Storey"
2018 Home Living _ "A Home that Inspires with its Host of Fab Design Ideas"
2020 Living Little _ “Thornbury House”











