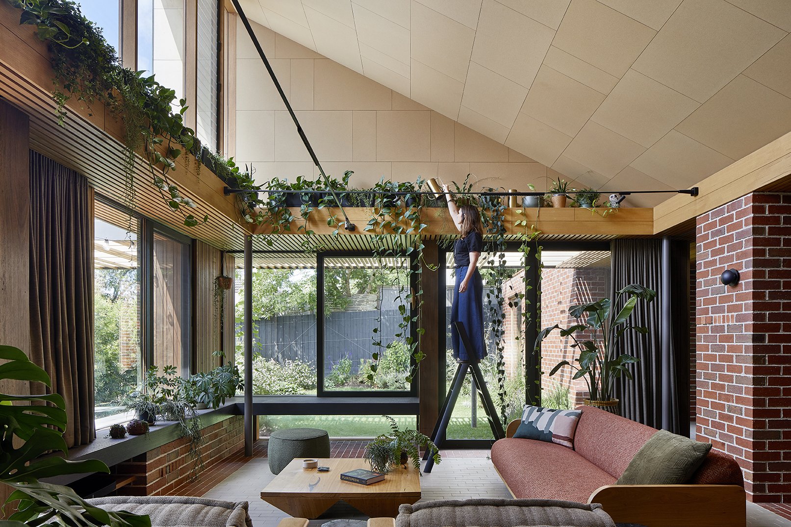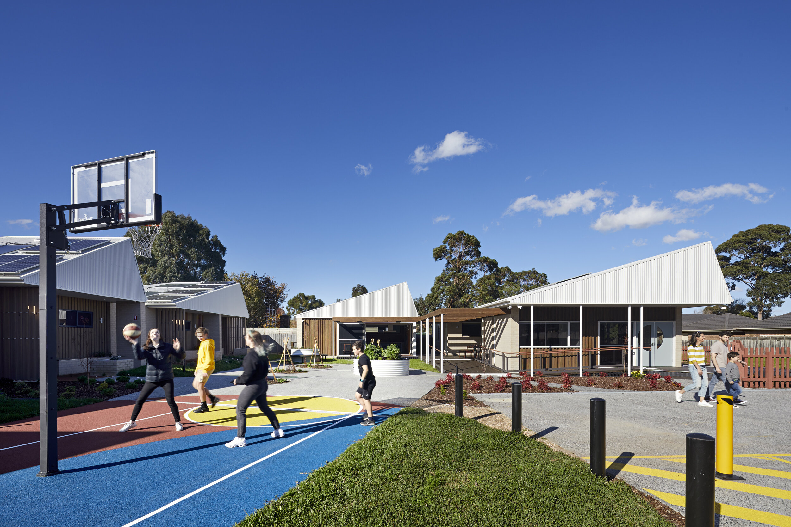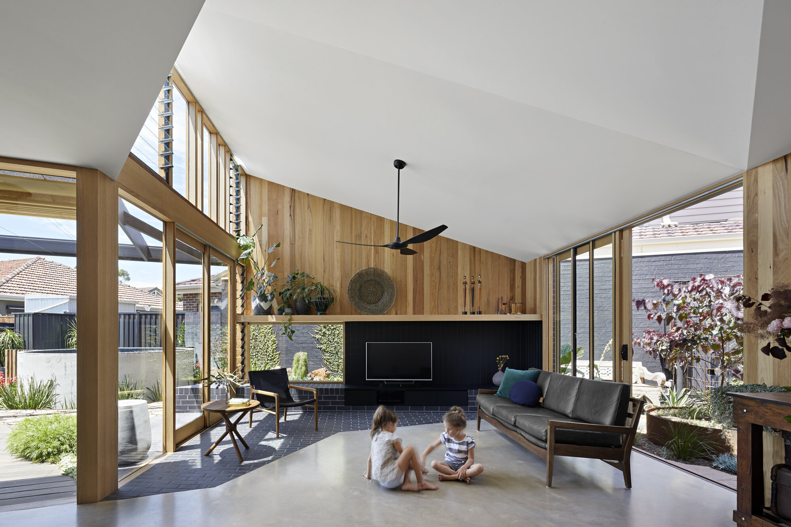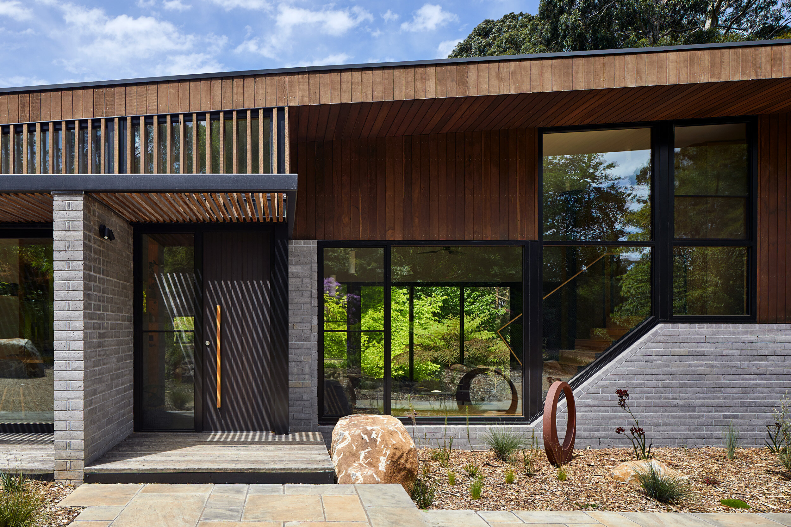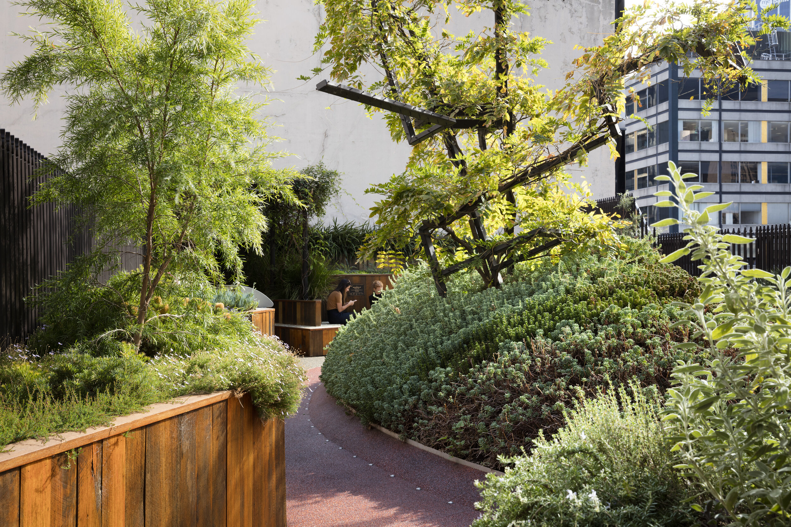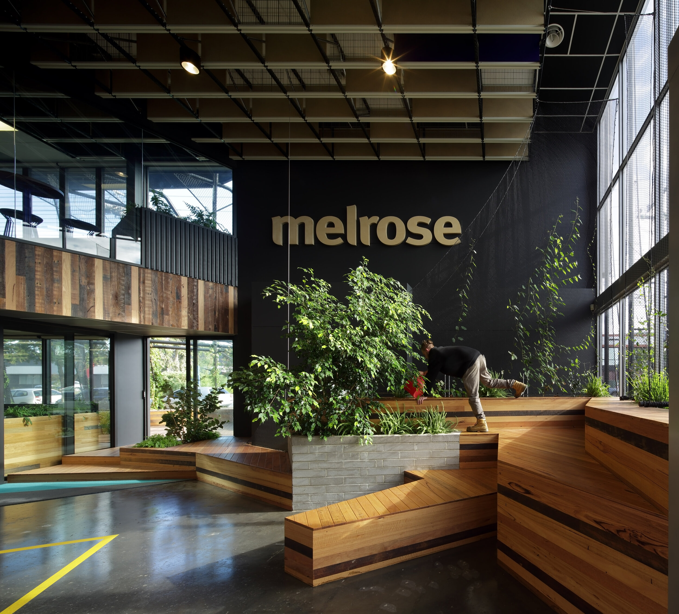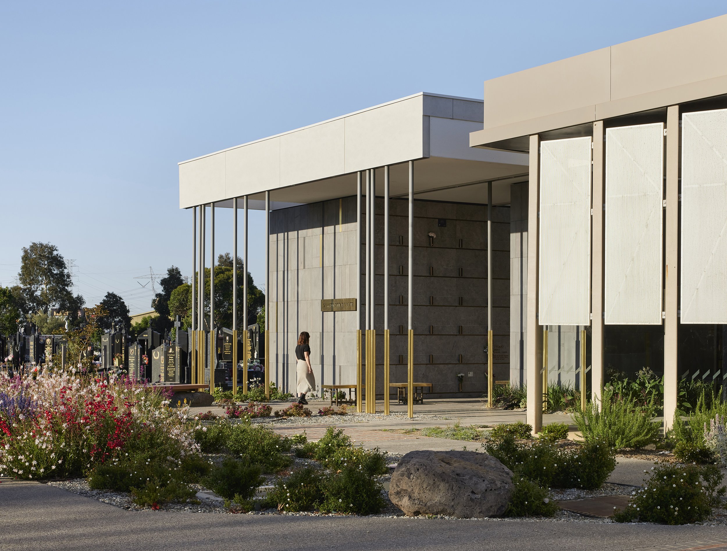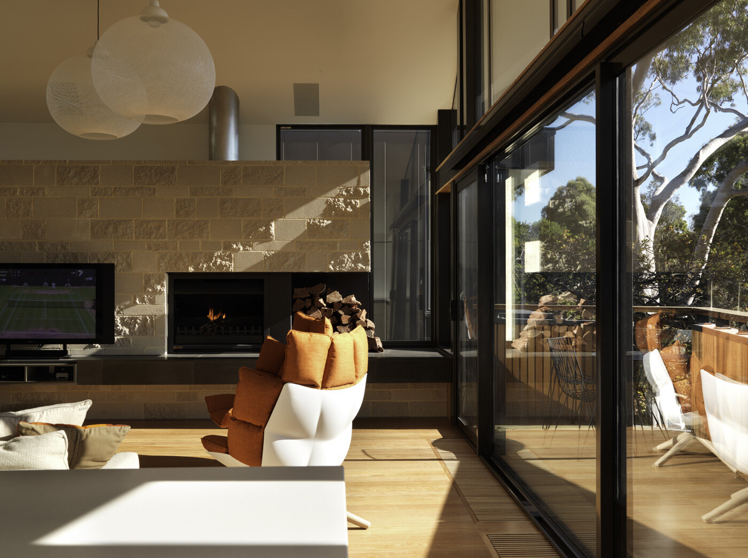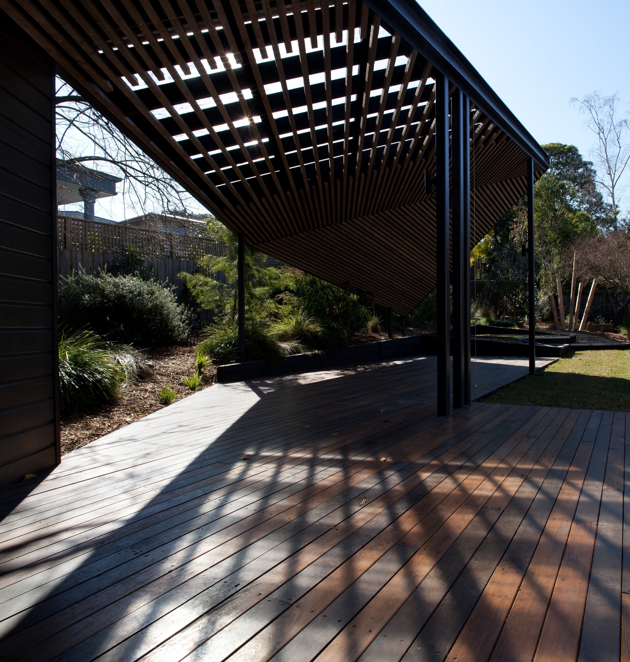RICHMOND ROOFTOP
Retrofit Green Roof _ Richmond VIC. Australia _ Design Completed 2017
This project involves the refurbishment of a residential roof terrace in Richmond.
The existing rooftop terrace is contained within an existing utilitarian building structure of rendered walls and tiled flooring. The building fabric simply acts as a shell to accommodate the pots containing plants. Our proposal considered revitalising the existing rooftop shell into a framework that facilitates growth. As such, the perimeter parapets were transformed by the greenery, creating an inspiring garden oasis.
When re-thinking the configuration of potted plants in order to maximise landscaped and useable space, a modular system was explored. Triangular forms of varying scales provide a neatly structured and flexible system. This system allows for multiple configurations and planting environments, creating the end result of wilderness and surprise in this inner urban setting.
BENT Team:
Merran Porjazoski, Lana Blazanin, Paul Porjazoski







