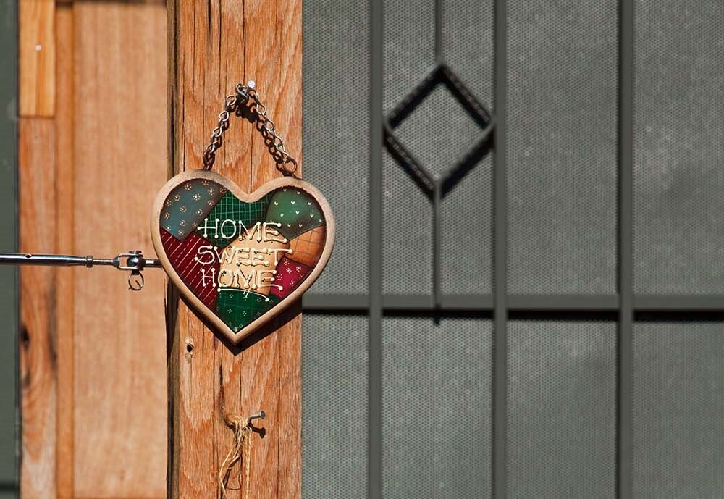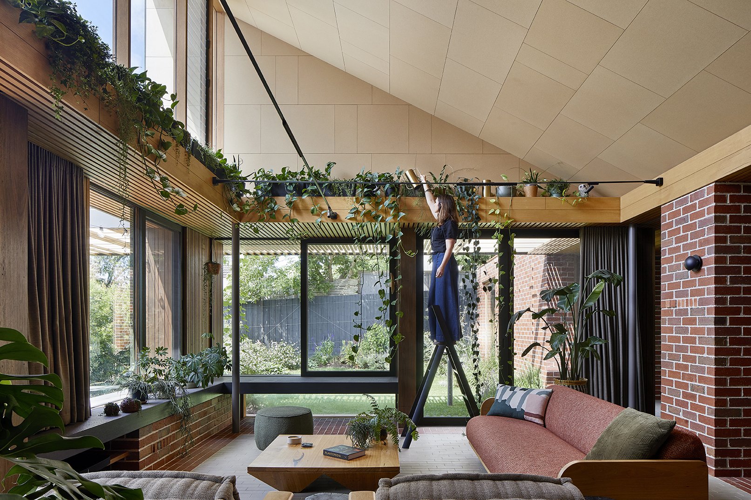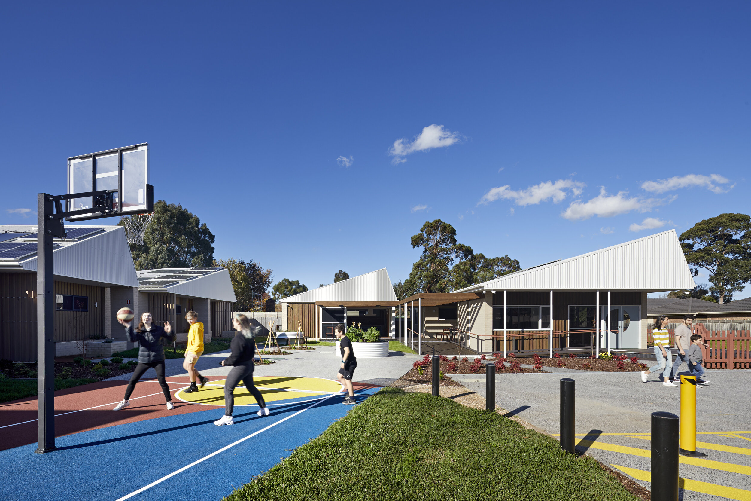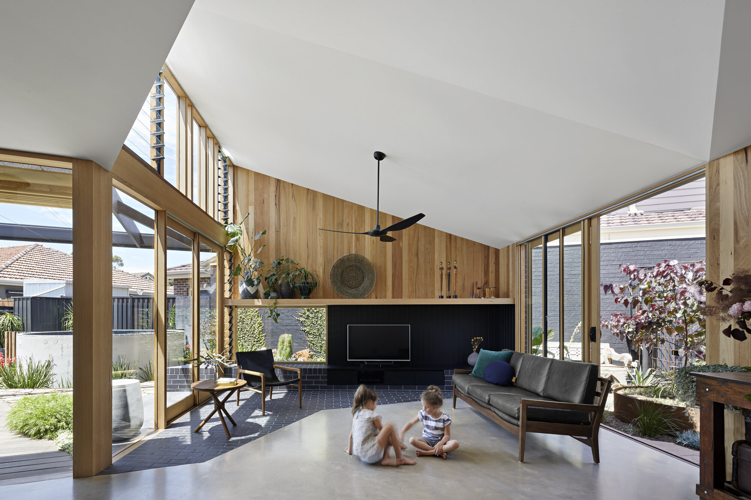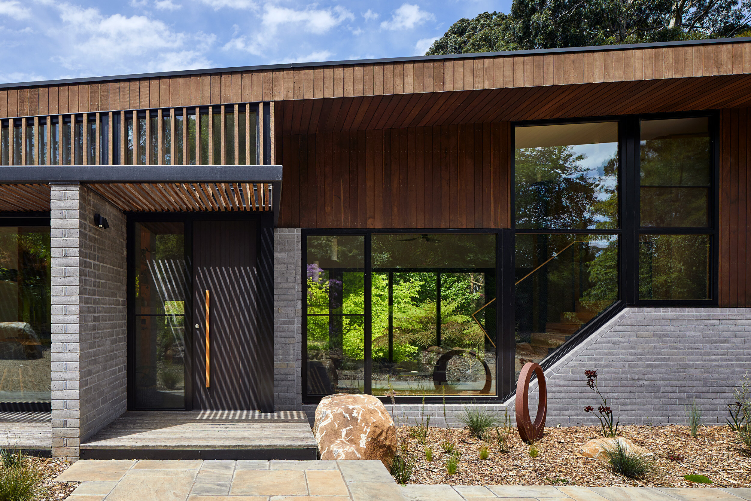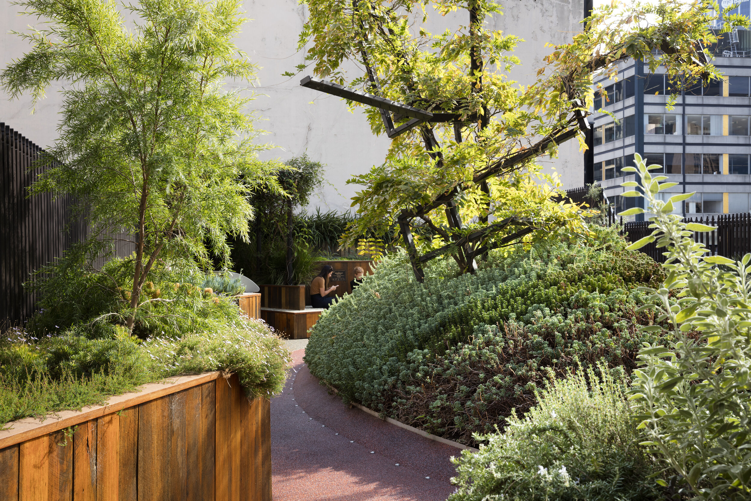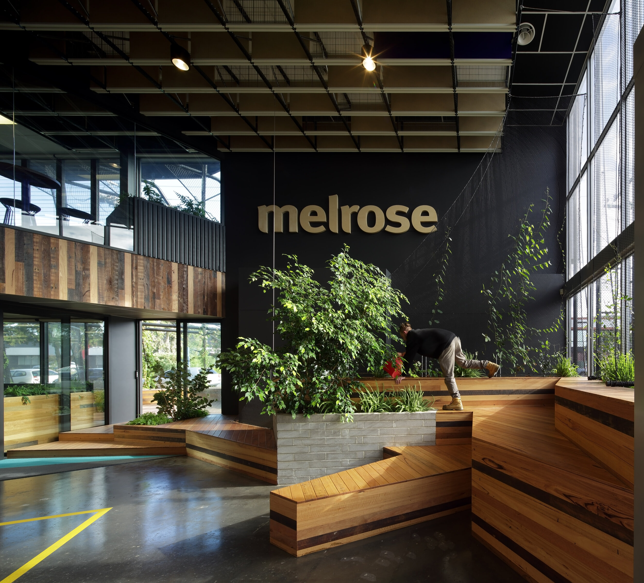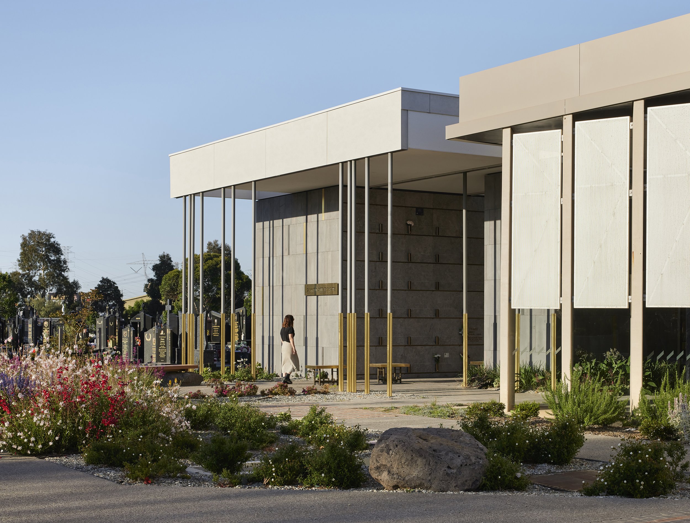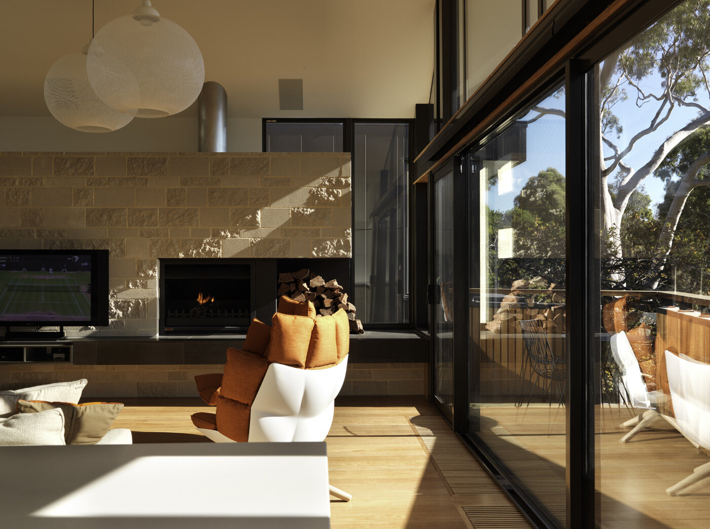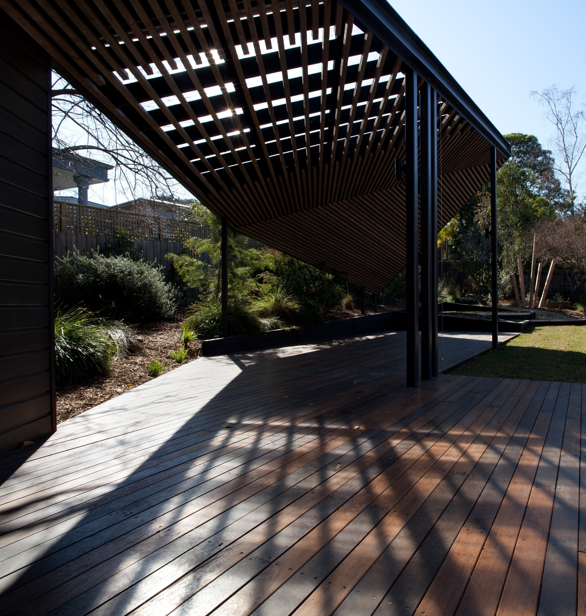The impact that good design can have on the health and wellbeing of social housing residents cannot be overstated, so it’s important that we get it right at every opportunity. We’ve worked on a range of social and affordable housing projects and have developed a set of key principles or ingredients which can be combined to create liveable, sustainable and affordable places for residents to thrive. Here are the key ingredients of good social housing design:
Face the sun, not the street
Thanks to good orientation, natural light pours into this kitchen and living area.
The simple act of orienting a home towards the sun as opposed to the street is almost an act of defiance in Australia, but the rewards are great. When it comes to social and affordable housing, it's often not feasible to incorporate sophisticated building technologies, such as high-performance window frames and glazing, to regulate the temperature of the home. Orienting the home towards the sun becomes a crucial and virtually cost-free way to provide year-round comfort for residents and minimise running costs.
Houses that face north with generous windows are naturally warmer in winter as they let winter sunlight deep into the home. Residents at our Living Places social housing project report they have very low energy bills and don't have to use their heating often or for very long to feel comfortable. When combined with correctly-sized eaves or awnings, and positioned opposite smaller, south facing windows, openable north facing windows facilitate cooling, cross-flow breezes in the warmer months. Peter, a resident at Living Places describes his experience, "you don’t need an air-conditioner in this house. Open that door and you know how you’ve got those opening gaps in the fence? You open them out and you get the breeze, and you don’t need any air-conditioning. In the last house you’d have to have an air-conditioner; you couldn’t live without an air-conditioner."
Standard materials, used wisely
Brick, timber and corrugated iron are standard, easily available materials. Here they are used as a way to help these homes to fit in with the community as well as minimising building costs.
It is not uncommon for residents of social housing to feel stigmatised by their circumstances, and housing that is unfamiliar and different from the rest can exacerbate this condition. One way we can help people fit comfortably into their surrounds and ensure that our projects are as affordable as possible is to use standard, easily-available products and materials and conventional building techniques. That doesn't mean the project has to be ordinary, though. By using these standard building materials and conventional construction techniques wisely, we can create spaces that feel extraordinary to live in. At Living Places the ceilings are elevated in certain areas to create a generous sense of volume. "I love high ceilings", explains Peter.
Inside, colour and texture create a space that feels warm and homely, even for people who have few personal possessions.
By adding richness with colour and materials, we can make a space feel homely even for someone who doesn't have many personal possessions as we did at our WAYSS youth transition hub. By pitching the roof asymmetrically, we can create the symbol of a home while ensuring solar panels are oriented for maximum efficiency. All of these gestures are affordable to build and can transform a home built from standard materials and using conventional techniques so it feels unique and special without making residents feel like their home is conspicuous.
Let's get personal
Individual entrances, front gardens and sheltered outdoor space create the opportunity for personalisation.
If you take a stroll down one of the back streets of Carlton and spot a row of terraces, take a closer look. In the row of five, seven or more houses, each look pretty much the same. They're virtually identical in terms of materials, height, form and details. But the terrace with the Aegean Blue door and feisty looking, brass lion's head door knocker is clearly identifiable compared to the terrace with the prim row of topiary hedges carefully clipped behind the cast iron fence. The difference is personalisation. Giving people the ability to personalise their space, whether by painting a wall, growing a vegetable garden in their front yard, or something as simple as setting down a welcome mat at the door, is key to making social housing successful. With the ability to personalise, residents can express their individuality and take more ownership over their homes. Giving people their own dedicated entrances and creating thresholds between communal space and private space like we have done at all of our social and affordable housing projects.
Variety of spaces
Communal spaces as well as semi-private and private outdoor spaces allow residents to balance their need for privacy with their engagement with the community.
Communal spaces are a great opportunity to bring communities together and offer valuable amenities like sporting facilities, gardens and park space, but it's important to balance this with private open space, so people have options and can dwell where they feel comfortable. This extends inside the home, too, where nooks or window seats can create spaces for a family member to take a break from family life without isolating themselves completely from the action. In all of our projects we aim to incorporate a range of spaces with varying levels of privacy. A variety of spaces enables a social housing project to serve the largest possible range of people's wants and needs at a given time.
Design for accessibility
Residents of social housing have a range of abilities, so it’s important to consider accessibility. Step free thresholds, slightly wider corridors and ensuring there’s a bedroom and bathroom on the ground floor help to ensure social housing projects are more accessible.
Residents of social housing have a range of accessibility requirements, so homes should be designed with accessibility in mind from the very beginning. Ultimately this makes each dwelling more flexible and attempts to remove some of the stigma of living with disability. After all, disability is largely a state society creates by not being more inclusive of people with different needs. Simple design decisions like including a bedroom and bathroom on the ground floor ensures homes are more flexible and means a family with an ageing adult or someone with a disability can live easily and safely without needing to move or requiring speciality accommodation. Peter, a resident in our Living Places project puts it this way, "Because Mum cannot go up the stairs... Everything on the ground floor is perfectly set up for [her]."
Similarly, making hallways and bathrooms wide enough for the wheelchair bound or those with walking frames, incorporating double studs in bathrooms for easy retrofitting of grab rails and ensuring there are no steps up to the front door are simple steps (pardon the pun) to incorporate from the beginning, but mean residents don't need to retrofit ramps and add-ons which can make people feel different and excluded. We use Livable Housing Australia’s design guidelines to ensure the spaces we design are not just accessible now, but easily adaptable for the future.
Create a sense of community and belonging
Just as it's important for residents of social housing to have their own private spaces, it's also important to create a thread which binds residents together, so they can feel part of their larger community. In medium density social housing projects this can be achieved by clustering homes around shared space, so everyone feels like they have ownership over the communal areas. This reflects the principle of eyes on the street, a way in which you can create safe, active communities as explained by urbanist Jane Jacobs. Residents should feel empowered to say, 'this is our home, you don't belong here' if they need to, just as 'Mum', one of the residents in our Living Places social housing project said to a group of kids on bikes and skateboards who had intruded on their communal space!
The administration wing of this project uses the same materials as the houses and opens onto communal spaces, ensuring it feels like a part of the community, not a separate function.
At our WAYSS youth transition hub, this same sense of community is created by ensuring reception and office facilities for support staff look and feel the same as the houses. Windows into offices and across communal spaces means residents can see staff and vice-versa, helping everyone feel as though they're part of the same community and attempting to break down an us versus them mentality.
Planning for diverse communities
Many of the most vibrant, dynamic and fun communities in the world are diversity playgrounds. Our own Sydney Road is an example: two Nonnas amble past a group of students waiting to be seated in a cheap and cheerful restaurant heady with the scent of Thai basil. As they stroll further down the street, the Thai basil gives way to the sweet smell of shisha hanging thick in the air and all you can hear is the hum of happy punters as they chat and chortle out of sight in a packed beer garden next door. The same sense of vibrancy and community can be created in social housing projects, too.
Social Housing is often home to people from a diverse range of cultural and ethnic backgrounds. By providing a mix of housing options in terms of number of bedrooms, subsidised and market-rate housing, as well as a variety of both communal and private spaces, you can create a truly diverse and vibrant community. Planning for this diversity and the range of needs that comes with diversity is key to the success of a project.









